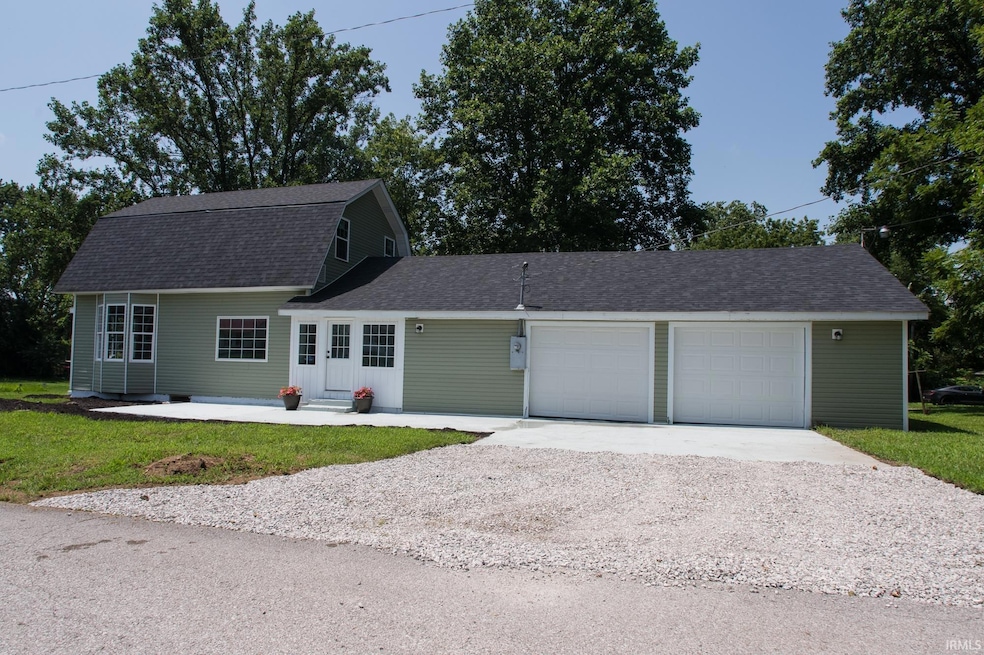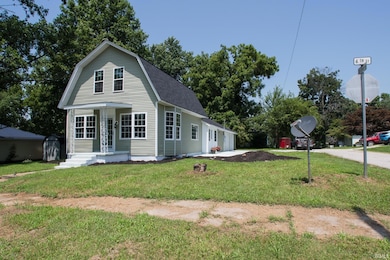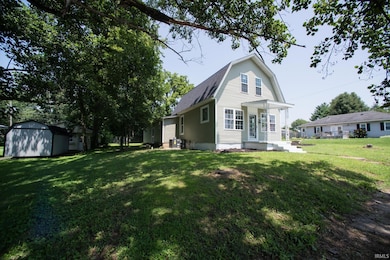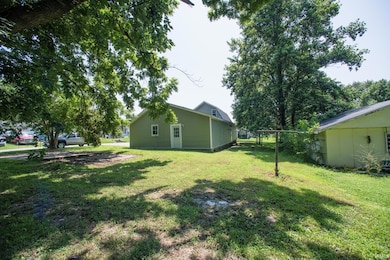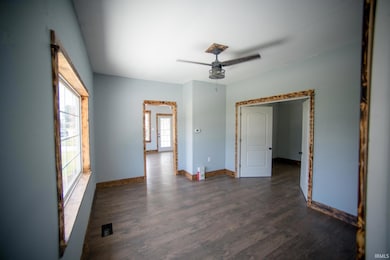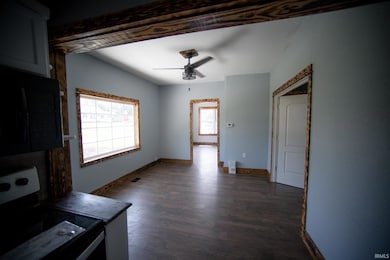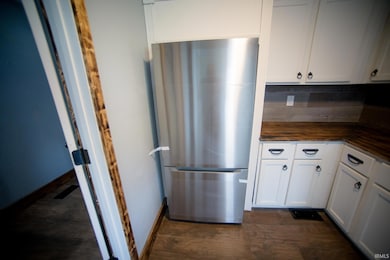504 W 6th St Bicknell, IN 47512
Estimated payment $1,185/month
Highlights
- Primary Bedroom Suite
- Corner Lot
- Double Pane Windows
- Contemporary Architecture
- 2 Car Attached Garage
- Walk-In Closet
About This Home
Greeting you at 504 W 6th Street is a beautifully updated and spacious home that you will love coming home to. Home offers 3 bedrooms and 1 full and 2 half baths. Updates include roof, furnace, windows, siding, flooring, plumbing, upstairs wiring, and electrical service panel. All updates are less than a year old. Owners suite is on the main level with a huge walk-in closet. In the kitchen you will find new appliances and spacious rooms throughout. The 2 car attached fully finished garage also has a half bath for your convenience. This home sits on a corner lot in the heart of Bicknell.
Home Details
Home Type
- Single Family
Est. Annual Taxes
- $644
Year Built
- Built in 1913
Lot Details
- 7,754 Sq Ft Lot
- Corner Lot
Parking
- 2 Car Attached Garage
- Garage Door Opener
- Gravel Driveway
Home Design
- Contemporary Architecture
- Poured Concrete
- Asphalt Roof
- Vinyl Construction Material
Interior Spaces
- 1.5-Story Property
- Ceiling height of 9 feet or more
- Ceiling Fan
- Double Pane Windows
- Insulated Doors
- Entrance Foyer
- Storm Doors
- Partially Finished Basement
Kitchen
- Electric Oven or Range
- Laminate Countertops
- Disposal
Flooring
- Brick
- Laminate
Bedrooms and Bathrooms
- 3 Bedrooms
- Primary Bedroom Suite
- Walk-In Closet
- Bathtub with Shower
Laundry
- Laundry Chute
- Electric Dryer Hookup
Eco-Friendly Details
- Energy-Efficient HVAC
- Energy-Efficient Lighting
- Energy-Efficient Doors
Schools
- North Knox Elementary And Middle School
- North Knox High School
Utilities
- Forced Air Heating and Cooling System
- Heating System Uses Gas
Additional Features
- Patio
- Suburban Location
Listing and Financial Details
- Assessor Parcel Number 42-08-16-306-027.000-012
Map
Home Values in the Area
Average Home Value in this Area
Tax History
| Year | Tax Paid | Tax Assessment Tax Assessment Total Assessment is a certain percentage of the fair market value that is determined by local assessors to be the total taxable value of land and additions on the property. | Land | Improvement |
|---|---|---|---|---|
| 2024 | $644 | $31,200 | $3,900 | $27,300 |
| 2023 | $586 | $28,300 | $2,200 | $26,100 |
| 2022 | $320 | $16,000 | $900 | $15,100 |
| 2021 | $314 | $15,700 | $900 | $14,800 |
| 2020 | $312 | $15,600 | $900 | $14,700 |
| 2019 | $425 | $20,500 | $900 | $19,600 |
| 2018 | $401 | $20,300 | $1,000 | $19,300 |
| 2017 | $99 | $20,000 | $1,000 | $19,000 |
| 2016 | $417 | $21,100 | $1,000 | $20,100 |
| 2014 | $89 | $21,900 | $400 | $21,500 |
| 2013 | $486 | $24,300 | $400 | $23,900 |
Property History
| Date | Event | Price | List to Sale | Price per Sq Ft |
|---|---|---|---|---|
| 10/13/2025 10/13/25 | Price Changed | $214,900 | -4.4% | $114 / Sq Ft |
| 07/25/2025 07/25/25 | For Sale | $224,900 | -- | $119 / Sq Ft |
Source: Indiana Regional MLS
MLS Number: 202529276
APN: 42-08-16-306-027.000-012
- 418 W 7th St
- 302 W 7th St
- 316 W 8th St
- 1003 W 4th St
- 707 W 4th St
- 305 Saint Clair St
- 909 W 4th St
- 318 W 10th St
- 403 N Main St
- 317 Alton St
- 0 S Main St
- 801 S Main St
- 707 Durbin St
- 819 S Main St
- 7625 N State Road 159
- 718 Illinois St
- 700 Boston St Unit 181, 182, 183, 184
- 5753 N Golf Course Rd
- 7372 & 7392 N Pine Bluff Rd
- N Pine Bluff Rd
- 2930 E Shetland Dr Unit 2930
- 815 SW 1st St
- 202 Landrey Dr
- 24 Parkview Dr
- 16 Parkview Dr
- 105 Sundale Trailer Ct
- 113 Sundale Trailer Ct
- 201-223 W Saint Clair St
- 101 E Main St Unit 3
- 101 E Main St Unit 7
- 1014 Glezen St
- 5811 487 E
- 1015 E Glezen St
- 1703 Jefferson St
- 1010 Austin Ave
- 1811 Pine St
- 546 J Strange Ave
- 833 E Davis St
- 108 S Oak St
- 304 E Mefford St Unit 304A E Mefford St
