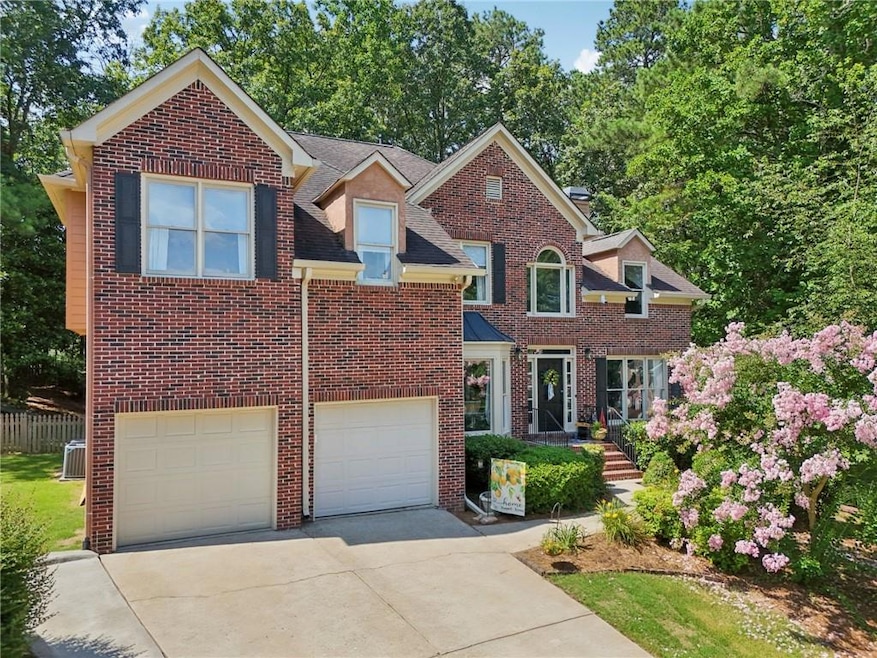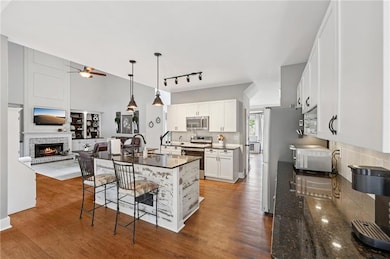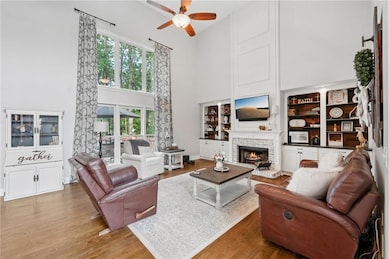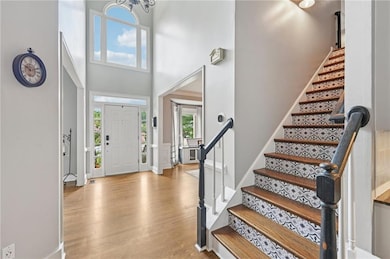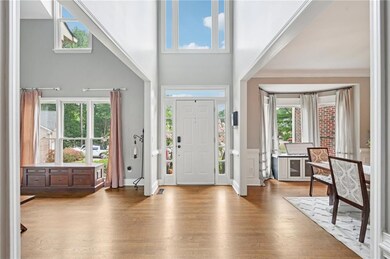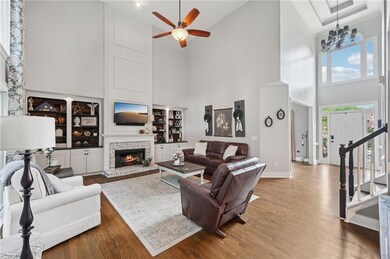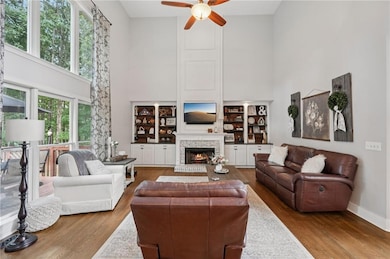504 W Green Ct Woodstock, GA 30189
Oak Grove NeighborhoodEstimated payment $3,959/month
Highlights
- On Golf Course
- Sitting Area In Primary Bedroom
- Clubhouse
- Bascomb Elementary School Rated A
- Dining Room Seats More Than Twelve
- Deck
About This Home
Welcome to 504 West Green Court—an exquisitely
renovated home nestled in the highly sought-after
Towne Lake Hills community! Boasting a modern
farmhouse aesthetic, this stunning residence
features high-end finishes and thoughtful design
throughout. Step inside to find light-filled living
spaces, beautifully refinished hardwoods, and a
show-stopping kitchen with stainless steel
appliances, custom cabinetry, and designer touches
at every turn. The spacious primary suite offers a
luxurious spa-like bath, while the additional
bedrooms provide comfort and flexibility for family or
guests. Enjoy quiet evenings or morning coffee on
the expansive back deck, surrounded by lush,
private landscaping. All this and a finished walkout basement!
Located minutes from top-rated
schools, golf, shopping, and dining, this home offers
the perfect blend of style, comfort, and convenience.
Don't miss your chance to own this truly turnkey
gem in Towne Lake Hills!
Home Details
Home Type
- Single Family
Est. Annual Taxes
- $6,142
Year Built
- Built in 1996
Lot Details
- 0.41 Acre Lot
- On Golf Course
- Cul-De-Sac
- Landscaped
- Back Yard Fenced and Front Yard
Parking
- 2 Car Attached Garage
- Front Facing Garage
Property Views
- Golf Course
- Woods
Home Design
- Traditional Architecture
- Composition Roof
- Brick Front
- HardiePlank Type
Interior Spaces
- 3,716 Sq Ft Home
- 2-Story Property
- Wet Bar
- Ceiling height of 9 feet on the lower level
- Ceiling Fan
- Insulated Windows
- Second Story Great Room
- Family Room
- Living Room with Fireplace
- Dining Room Seats More Than Twelve
- Breakfast Room
- Formal Dining Room
- Home Office
- Fire and Smoke Detector
Kitchen
- Open to Family Room
- Electric Oven
- Self-Cleaning Oven
- Electric Range
- Microwave
- Dishwasher
- Kitchen Island
- Solid Surface Countertops
Flooring
- Wood
- Carpet
Bedrooms and Bathrooms
- Sitting Area In Primary Bedroom
- Walk-In Closet
- Dual Vanity Sinks in Primary Bathroom
- Whirlpool Bathtub
- Separate Shower in Primary Bathroom
Laundry
- Laundry Room
- Laundry in Hall
- Laundry on main level
Finished Basement
- Exterior Basement Entry
- Finished Basement Bathroom
- Natural lighting in basement
Eco-Friendly Details
- Energy-Efficient Thermostat
Outdoor Features
- Deck
- Patio
- Rain Gutters
- Wrap Around Porch
Schools
- Bascomb Elementary School
- E.T. Booth Middle School
- Etowah High School
Utilities
- Forced Air Heating and Cooling System
- 220 Volts
- 110 Volts
- High Speed Internet
Listing and Financial Details
- Tax Lot 769
- Assessor Parcel Number 15N05E 009
Community Details
Recreation
- Golf Course Community
- Community Playground
- Community Pool
Additional Features
- Towne Lake Hills West Subdivision
- Clubhouse
Map
Home Values in the Area
Average Home Value in this Area
Tax History
| Year | Tax Paid | Tax Assessment Tax Assessment Total Assessment is a certain percentage of the fair market value that is determined by local assessors to be the total taxable value of land and additions on the property. | Land | Improvement |
|---|---|---|---|---|
| 2024 | $6,077 | $233,864 | $50,000 | $183,864 |
| 2023 | $6,181 | $237,844 | $50,000 | $187,844 |
| 2022 | $4,711 | $179,240 | $31,800 | $147,440 |
| 2021 | $4,299 | $151,440 | $31,800 | $119,640 |
| 2020 | $4,163 | $146,520 | $31,800 | $114,720 |
| 2019 | $4,084 | $143,720 | $30,000 | $113,720 |
| 2018 | $4,151 | $145,200 | $30,000 | $115,200 |
| 2017 | $3,970 | $347,900 | $28,000 | $111,160 |
| 2016 | $3,970 | $340,900 | $28,000 | $108,360 |
| 2015 | $3,784 | $321,800 | $28,000 | $100,720 |
| 2014 | $3,560 | $302,100 | $28,000 | $92,840 |
Property History
| Date | Event | Price | List to Sale | Price per Sq Ft |
|---|---|---|---|---|
| 09/16/2025 09/16/25 | Pending | -- | -- | -- |
| 08/20/2025 08/20/25 | Price Changed | $650,000 | -1.5% | $175 / Sq Ft |
| 08/15/2025 08/15/25 | Price Changed | $660,000 | -2.2% | $178 / Sq Ft |
| 07/31/2025 07/31/25 | Price Changed | $674,999 | -2.2% | $182 / Sq Ft |
| 07/17/2025 07/17/25 | For Sale | $689,900 | -- | $186 / Sq Ft |
Purchase History
| Date | Type | Sale Price | Title Company |
|---|---|---|---|
| Warranty Deed | -- | -- | |
| Quit Claim Deed | -- | -- | |
| Quit Claim Deed | -- | -- | |
| Deed | $340,000 | -- | |
| Deed | $261,000 | -- | |
| Deed | $205,200 | -- |
Mortgage History
| Date | Status | Loan Amount | Loan Type |
|---|---|---|---|
| Open | $250,000 | New Conventional | |
| Previous Owner | $271,000 | New Conventional | |
| Previous Owner | $270,000 | New Conventional | |
| Previous Owner | $191,000 | New Conventional | |
| Closed | $0 | No Value Available |
Source: First Multiple Listing Service (FMLS)
MLS Number: 7615109
APN: 15N05E-00000-009-000
- 333 Ironhill Trace
- 321 Ironhill Trace
- 2040 Towne Lake Hills W Unit II
- 159 W Putnam Ferry Rd
- 2706 Hampton Trail Unit 1
- 2814 Andover Way
- 5035 Towne Lake Hills N Unit 3
- 211 Morning Mist Way
- 802 Springdale Crossing
- 1412 Briarcliff Dr
- 542 Fairway Dr
- 227 Morning Mist Way
- 308 Forkwood Trail
- 304 Forkwood Trail
- 404 Larussa Ct
- 90 Grove Park Ln
- 613 Villa Estates Ln
