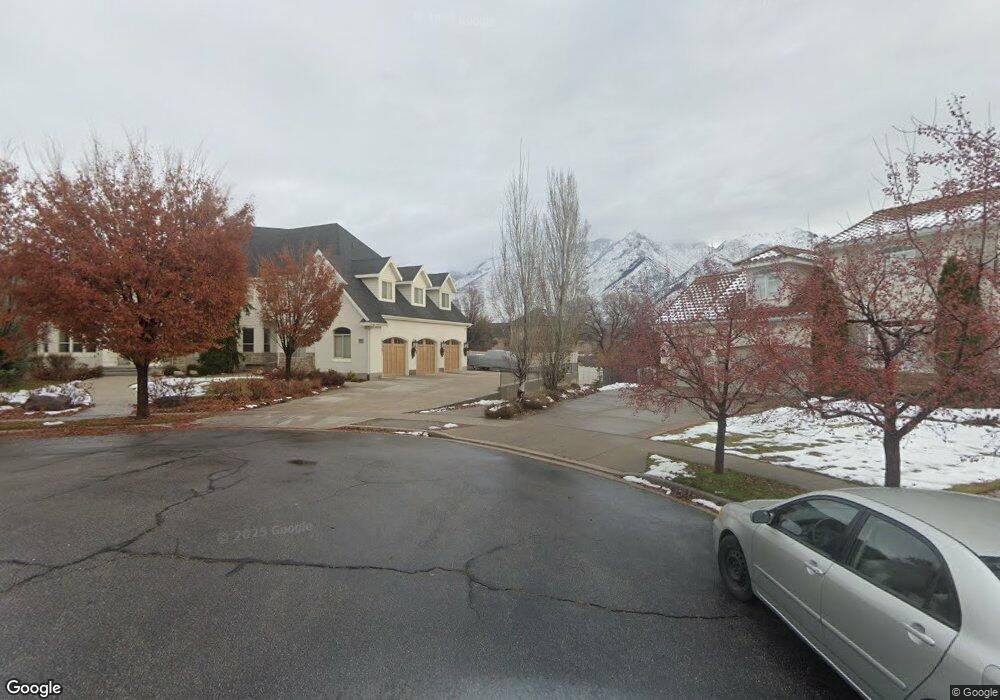504 W Long Drive Ct Alpine, UT 84004
Estimated Value: $2,133,000 - $2,734,000
6
Beds
6
Baths
7,555
Sq Ft
$333/Sq Ft
Est. Value
About This Home
This home is located at 504 W Long Drive Ct, Alpine, UT 84004 and is currently estimated at $2,513,242, approximately $332 per square foot. 504 W Long Drive Ct is a home located in Utah County with nearby schools including Westfield School, Timberline Middle School, and Lone Peak High School.
Ownership History
Date
Name
Owned For
Owner Type
Purchase Details
Closed on
May 20, 2025
Sold by
Kimberly Hasleton Revocable Trust and Hasleton Kimberly
Bought by
Wright Jonathan James and Wright Camille Anne
Current Estimated Value
Purchase Details
Closed on
Mar 5, 2021
Sold by
Hasleton David and Hasleton Kimberly
Bought by
Hasleton Kimberly and The Kimberly Hasleton Revocabl
Home Financials for this Owner
Home Financials are based on the most recent Mortgage that was taken out on this home.
Original Mortgage
$726,300
Interest Rate
2.9%
Mortgage Type
New Conventional
Purchase Details
Closed on
Nov 29, 2006
Sold by
Hasleton Kimberly
Bought by
Hasleton Kimberly
Purchase Details
Closed on
Feb 16, 2005
Sold by
Hasleton David B and Hasleton Kimberly K
Bought by
Hasleton David B and Hasleton Kimberly K
Home Financials for this Owner
Home Financials are based on the most recent Mortgage that was taken out on this home.
Original Mortgage
$787,500
Interest Rate
4.5%
Mortgage Type
New Conventional
Create a Home Valuation Report for This Property
The Home Valuation Report is an in-depth analysis detailing your home's value as well as a comparison with similar homes in the area
Home Values in the Area
Average Home Value in this Area
Purchase History
| Date | Buyer | Sale Price | Title Company |
|---|---|---|---|
| Wright Jonathan James | -- | Union Title | |
| Hasleton Kimberly | -- | Amrock Llc | |
| Hasleton David | -- | Amrock Llc | |
| Hasleton Kimberly | -- | None Available | |
| Hasleton Kimberly | -- | None Available | |
| Hasleton David B | -- | Integrated Title Insurance |
Source: Public Records
Mortgage History
| Date | Status | Borrower | Loan Amount |
|---|---|---|---|
| Previous Owner | Hasleton David | $726,300 | |
| Previous Owner | Hasleton David B | $787,500 |
Source: Public Records
Tax History Compared to Growth
Tax History
| Year | Tax Paid | Tax Assessment Tax Assessment Total Assessment is a certain percentage of the fair market value that is determined by local assessors to be the total taxable value of land and additions on the property. | Land | Improvement |
|---|---|---|---|---|
| 2025 | $7,137 | $885,940 | -- | -- |
| 2024 | $7,137 | $831,875 | $0 | $0 |
| 2023 | $6,841 | $855,965 | $0 | $0 |
| 2022 | $6,769 | $822,580 | $0 | $0 |
| 2021 | $5,263 | $993,400 | $389,700 | $603,700 |
| 2020 | $5,186 | $958,000 | $354,300 | $603,700 |
| 2019 | $4,779 | $921,600 | $317,900 | $603,700 |
| 2018 | $4,742 | $903,500 | $299,800 | $603,700 |
| 2017 | $4,826 | $489,390 | $0 | $0 |
| 2016 | $5,019 | $474,430 | $0 | $0 |
| 2015 | $4,897 | $437,910 | $0 | $0 |
| 2014 | $4,521 | $400,015 | $0 | $0 |
Source: Public Records
Map
Nearby Homes
- 769 W Ranch Cir
- 259 Twin River Loop
- 177 W Canyon Crest Rd
- 515 S 800 W
- 88 W Cascade Ave
- 250 S Main St Unit 20
- 11886 Harvest Moon Ln
- 30 S Main St
- 5983 W 11270 N Unit 4
- 5976 W 11270 N Unit 5
- 501 W Devey Dr
- 11372 W Inverness Ct Unit 7
- 48 N 100 E
- 5798 W 11350 N
- 5984 W 11200 N Unit 1
- 5246 W 11200 N Unit 1
- 364 E 280 S
- 522 N Pfeifferhorn Dr
- 12179 N Creek Meadow Ct
- 11987 N Cyprus Dr
- 507 W Long Drive Ct
- 507 Long Drive Ct
- 735 W Long Drive Ct Unit 26
- 674 W Long Drive Ct Unit 32
- 772 W Long Drive Ct Unit 11
- 560 Long Drive Ct
- 560 W Long Drive Ct
- 531 W Long Drive Ct
- 531 Long Drive Ct
- 504 Long Drive Ct
- 557 W Long Drive Ct
- 557 Long Drive Ct
- 528 Long Drive Ct
- 584 Long Drive Ct
- 584 W Long Drive Ct Unit 9
- 584 W Long Drive Ct
- 581 Long Drive Ct
- 453 River Cir
- 614 W Long Drive Ct
- 611 Long Drive Ct
