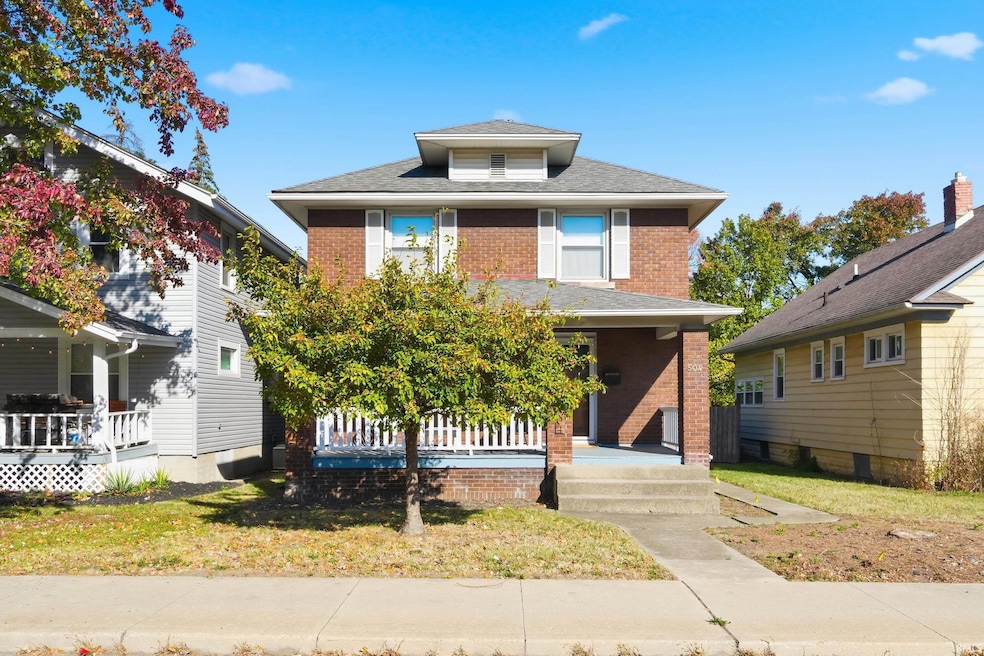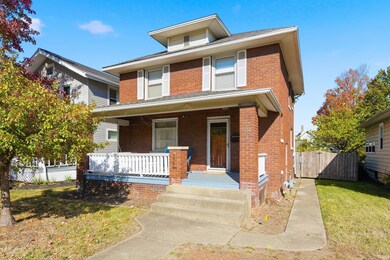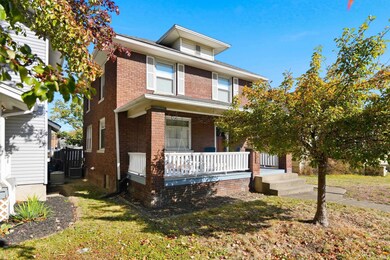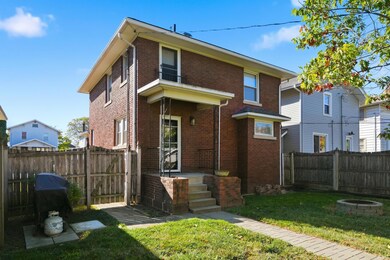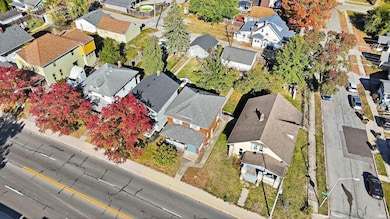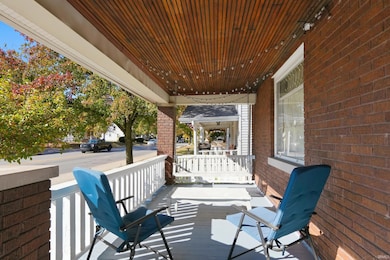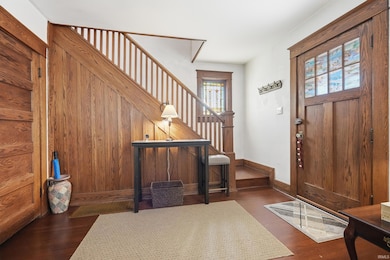504 W State Blvd Fort Wayne, IN 46808
Five Points NeighborhoodEstimated payment $1,179/month
Highlights
- Covered Patio or Porch
- 2 Car Detached Garage
- Wood Fence
- Community Fire Pit
- Forced Air Heating and Cooling System
- Level Lot
About This Home
See below for a virtual tour! Welcome to this beautiful brick two-story home that perfectly blends 1920s charm with thoughtful modern updates. This 3-bedroom, 1-bath home showcases a stunning feature stained-glass window at the bottom of the stairwell, original hardwood floors, tall oak baseboards and trim, a built-in china cabinet, detailed leaded glass windows, and built-in linen storage with a gorgeous cast iron tub. The kitchen’s hexagon tile floor and the bathroom’s classic black-and-white ceramic tile remain true to the home’s vintage character. Modern updates include Corian countertops, white cabinetry, a subway tile backsplash, and updated lighting throughout. Enjoy the fully fenced backyard featuring a fire pit and paved walkway leading to the oversized two-car garage—complete with cabinetry, a workbench, and plenty of space for parking and storage. The basement also offers a workshop area with cabinetry and abundant storage. Conveniently located just minutes from downtown shopping, dining, and entertainment—don’t miss your chance to own this timeless Fort Wayne gem!
Home Details
Home Type
- Single Family
Est. Annual Taxes
- $1,915
Year Built
- Built in 1920
Lot Details
- 6,098 Sq Ft Lot
- Lot Dimensions are 41x150
- Wood Fence
- Level Lot
Parking
- 2 Car Detached Garage
Home Design
- Brick Exterior Construction
- Poured Concrete
- Shingle Roof
Interior Spaces
- 2-Story Property
- Gas Oven or Range
- Gas And Electric Dryer Hookup
Bedrooms and Bathrooms
- 3 Bedrooms
- 1 Full Bathroom
Finished Basement
- Sump Pump
- Block Basement Construction
Outdoor Features
- Covered Patio or Porch
Schools
- Franke Park Elementary School
- Northwood Middle School
- North Side High School
Utilities
- Forced Air Heating and Cooling System
- Heating System Uses Gas
Community Details
- Pfeiffer Place Subdivision
- Community Fire Pit
Listing and Financial Details
- Assessor Parcel Number 02-07-35-179-012.000-074
Map
Home Values in the Area
Average Home Value in this Area
Tax History
| Year | Tax Paid | Tax Assessment Tax Assessment Total Assessment is a certain percentage of the fair market value that is determined by local assessors to be the total taxable value of land and additions on the property. | Land | Improvement |
|---|---|---|---|---|
| 2024 | $1,433 | $172,000 | $15,000 | $157,000 |
| 2022 | $1,179 | $119,100 | $15,000 | $104,100 |
| 2021 | $939 | $101,500 | $8,400 | $93,100 |
| 2020 | $775 | $91,500 | $8,400 | $83,100 |
| 2019 | $754 | $88,800 | $8,400 | $80,400 |
| 2018 | $605 | $80,500 | $8,400 | $72,100 |
| 2017 | $468 | $69,000 | $8,400 | $60,600 |
| 2016 | $466 | $68,500 | $8,400 | $60,100 |
| 2014 | $479 | $59,400 | $8,400 | $51,000 |
| 2013 | $473 | $59,900 | $8,400 | $51,500 |
Property History
| Date | Event | Price | List to Sale | Price per Sq Ft | Prior Sale |
|---|---|---|---|---|---|
| 10/31/2025 10/31/25 | For Sale | $194,300 | +59.3% | $148 / Sq Ft | |
| 03/05/2021 03/05/21 | Sold | $122,000 | -2.3% | $93 / Sq Ft | View Prior Sale |
| 02/02/2021 02/02/21 | Pending | -- | -- | -- | |
| 02/02/2021 02/02/21 | Price Changed | $124,900 | -3.8% | $95 / Sq Ft | |
| 01/29/2021 01/29/21 | For Sale | $129,900 | +101.4% | $99 / Sq Ft | |
| 01/16/2015 01/16/15 | Sold | $64,500 | -28.3% | $49 / Sq Ft | View Prior Sale |
| 01/15/2015 01/15/15 | Pending | -- | -- | -- | |
| 06/30/2014 06/30/14 | For Sale | $89,900 | -- | $69 / Sq Ft |
Purchase History
| Date | Type | Sale Price | Title Company |
|---|---|---|---|
| Warranty Deed | $122,000 | Fidelity National Ttl Co Llc | |
| Warranty Deed | -- | Trademark Title |
Mortgage History
| Date | Status | Loan Amount | Loan Type |
|---|---|---|---|
| Open | $96,000 | New Conventional | |
| Previous Owner | $61,275 | New Conventional |
Source: Indiana Regional MLS
MLS Number: 202544218
APN: 02-07-35-179-012.000-074
- 604 W State Blvd
- 2015 Hensch St
- 714 Irene Ave
- 718 Irene Ave
- 808 Florence Ave
- 2502 Sherman Blvd
- 714 Archer Ave
- 2604 Sherman Blvd
- 2405 Cass St
- 2662 Sherman Blvd
- 423 Mildred Ave
- 1731 Andrew St
- 2317 N Clinton St
- 2323 N Clinton St
- 415 Huffman St
- 825 Putnam St
- 2332 N Clinton St
- 2937 Westbrook Dr Unit 305
- 2937 Westbrook Dr Unit A-220
- 2937 Westbrook Dr Unit 401A
- 621 Florence Ave
- 602 Greenlawn Ave
- 1816 Saint Marys Ave
- 2811 Westbrook Dr
- 1625 Sherman Blvd
- 1329 Melrose Ave
- 733 3rd St Unit 733 3rd St
- 1823 Griswold Dr
- 1823 Griswold Dr Unit L22
- 1823 Griswold Dr Unit C12
- 1823 Griswold Dr Unit B01
- 1823 Griswold Dr Unit L12
- 1328 Sinclair St Unit 2
- 1328 Sinclair St Unit 3
- 1823 Griswold Dr
- 1126 Degroff St
- 124 W Superior St
- 2005 Hillside Ave
- 102 W Superior St
- 1843 Purdue Dr
