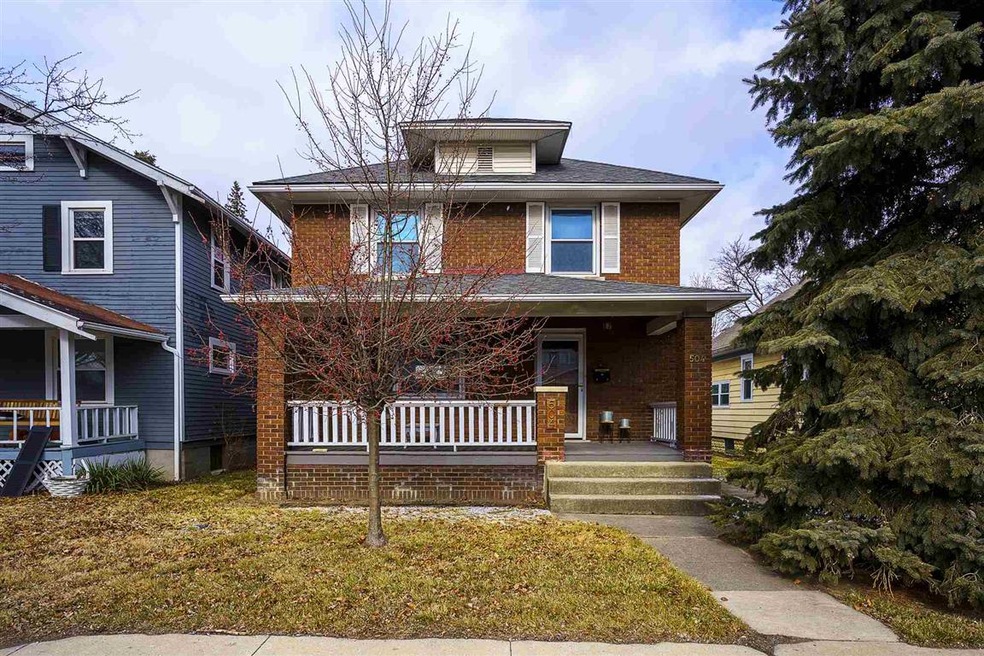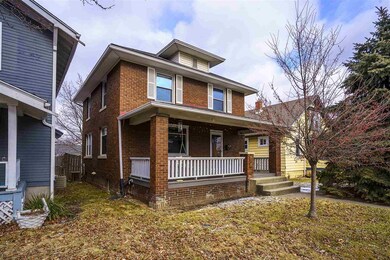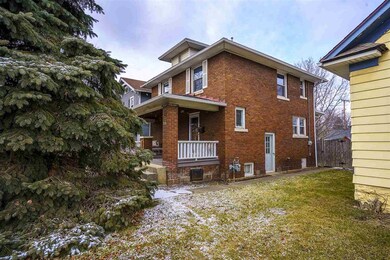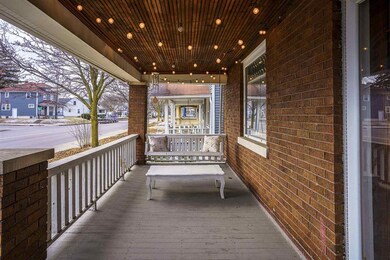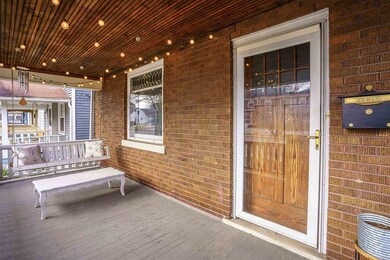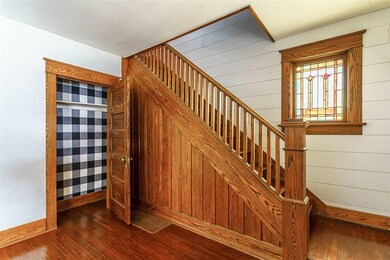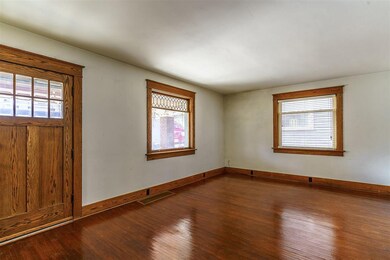
504 W State Blvd Fort Wayne, IN 46808
Five Points NeighborhoodHighlights
- Traditional Architecture
- Solid Surface Countertops
- Workshop
- Wood Flooring
- Covered Patio or Porch
- Community Fire Pit
About This Home
As of March 2021A STUNNING red brick home with large, covered porch just north of downtown! The 1920’s charm and modern updates throughout will steal your heart. Come admire the original hardwood floors, tall oak baseboards and trim, built-in china/buffet cabinet, detailed leaded windows, a feature stained-glass window, built-in linen storage and gorgeous cast iron tub. The hexagon tiled kitchen floor and the ceramic black and white tiled bathroom are true to this home’s era. Modern touches include Corian countertops, white cabinetry, subway tile backsplash, newer appliances, light fixtures, papered walls, and shiplap following the stairwell to the second floor. Enjoy the fully fenced backyard, complete with a firepit, swing set, mature trees, and a paved walkway to an oversized two car garage! The garage offers cabinetry, a workbench and allows 2 cars to park comfortably, plus storage! The basement also provides a workshop with cabinetry and an abundance of storage space! The swing set, appliances and washer/dryer all STAY. Newer items include: Sump pump and smart garage door opener in 2020, water heater in 2013 and roof in 2010. The garage was built in 1981. You'll love the conveniences of this prime location! It's within walking distance or a quick bike ride to multiple restaurants, local breweries, shopping and downtown! Come see all this home has to offer, it's truly a masterpiece to be admired. Make it yours today!
Home Details
Home Type
- Single Family
Est. Annual Taxes
- $754
Year Built
- Built in 1920
Lot Details
- 6,098 Sq Ft Lot
- Lot Dimensions are 41x150
- Privacy Fence
- Wood Fence
- Landscaped
- Level Lot
Parking
- 2 Car Detached Garage
- Garage Door Opener
- Driveway
Home Design
- Traditional Architecture
- Brick Exterior Construction
- Poured Concrete
- Shingle Roof
- Vinyl Construction Material
Interior Spaces
- 2-Story Property
- Chair Railings
- Woodwork
- Ceiling Fan
- Formal Dining Room
- Workshop
- Electric Dryer Hookup
Kitchen
- Oven or Range
- Solid Surface Countertops
- Built-In or Custom Kitchen Cabinets
- Utility Sink
- Disposal
Flooring
- Wood
- Ceramic Tile
Bedrooms and Bathrooms
- 3 Bedrooms
- Walk-In Closet
- 1 Full Bathroom
Unfinished Basement
- Sump Pump
- Block Basement Construction
Home Security
- Storm Windows
- Fire and Smoke Detector
Schools
- Franke Park Elementary School
- Northwood Middle School
- North Side High School
Utilities
- Forced Air Heating and Cooling System
- Heating System Uses Gas
Additional Features
- Covered Patio or Porch
- Suburban Location
Community Details
- Community Fire Pit
Listing and Financial Details
- Assessor Parcel Number 02-07-35-179-012.000-074
Ownership History
Purchase Details
Home Financials for this Owner
Home Financials are based on the most recent Mortgage that was taken out on this home.Purchase Details
Home Financials for this Owner
Home Financials are based on the most recent Mortgage that was taken out on this home.Similar Homes in Fort Wayne, IN
Home Values in the Area
Average Home Value in this Area
Purchase History
| Date | Type | Sale Price | Title Company |
|---|---|---|---|
| Warranty Deed | $122,000 | Fidelity National Ttl Co Llc | |
| Warranty Deed | -- | Trademark Title |
Mortgage History
| Date | Status | Loan Amount | Loan Type |
|---|---|---|---|
| Open | $96,000 | New Conventional | |
| Previous Owner | $61,275 | New Conventional |
Property History
| Date | Event | Price | Change | Sq Ft Price |
|---|---|---|---|---|
| 03/05/2021 03/05/21 | Sold | $122,000 | -2.3% | $93 / Sq Ft |
| 02/02/2021 02/02/21 | Pending | -- | -- | -- |
| 02/02/2021 02/02/21 | Price Changed | $124,900 | -3.8% | $95 / Sq Ft |
| 01/29/2021 01/29/21 | For Sale | $129,900 | +101.4% | $99 / Sq Ft |
| 01/16/2015 01/16/15 | Sold | $64,500 | -28.3% | $49 / Sq Ft |
| 01/15/2015 01/15/15 | Pending | -- | -- | -- |
| 06/30/2014 06/30/14 | For Sale | $89,900 | -- | $69 / Sq Ft |
Tax History Compared to Growth
Tax History
| Year | Tax Paid | Tax Assessment Tax Assessment Total Assessment is a certain percentage of the fair market value that is determined by local assessors to be the total taxable value of land and additions on the property. | Land | Improvement |
|---|---|---|---|---|
| 2024 | $1,433 | $172,000 | $15,000 | $157,000 |
| 2022 | $1,179 | $119,100 | $15,000 | $104,100 |
| 2021 | $939 | $101,500 | $8,400 | $93,100 |
| 2020 | $775 | $91,500 | $8,400 | $83,100 |
| 2019 | $754 | $88,800 | $8,400 | $80,400 |
| 2018 | $605 | $80,500 | $8,400 | $72,100 |
| 2017 | $468 | $69,000 | $8,400 | $60,600 |
| 2016 | $466 | $68,500 | $8,400 | $60,100 |
| 2014 | $479 | $59,400 | $8,400 | $51,000 |
| 2013 | $473 | $59,900 | $8,400 | $51,500 |
Agents Affiliated with this Home
-
Dana Myers

Seller's Agent in 2021
Dana Myers
CENTURY 21 Bradley Realty, Inc
(260) 385-2468
1 in this area
233 Total Sales
-
Kenson Dhanie

Buyer's Agent in 2021
Kenson Dhanie
Mike Thomas Assoc., Inc
(260) 249-0778
1 in this area
167 Total Sales
-
Mark Noneman

Seller's Agent in 2015
Mark Noneman
Noneman Realty
(260) 452-8778
39 Total Sales
-
Krista Sprague

Buyer's Agent in 2015
Krista Sprague
F.C. Tucker Fort Wayne
(260) 444-7440
45 Total Sales
Map
Source: Indiana Regional MLS
MLS Number: 202102970
APN: 02-07-35-179-012.000-074
- 524 Clayton Ave
- 525 Irene Ave
- 657 Florence Ave
- 638 Greenlawn Ave
- 1918 Short St
- 1921 N Wells St
- 618 Archer Ave
- 808 Florence Ave
- 2115 Andrew St
- 2502 Sherman Blvd
- 230 Russell Ave
- 0 Sherman Blvd
- 712 Putnam St
- 1731 Andrew St
- 666 Huffman St
- 2431 Saint Marys Ave
- 415 Huffman St
- 619 Huffman St
- 811 Mildred Ave
- 2332 N Clinton St
