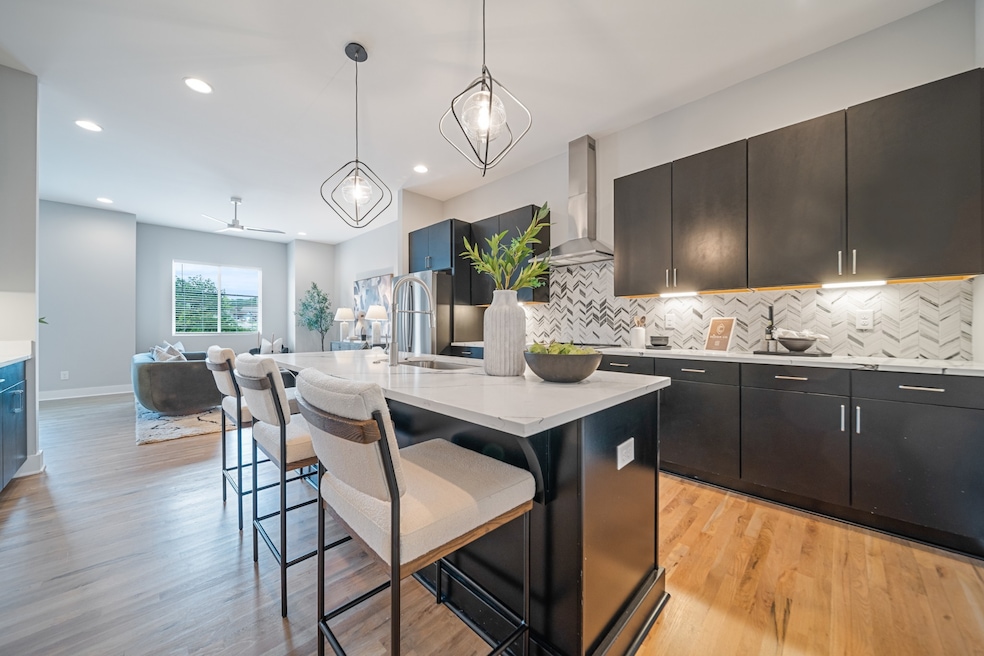504 W Trinity Ln Nashville, TN 37207
Talbot's Corner NeighborhoodEstimated payment $3,805/month
Highlights
- Deck
- Wet Bar
- Cooling Available
- 2 Car Attached Garage
- Walk-In Closet
- Patio
About This Home
Turnkey luxury with $20K+ in upgrades. Rare opportunity to get in early to this neighborhood, as the East Bank and Riverside developments will transform the area and bring in new parks, shops, and restaurants. Located within minutes of major highway connections, East Nashville, Germantown, and Downtown. 4 Bedrooms, 4 full bathrooms with an attached 2-car garage and additional guest parking lot. This home boasts an inviting living area, a designer kitchen made for entertaining, and comfortable bedrooms on each level with walk-in closets. Stainless steel appliances, quartz countertops, updated fixtures, real hardwood floors, tons of natural sunlight, and a large rooftop patio with downtown skyline views and the Cumberland River. Up to $10,000 CREDIT with use of preferred lender. Pls reach out to Jackie Hurtis at Guild Mortgage 608-347-0756, jhurtis@guildmortgage.net. 100% financing options available (FHA &conventional) * . May be eligible for SHORT TERM RENTAL (STR/VACATION) - Buyer/Buyer agent to verify.*
Listing Agent
William Wilson Homes Brokerage Phone: 7024974864 License #377454 Listed on: 09/04/2025
Co-Listing Agent
William Wilson Homes Brokerage Phone: 7024974864 License #374342
Open House Schedule
-
Saturday, September 20, 20252:00 to 5:00 pm9/20/2025 2:00:00 PM +00:009/20/2025 5:00:00 PM +00:00Add to Calendar
Townhouse Details
Home Type
- Townhome
Est. Annual Taxes
- $4,585
Year Built
- Built in 2023
Lot Details
- 871 Sq Ft Lot
HOA Fees
- $99 Monthly HOA Fees
Parking
- 2 Car Attached Garage
Home Design
- Brick Exterior Construction
- Hardboard
Interior Spaces
- 1,937 Sq Ft Home
- Property has 3 Levels
- Wet Bar
- Ceiling Fan
- Combination Dining and Living Room
- Tile Flooring
Kitchen
- Microwave
- Freezer
- Ice Maker
- Dishwasher
- Disposal
Bedrooms and Bathrooms
- 4 Bedrooms | 1 Main Level Bedroom
- Walk-In Closet
- 4 Full Bathrooms
Laundry
- Dryer
- Washer
Home Security
Outdoor Features
- Deck
- Patio
Schools
- Alex Green Elementary School
- Haynes Middle School
- Whites Creek High School
Utilities
- Cooling Available
- Central Heating
Listing and Financial Details
- Assessor Parcel Number 071050G01100CO
Community Details
Overview
- $250 One-Time Secondary Association Fee
- Association fees include maintenance structure, ground maintenance
- Word 18 At North Pointe Subdivision
Pet Policy
- Pets Allowed
Security
- Fire and Smoke Detector
Map
Home Values in the Area
Average Home Value in this Area
Property History
| Date | Event | Price | Change | Sq Ft Price |
|---|---|---|---|---|
| 09/04/2025 09/04/25 | For Sale | $623,999 | -- | $322 / Sq Ft |
Source: Realtracs
MLS Number: 2989053
- 496 W Trinity Ln Unit 4
- 421 Monticello St
- Keystone Plan at Proximity
- O'Hush Plan at Proximity
- Itasca Plan at Proximity
- Nellie B. Plan at Proximity
- Flora Plan at Proximity
- Delta Plan at Proximity
- Bella Plan at Proximity
- Alton Plan at Proximity
- 2206 Old Matthews Rd
- 609 Live Life Ln
- 522 Proximity Cir
- 128 Ventura Way
- 222 Twilight Ln
- 126 Ventura Way
- 406 Matthews Ct
- 615 Live Life Ln
- 621 Live Life Ln
- 1725 Roger Ave Unit A
- 496 W Trinity Ln Unit 3
- 1725 Roger Ave Unit A
- 1825 Meade Ave
- 311 W Trinity Ln
- 409 Toney Rd
- 2544 Old Matthews Rd
- 5515 Scruggs Ln
- 1006 Free Silver Rd Unit ID1239915P
- 1609 Hampton St
- 2637 Old Matthews Rd
- 2306 Brick Church Pike
- 2306 Ilolo St
- 1400 Brick Church Pike
- 600 Chris St
- 200 Hillside Cottage Ln
- 2407 Grover St
- 2821 Old Matthews Rd
- 2408 Grover St
- 140 Hillside Cottage Ln
- 509 Weakley Ave







