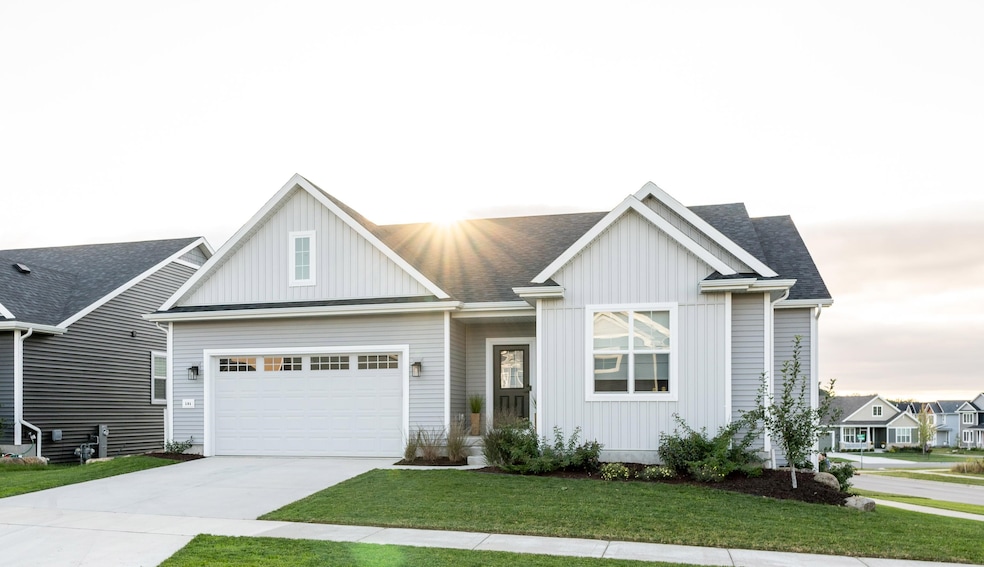504 White Sky Pass Fitchburg, WI 53593
Town of Middleton NeighborhoodEstimated payment $3,274/month
Highlights
- Open Floorplan
- National Green Building Certification (NAHB)
- Vaulted Ceiling
- West Middleton Elementary School Rated A
- Deck
- National Folk Architecture
About This Home
Showings start 9/26! Welcome to your dream home at Acacia Ridge! Nestled on a corner lot, this nearly new 1.5-year-old ranch is just steps from the future neighborhood elementary school, parks, playgrounds and walking trails—and minutes from dining and shopping. Featuring 3 spacious bedrooms, 2 luxurious baths, and upgraded finishes throughout, it also boasts a gourmet kitchen with elegant cabinetry, quartz countertops, Bosch appliances, and a stylish tile backsplash. Step onto the grand deck to enjoy sweeping views, and take advantage of the bright walk-out basement with two oversized egress windows, perfect for living, entertaining or relaxing. Move-in ready and effortlessly stylish, this home is designed for modern living at its finest!
Listing Agent
TRR Realty LLC Brokerage Phone: 608-320-3336 License #58802-90 Listed on: 08/28/2025
Home Details
Home Type
- Single Family
Est. Annual Taxes
- $3,714
Year Built
- Built in 2024
Lot Details
- 6,534 Sq Ft Lot
- Corner Lot
Home Design
- National Folk Architecture
- Ranch Style House
- Poured Concrete
- Vinyl Siding
- Low Volatile Organic Compounds (VOC) Products or Finishes
- Radon Mitigation System
Interior Spaces
- 1,584 Sq Ft Home
- Open Floorplan
- Vaulted Ceiling
- Low Emissivity Windows
- Entrance Foyer
- Great Room
- Wood Flooring
Kitchen
- Breakfast Bar
- Oven or Range
- Microwave
- Bosch Dishwasher
- Dishwasher
- Kitchen Island
- Disposal
Bedrooms and Bathrooms
- 3 Bedrooms
- Walk-In Closet
- 2 Full Bathrooms
- Bathroom on Main Level
- Bathtub
- Walk-in Shower
Laundry
- Dryer
- Washer
Basement
- Walk-Out Basement
- Basement Fills Entire Space Under The House
- Sump Pump
- Stubbed For A Bathroom
- Basement Windows
Parking
- 2 Car Attached Garage
- Garage Door Opener
Eco-Friendly Details
- National Green Building Certification (NAHB)
- Current financing on the property includes Property-Assessed Clean Energy
- Air Cleaner
Schools
- Olson Elementary School
- Toki Middle School
- Memorial High School
Utilities
- Forced Air Cooling System
- Water Softener
- Cable TV Available
Additional Features
- Smart Technology
- Deck
Community Details
- Acacia Ridge Subdivision
Map
Home Values in the Area
Average Home Value in this Area
Tax History
| Year | Tax Paid | Tax Assessment Tax Assessment Total Assessment is a certain percentage of the fair market value that is determined by local assessors to be the total taxable value of land and additions on the property. | Land | Improvement |
|---|---|---|---|---|
| 2024 | -- | $214,500 | $83,500 | $131,000 |
| 2023 | -- | $100 | $100 | -- |
Property History
| Date | Event | Price | Change | Sq Ft Price |
|---|---|---|---|---|
| 09/25/2025 09/25/25 | For Sale | $559,000 | 0.0% | $353 / Sq Ft |
| 08/28/2025 08/28/25 | Off Market | $559,000 | -- | -- |
| 11/18/2024 11/18/24 | Off Market | $3,200 | -- | -- |
| 10/14/2024 10/14/24 | For Rent | $3,200 | 0.0% | -- |
| 03/22/2024 03/22/24 | Sold | $535,252 | 0.0% | $338 / Sq Ft |
| 08/31/2023 08/31/23 | Pending | -- | -- | -- |
| 08/31/2023 08/31/23 | For Sale | $535,252 | -- | $338 / Sq Ft |
Purchase History
| Date | Type | Sale Price | Title Company |
|---|---|---|---|
| Warranty Deed | $535,300 | None Listed On Document |
Mortgage History
| Date | Status | Loan Amount | Loan Type |
|---|---|---|---|
| Open | $320,200 | New Conventional |
Source: South Central Wisconsin Multiple Listing Service
MLS Number: 2007592
APN: 0708-284-4802-1
- 802 Pine Hill Dr
- 1706 Shady Point Dr
- 815 Maple Rd
- 1000 Reagan Dr
- 1050 Reagan Dr
- 1011 Reagan Dr
- 1021 Reagan Dr
- 725 Quiet Pond Dr
- The Elaine Plan at 1000 Oaks - Collection
- The Olivia Twin Home Plan at Acacia Ridge
- The Everest Plan at Acacia Ridge
- The Kennedy Plan at Acacia Ridge
- The Beryl Plan at Acacia Ridge
- The Aldo Twin Home (Tuck-Under Garage) Plan at Acacia Ridge
- The Tribeca Plan at Acacia Ridge
- The Collette Plan at Acacia Ridge
- The Jade Plan at Acacia Ridge
- The Tribeca Twin Home Plan at Acacia Ridge
- The Sawyer Plan at Acacia Ridge
- The Costello Plan at Acacia Ridge
- 1035 Purple Iris Trail
- 10017 Sweet Willow Pass
- 9122 Ancient Oak Ln
- 9930 Watts Rd
- 604 Sugar Maple Ln
- 9506 Watts Rd
- 9622 Watts Rd
- 9353 Honey Elm Ln
- 8921 Snowberry Ln
- 343 Sunshine Ln
- 1910 Hawks Ridge Dr
- 327 Sunshine Ln
- 13 Rustling Birch Ct
- 9317 Glencoe Dr
- 9419 Modern Point Ln
- 10202 Rustling Birch Rd
- 7214 W Mineral Point Rd
- 8504 Mansion Hill Ave
- 9603 Paragon St
- 8253 Mayo Dr Unit 106







