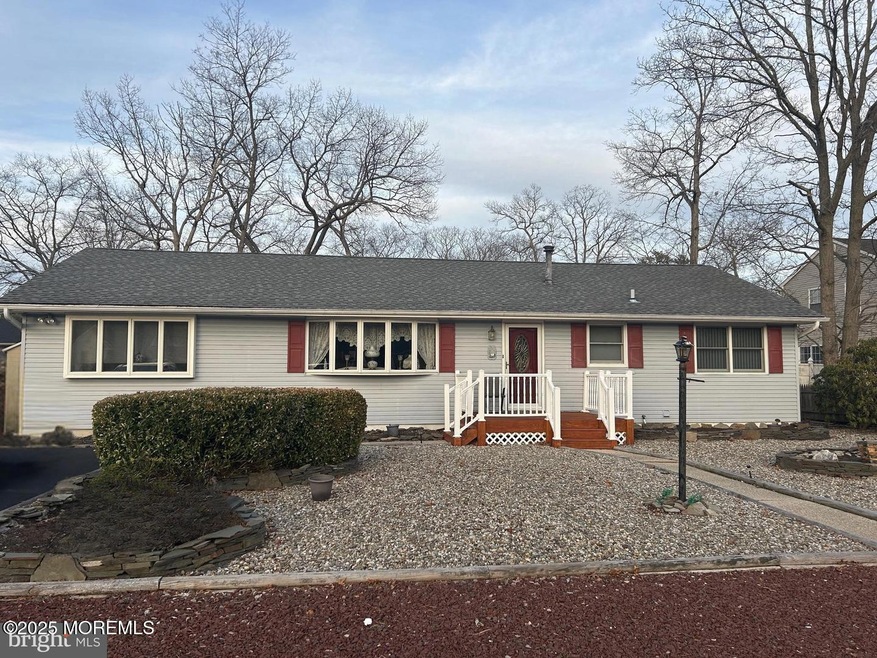
504 Windsor St Forked River, NJ 08731
Lacey Township NeighborhoodHighlights
- Deck
- No HOA
- Living Room
- Wood Flooring
- Bay Window
- Sliding Doors
About This Home
As of July 2025This large, custom ranch is located in the Barnegat Pines section of Lacey and is situated on an 80x100 lot. Featuring 3 bedrooms, 1.5 baths, kitchen with real wood cabinets, sun room with gas fireplace, ground level deck with ample room for outside dining, fenced backyard and FULL BASEMENT. AS IS SALE
Last Agent to Sell the Property
Berkshire Hathaway HomeServices Zack Shore Realtors License #0901639 Listed on: 05/31/2025

Home Details
Home Type
- Single Family
Est. Annual Taxes
- $5,499
Year Built
- Built in 1971
Lot Details
- 7,841 Sq Ft Lot
- Lot Dimensions are 80 x 100
Parking
- Paved Parking
Home Design
- Shingle Roof
Interior Spaces
- 1,680 Sq Ft Home
- 1-Story Property
- Ceiling Fan
- Gas Fireplace
- Bay Window
- Sliding Doors
- Living Room
- Dining Room
- Pull Down Stairs to Attic
- Stove
- Washer
- Basement
Flooring
- Wood
- Wall to Wall Carpet
- Ceramic Tile
Bedrooms and Bathrooms
- 3 Bedrooms
Outdoor Features
- Deck
Schools
- Lacey Township High School
Utilities
- Central Air
- Heating System Uses Natural Gas
- Baseboard Heating
- Hot Water Heating System
- Natural Gas Water Heater
Community Details
- No Home Owners Association
- Barnegat Pines Subdivision
Listing and Financial Details
- Assessor Parcel Number 13-01458-0000-00037
Ownership History
Purchase Details
Home Financials for this Owner
Home Financials are based on the most recent Mortgage that was taken out on this home.Purchase Details
Similar Homes in Forked River, NJ
Home Values in the Area
Average Home Value in this Area
Purchase History
| Date | Type | Sale Price | Title Company |
|---|---|---|---|
| Deed | $429,000 | First American Title Insurance | |
| Deed | $429,000 | First American Title Insurance | |
| Quit Claim Deed | -- | -- |
Mortgage History
| Date | Status | Loan Amount | Loan Type |
|---|---|---|---|
| Open | $229,000 | New Conventional | |
| Closed | $229,000 | New Conventional | |
| Previous Owner | $100,000 | Credit Line Revolving | |
| Previous Owner | $100,000 | Credit Line Revolving |
Property History
| Date | Event | Price | Change | Sq Ft Price |
|---|---|---|---|---|
| 07/07/2025 07/07/25 | Sold | $429,000 | -6.7% | $255 / Sq Ft |
| 05/31/2025 05/31/25 | For Sale | $459,900 | -- | $274 / Sq Ft |
Tax History Compared to Growth
Tax History
| Year | Tax Paid | Tax Assessment Tax Assessment Total Assessment is a certain percentage of the fair market value that is determined by local assessors to be the total taxable value of land and additions on the property. | Land | Improvement |
|---|---|---|---|---|
| 2024 | $5,141 | $217,000 | $76,000 | $141,000 |
| 2023 | $4,911 | $217,000 | $76,000 | $141,000 |
| 2022 | $4,911 | $217,000 | $76,000 | $141,000 |
| 2021 | $4,467 | $217,000 | $76,000 | $141,000 |
| 2020 | $4,674 | $217,000 | $76,000 | $141,000 |
| 2019 | $4,592 | $217,000 | $76,000 | $141,000 |
| 2018 | $4,537 | $217,000 | $76,000 | $141,000 |
| 2017 | $4,433 | $217,000 | $76,000 | $141,000 |
| 2016 | $4,416 | $217,000 | $76,000 | $141,000 |
| 2015 | $3,968 | $217,000 | $76,000 | $141,000 |
| 2014 | $4,318 | $265,600 | $111,000 | $154,600 |
Agents Affiliated with this Home
-
A
Seller's Agent in 2025
Amy Dacus
BHHS Zack Shore REALTORS
-
d
Buyer's Agent in 2025
datacorrect BrightMLS
Non Subscribing Office
Map
Source: MOREMLS (Monmouth Ocean Regional REALTORS®)
MLS Number: 22516002
APN: 13-01458-0000-00037
- 501 Windsor St
- 483 Lake Barnegat Dr S
- 503 Center St
- 605 Windsor St
- 659 Williams Ave
- 0 Myrtle Place
- 311 Station Dr
- 1618 Whitcomb Rd
- 741 Windsor St
- 1734 Lakeside Dr S
- 405 Adolphus St
- 639 Elwood St
- 629 Alpine St
- 1624 Joffre Rd
- 312 Bunnell Place
- 1506 Beverly Rd
- 742 Tappan St
- 1406 Circle Dr
- 274 Falkenburgh Ave
- 1801 Serpentine Dr






