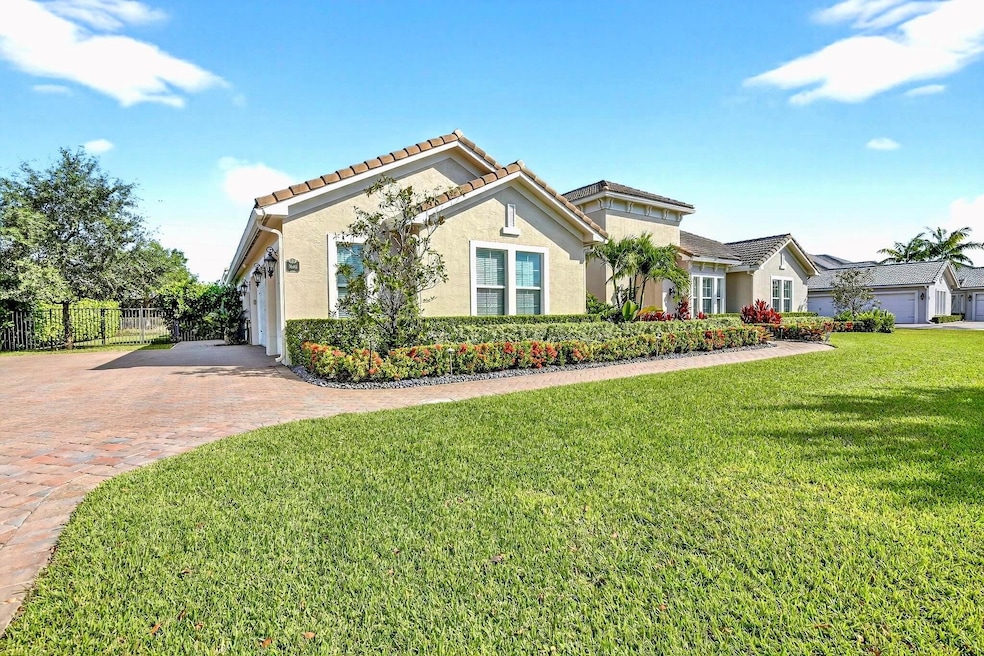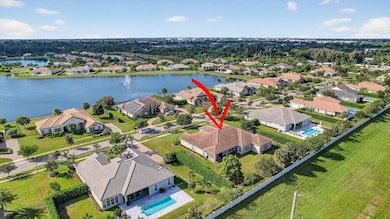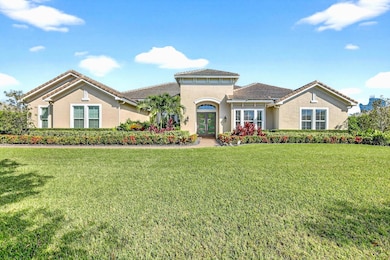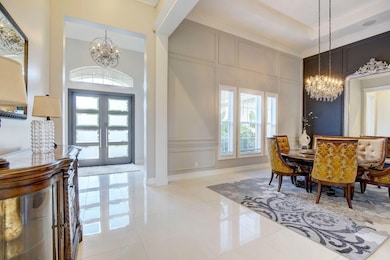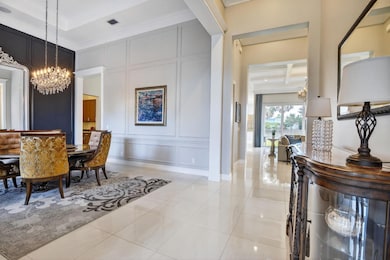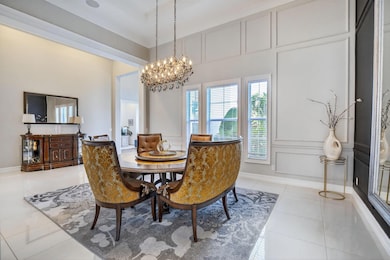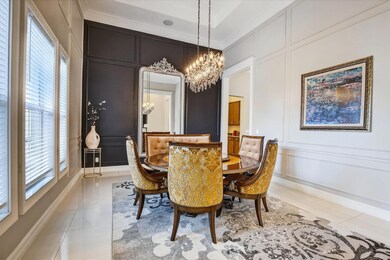Estimated payment $14,028/month
Highlights
- Gated with Attendant
- Vaulted Ceiling
- Wood Flooring
- Media Room
- Roman Tub
- Garden View
About This Home
Sophisticated luxury and modern elegance define this 4-bedroom + media/office, 3.5-bath estate in the exclusive gated community of Sterling Ranches. Designed for entertaining, the gourmet kitchen features gas cooking, double ovens, and a butler's pantry/bar that opens to expansive living areas with 15-ft coffered ceilings and a striking fireplace mantle. The primary suite boasts custom closets and a spa-inspired bath. Outside, enjoy a hurricane-rated mosquito misting system, 3-car garage with charging station, and a wide double driveway, all set on an oversized lot in a prime location near the Hard Rock, major highways, and both Miami & Fort Lauderdale airports. Every detail has been thoughtfully curated to elevate daily life with the perfect blend of comfort and luxury.
Home Details
Home Type
- Single Family
Est. Annual Taxes
- $35,034
Year Built
- Built in 2017
Lot Details
- 0.57 Acre Lot
- Fenced
HOA Fees
- $650 Monthly HOA Fees
Parking
- 3 Car Attached Garage
- Garage Door Opener
- Driveway
Home Design
- Spanish Tile Roof
- Tile Roof
Interior Spaces
- 4,936 Sq Ft Home
- 1-Story Property
- Built-In Features
- Vaulted Ceiling
- Ceiling Fan
- Fireplace
- Awning
- Entrance Foyer
- Formal Dining Room
- Media Room
- Garden Views
Kitchen
- Eat-In Kitchen
- Breakfast Bar
- Butlers Pantry
- Built-In Double Oven
- Gas Range
- Microwave
- Ice Maker
- Dishwasher
- Disposal
Flooring
- Wood
- Ceramic Tile
Bedrooms and Bathrooms
- 4 Main Level Bedrooms
- Closet Cabinetry
- Walk-In Closet
- Dual Sinks
- Roman Tub
- Jettted Tub and Separate Shower in Primary Bathroom
Laundry
- Laundry Room
- Dryer
- Washer
Schools
- Davie Elementary School
- Driftwood Middle School
- Hollywood Hills High School
Additional Features
- Patio
- Central Heating and Cooling System
Listing and Financial Details
- Assessor Parcel Number 504135320240
Community Details
Overview
- Association fees include common areas, security
- Sterling Ranch Subdivision
Security
- Gated with Attendant
Map
Property History
| Date | Event | Price | List to Sale | Price per Sq Ft |
|---|---|---|---|---|
| 11/10/2025 11/10/25 | For Sale | $2,000,000 | -- | $405 / Sq Ft |
Purchase History
| Date | Type | Sale Price | Title Company |
|---|---|---|---|
| Warranty Deed | $1,650,000 | Cooperative Title Agcy Of Fl | |
| Special Warranty Deed | $57,357 | Eastern National Title Agenc | |
| Deed | $914,500 | -- |
Mortgage History
| Date | Status | Loan Amount | Loan Type |
|---|---|---|---|
| Open | $750,000 | New Conventional | |
| Previous Owner | $424,100 | Adjustable Rate Mortgage/ARM |
Source: BeachesMLS (Greater Fort Lauderdale)
MLS Number: R11138902
APN: 50-41-35-32-0240
- 4950 E Sterling Ranch Cir
- 4878 W Sterling Ranch Cir
- 5630 N Sterling Ranch Dr
- 4730 SW 54th Terrace
- 4770 SW 57th Terrace
- 5221 Orange Dr
- 5751 SW 55th St
- 5896 Mustang Manor
- 5903 SW 54th Ct
- 4200 SW 57th Ave
- 5730 SW 54th Terrace
- 5946 Mustang Manor
- 4430 SW 57th Ave
- 4465 SW 49th Ct
- 4432 SW 52nd St
- 4528 SW 54th St Unit 304B
- 4528 SW 54th St Unit 302B
- 5973 SW 54th Ct
- 5811 SW 53rd Terrace
- 4824 SW 45th Ave
- 5292 S Sterling Ranch Cir
- 4521 SW 55th Ave
- 4841 SW 45th Ave Unit 3
- 4841 SW 45th Ave Unit 2
- 5610 SW 43rd St
- 4465 Griffin Rd Unit B6
- 4465 Griffin Rd Unit C1
- 4465 Griffin Rd Unit A1C
- 4465 Griffin Rd Unit 1
- 4465 Griffin Rd
- 5565 SW 43rd St
- 6100 Unit A NE Ne 48th
- 6002 Clydesdale Ct
- 4917 SW 43rd Terrace Unit B
- 4917 SW 43rd Terrace Unit A
- 4265 SW 51st St Unit 1
- 4216 SW 51st St Unit y Airy home retreat
- 6121 Marinel Say Dr Unit 6121
- 4785 SW 62nd Ave Unit 2028
- 4328 SW 49th Ct Unit 2
