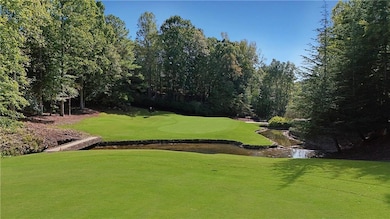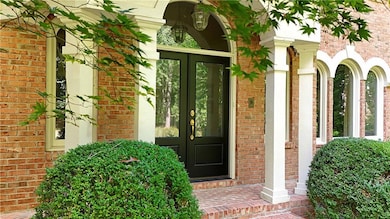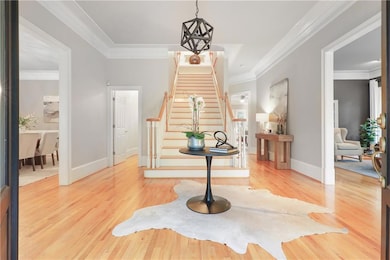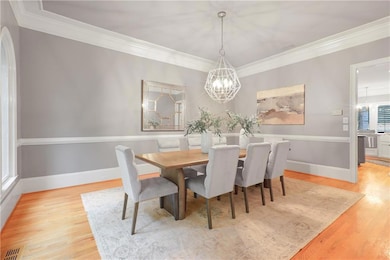5040 Harrington Rd Alpharetta, GA 30022
The Country Club of the South NeighborhoodEstimated payment $11,324/month
Highlights
- Golf Course Community
- Country Club
- Gated Community
- Barnwell Elementary School Rated A
- Sitting Area In Primary Bedroom
- Golf Course View
About This Home
Discover Unrivaled Luxury Living at 5040 Harrington Road Experience refined elegance in this exceptional 5-bedroom, 5-full-bath, 2-half-bath estate within the prestigious gated enclave of The Country Club of the South in Johns Creek, Georgia. Perfectly situated on a private 0.91-acre lot backing onto the 12th hole of the Jack Nicklaus Championship Golf Course, this home offers breathtaking views and complete privacy with no neighboring homes in sight. The result is a seamless blend of timeless architecture, modern comfort, and serene golf course living in one of North Atlanta's most desirable gated communities. Step inside to a grand open floor plan designed for both relaxed family living and elegant entertaining. The impressive foyer is flanked by a formal sitting room and banquet-sized dining room, while a welcoming friendship entry adds convenience. At the heart of the home, the gourmet kitchen features a large island, built-in Sub-Zero refrigerator, DCS 6-burner gas range, and dual dishwashers. It opens to a bright breakfast room and inviting family room anchored by a stacked-stone fireplace and expansive windows framing peaceful golf course views. The main level also includes a spacious mudroom, updated powder room, large laundry room, and generous storage ideal for those seeking a luxury open-concept home in Johns Creek. Upstairs, the owner's suite serves as a private retreat complete with sitting area and fireplace, spa-inspired bath with soaking tub and separate shower, and a large walk-in closet. A secondary staircase connects to a versatile room ideal for a gym, nursery, or study. Three additional bedrooms each with an updated en-suite bath offer comfort and privacy for family or guests. A dedicated study area with built-ins and a light-filled corner home office create an ideal setting for remote work or study. The terrace level is an entertainer's dream with a wet bar, recreation area with fireplace, gaming space, and private guest suite with full bath perfect for in-laws or visitors. Natural light fills the space, enhancing its warmth and livability. Outdoors, the private backyard oasis offers peace and seclusion, surrounded by lush landscaping and overlooking one of the quietest stretches of the golf course. Enjoy alfresco dining or morning coffee on the expansive deck while taking in tranquil views golf course living without intrusion. Neighborhood amenities feature a junior Olympic pool, premier tennis complex, fine dining clubhouse, fitness center, playgrounds, and year-round social events, making it one of Metro Atlanta's most sought-after gated communities. Families enjoy access to top-rated schools Barnwell Elementary, Autrey Mill Middle, and Johns Creek High plus nearby private options. Located in Johns Creek, ranked #1 on U.S. News & World Report's 2025-2026 list of the Best Places to Live in the U.S., this home combines privacy, prestige, and proximity to Atlanta's finest offerings. 5040 Harrington Road represents the pinnacle of luxury golf course living in Johns Creek, Georgia. Schedule your private tour today to experience this estate masterpiece firsthand.
Listing Agent
Atlanta Fine Homes Sotheby's International License #354619 Listed on: 10/24/2025

Home Details
Home Type
- Single Family
Est. Annual Taxes
- $12,618
Year Built
- Built in 1997
Lot Details
- 0.91 Acre Lot
- Property fronts a private road
- Cul-De-Sac
- Landscaped
- Back and Front Yard
HOA Fees
- $317 Monthly HOA Fees
Parking
- 3 Car Attached Garage
- Side Facing Garage
Home Design
- European Architecture
- Shingle Roof
- Composition Roof
- Four Sided Brick Exterior Elevation
Interior Spaces
- 8,201 Sq Ft Home
- 2-Story Property
- Wet Bar
- Ceiling height of 10 feet on the main level
- Ceiling Fan
- Insulated Windows
- Mud Room
- Entrance Foyer
- Family Room with Fireplace
- 3 Fireplaces
- Living Room
- Dining Room Seats More Than Twelve
- Breakfast Room
- Formal Dining Room
- Home Office
- Computer Room
- Bonus Room
- Game Room
- Home Gym
- Keeping Room
- Golf Course Views
Kitchen
- Open to Family Room
- Breakfast Bar
- Self-Cleaning Oven
- Gas Cooktop
- Range Hood
- Microwave
- Dishwasher
- Kitchen Island
- Stone Countertops
- White Kitchen Cabinets
- Disposal
Flooring
- Wood
- Carpet
- Ceramic Tile
Bedrooms and Bathrooms
- Sitting Area In Primary Bedroom
- Oversized primary bedroom
- Fireplace in Primary Bedroom
- Walk-In Closet
- Dual Vanity Sinks in Primary Bathroom
- Whirlpool Bathtub
- Separate Shower in Primary Bathroom
Laundry
- Laundry Room
- Laundry in Hall
- Laundry on main level
Finished Basement
- Basement Fills Entire Space Under The House
- Interior and Exterior Basement Entry
- Fireplace in Basement
- Finished Basement Bathroom
- Natural lighting in basement
Home Security
- Security Gate
- Fire and Smoke Detector
Outdoor Features
- Deck
- Front Porch
Location
- Property is near schools
- Property is near shops
Schools
- Barnwell Elementary School
- Autrey Mill Middle School
- Johns Creek High School
Utilities
- Forced Air Heating and Cooling System
- Heating System Uses Natural Gas
- Underground Utilities
- Gas Water Heater
- Phone Available
Listing and Financial Details
- Assessor Parcel Number 11 021100680563
Community Details
Overview
- $4,000 Initiation Fee
- Ccs HOA, Phone Number (770) 998-0131
- Country Club Of The South Subdivision
Recreation
- Golf Course Community
- Country Club
- Tennis Courts
- Pickleball Courts
- Swim Team
- Community Pool
- Trails
Additional Features
- Clubhouse
- Gated Community
Map
Home Values in the Area
Average Home Value in this Area
Tax History
| Year | Tax Paid | Tax Assessment Tax Assessment Total Assessment is a certain percentage of the fair market value that is determined by local assessors to be the total taxable value of land and additions on the property. | Land | Improvement |
|---|---|---|---|---|
| 2025 | $13,512 | $800,640 | $212,600 | $588,040 |
| 2023 | $22,290 | $789,680 | $212,600 | $577,080 |
| 2022 | $12,961 | $597,720 | $143,760 | $453,960 |
| 2021 | $12,862 | $499,840 | $119,040 | $380,800 |
| 2020 | $12,985 | $493,920 | $117,640 | $376,280 |
| 2019 | $1,444 | $379,840 | $82,320 | $297,520 |
| 2018 | $11,971 | $379,840 | $82,320 | $297,520 |
| 2017 | $11,342 | $390,640 | $82,320 | $308,320 |
| 2016 | $12,988 | $399,600 | $82,320 | $317,280 |
| 2015 | $13,132 | $399,600 | $82,320 | $317,280 |
| 2014 | $13,633 | $399,600 | $82,320 | $317,280 |
Property History
| Date | Event | Price | List to Sale | Price per Sq Ft | Prior Sale |
|---|---|---|---|---|---|
| 10/24/2025 10/24/25 | For Sale | $1,885,000 | +72.9% | $230 / Sq Ft | |
| 10/08/2012 10/08/12 | Sold | $1,090,000 | -16.1% | $179 / Sq Ft | View Prior Sale |
| 09/08/2012 09/08/12 | Pending | -- | -- | -- | |
| 03/13/2012 03/13/12 | For Sale | $1,299,000 | -- | $213 / Sq Ft |
Purchase History
| Date | Type | Sale Price | Title Company |
|---|---|---|---|
| Warranty Deed | $1,090,000 | -- | |
| Deed | $1,220,500 | -- | |
| Deed | $1,225,000 | -- | |
| Deed | $1,350,000 | -- | |
| Deed | $1,026,000 | -- |
Mortgage History
| Date | Status | Loan Amount | Loan Type |
|---|---|---|---|
| Open | $250,000 | New Conventional | |
| Previous Owner | $600,000 | New Conventional | |
| Previous Owner | $750,000 | New Conventional | |
| Previous Owner | $820,800 | New Conventional |
Source: First Multiple Listing Service (FMLS)
MLS Number: 7671415
APN: 11-0211-0068-056-3
- 6092 Carlisle Ln
- 0 Old Southwick Pass Unit 10646630
- 0 Old Southwick Pass Unit 7683754
- 9295 Chandler Bluff
- 955 Tiverton Ln
- 1285 Stuart Ridge
- 2045 Northwick Pass Way
- 1055 Leadenhall St
- 9390 Colonnade Trail
- 2001 Tavistock Ct
- 9005 Old Southwick Pass
- 8870 Old Southwick Pass
- 2005 Westbourne Way Unit 2
- 1210 Cromwell Ct
- 510 Covington Cove
- 300 High Bridge Chase
- 525 Avala Ct
- 1050 Bedford Gardens Dr
- 340 Mount Mitchell Way
- 115 White River Ct
- 9830 Autry Falls Dr
- 3550 River Trace Dr Unit BASEMENT
- 3426 Jamont Blvd
- 215 Kirkton Knolls Unit basement apt
- 802 Jamont Blvd
- 10012 Parc Sky Cir
- 315 Old Preston Ct Unit Basement
- 115 Thome Dr
- 10055 Jones Bridge Rd Unit 2308
- 10055 Jones Bridge Rd Unit 509
- 345 Outwood Mill Ct
- 355 Elbe Dr
- 9155 Nesbit Ferry Rd Unit 57
- 9155 Nesbit Ferry Rd Unit 127
- 1112 Sandy Ln Dr
- 515 Cypress Pointe St
- 509 Cypress Pointe St
- 1213 Waterville Ct
- 305 Pilgrimage Point






