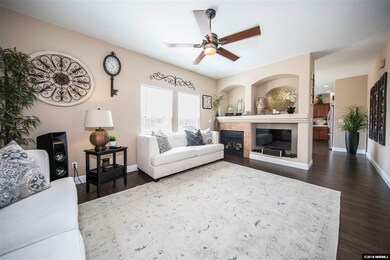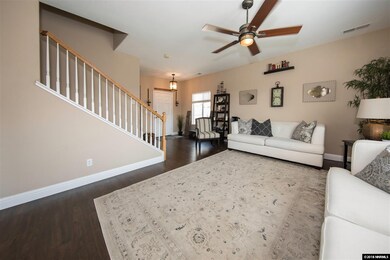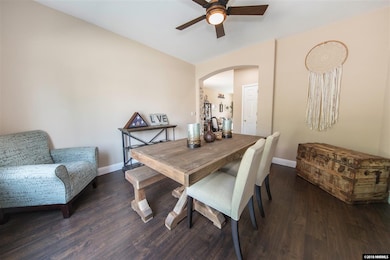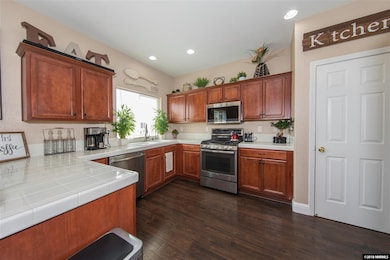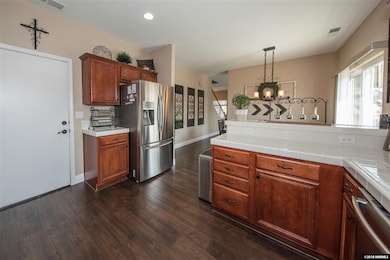
5040 Hitch Rd Reno, NV 89506
Panther Valley NeighborhoodHighlights
- Mountain View
- No HOA
- Double Pane Windows
- High Ceiling
- 3 Car Attached Garage
- Refrigerated Cooling System
About This Home
As of March 2020Beautiful single family home in North Valleys! This home offers 3 spacious bedrooms, 2.5 bathrooms and a 3 car garage. Designed with neutral tones and dark wood flooring throughout, the entire home feels extra spacious and welcoming. The kitchen is bright and airy and has crisp white tile counters and beautiful cherry cabinets, perfect for any chef with lots of utensils., The master bedroom comes complete with double vanities, stand in shower, separate garden tub and walk in closet. The home boasts two additional spacious bedrooms, an additional full bathroom and a half bath on the main level. The laundry room provides cabinet space and plenty of room for additional storage. In the back of the house you will find a fire pit and wonderful patio area perfect for barbequing, as well as a separate storage shed. Book a showing today!
Last Agent to Sell the Property
Joshua Fink
RE/MAX Professionals-Reno License #S.167017 Listed on: 07/27/2018

Home Details
Home Type
- Single Family
Est. Annual Taxes
- $1,975
Year Built
- Built in 2006
Lot Details
- 8,712 Sq Ft Lot
- Back Yard Fenced
- Landscaped
- Level Lot
- Property is zoned SF9/MH
Parking
- 3 Car Attached Garage
Home Design
- Slab Foundation
- Pitched Roof
- Shingle Roof
- Composition Roof
- Stick Built Home
- Stucco
Interior Spaces
- 2,135 Sq Ft Home
- 2-Story Property
- High Ceiling
- Ceiling Fan
- Double Pane Windows
- Vinyl Clad Windows
- Living Room with Fireplace
- Carpet
- Mountain Views
Kitchen
- Breakfast Bar
- Microwave
- No Kitchen Appliances
Bedrooms and Bathrooms
- 3 Bedrooms
- Dual Sinks
- Primary Bathroom includes a Walk-In Shower
- Garden Bath
Laundry
- Laundry Room
- Laundry Cabinets
Outdoor Features
- Patio
Schools
- Smith Elementary School
- Obrien Middle School
- North Valleys High School
Utilities
- Refrigerated Cooling System
- Forced Air Heating and Cooling System
- Heating System Uses Natural Gas
- Gas Water Heater
Community Details
- No Home Owners Association
Listing and Financial Details
- Home warranty included in the sale of the property
- Assessor Parcel Number 50264211
Ownership History
Purchase Details
Home Financials for this Owner
Home Financials are based on the most recent Mortgage that was taken out on this home.Purchase Details
Home Financials for this Owner
Home Financials are based on the most recent Mortgage that was taken out on this home.Purchase Details
Home Financials for this Owner
Home Financials are based on the most recent Mortgage that was taken out on this home.Purchase Details
Home Financials for this Owner
Home Financials are based on the most recent Mortgage that was taken out on this home.Purchase Details
Home Financials for this Owner
Home Financials are based on the most recent Mortgage that was taken out on this home.Purchase Details
Home Financials for this Owner
Home Financials are based on the most recent Mortgage that was taken out on this home.Purchase Details
Purchase Details
Home Financials for this Owner
Home Financials are based on the most recent Mortgage that was taken out on this home.Similar Homes in Reno, NV
Home Values in the Area
Average Home Value in this Area
Purchase History
| Date | Type | Sale Price | Title Company |
|---|---|---|---|
| Bargain Sale Deed | $390,000 | Western Title Company | |
| Bargain Sale Deed | $349,900 | Toiyable Tilte | |
| Interfamily Deed Transfer | -- | None Available | |
| Bargain Sale Deed | $295,000 | Capital Title Co Of Nevada | |
| Bargain Sale Deed | -- | Capital Title Co Of Nevada | |
| Bargain Sale Deed | $155,000 | Western Title Company | |
| Trustee Deed | $289,254 | Accommodation | |
| Bargain Sale Deed | $358,500 | Western Title Incorporated |
Mortgage History
| Date | Status | Loan Amount | Loan Type |
|---|---|---|---|
| Open | $373,400 | New Conventional | |
| Closed | $370,500 | New Conventional | |
| Previous Owner | $349,900 | VA | |
| Previous Owner | $288,054 | FHA | |
| Previous Owner | $289,656 | FHA | |
| Previous Owner | $289,656 | FHA | |
| Previous Owner | $150,972 | FHA | |
| Previous Owner | $286,400 | Unknown |
Property History
| Date | Event | Price | Change | Sq Ft Price |
|---|---|---|---|---|
| 03/05/2020 03/05/20 | Sold | $390,000 | -2.5% | $183 / Sq Ft |
| 02/06/2020 02/06/20 | Pending | -- | -- | -- |
| 01/29/2020 01/29/20 | For Sale | $399,900 | +14.3% | $187 / Sq Ft |
| 10/12/2018 10/12/18 | Sold | $349,900 | 0.0% | $164 / Sq Ft |
| 08/29/2018 08/29/18 | Pending | -- | -- | -- |
| 08/24/2018 08/24/18 | Price Changed | $349,900 | -2.8% | $164 / Sq Ft |
| 08/14/2018 08/14/18 | Price Changed | $359,900 | -1.4% | $169 / Sq Ft |
| 08/04/2018 08/04/18 | Price Changed | $364,900 | -1.4% | $171 / Sq Ft |
| 07/27/2018 07/27/18 | For Sale | $369,900 | +25.4% | $173 / Sq Ft |
| 06/24/2016 06/24/16 | Sold | $295,000 | -3.2% | $138 / Sq Ft |
| 05/18/2016 05/18/16 | Pending | -- | -- | -- |
| 04/21/2016 04/21/16 | For Sale | $304,900 | -- | $143 / Sq Ft |
Tax History Compared to Growth
Tax History
| Year | Tax Paid | Tax Assessment Tax Assessment Total Assessment is a certain percentage of the fair market value that is determined by local assessors to be the total taxable value of land and additions on the property. | Land | Improvement |
|---|---|---|---|---|
| 2025 | $2,469 | $123,576 | $34,370 | $89,206 |
| 2024 | $2,469 | $119,957 | $30,240 | $89,717 |
| 2023 | $2,331 | $116,744 | $33,670 | $83,074 |
| 2022 | $2,263 | $95,835 | $26,810 | $69,025 |
| 2021 | $2,198 | $90,637 | $22,120 | $68,517 |
| 2020 | $2,173 | $90,512 | $21,980 | $68,532 |
| 2019 | $2,070 | $86,822 | $20,720 | $66,102 |
| 2018 | $1,975 | $80,601 | $15,995 | $64,606 |
| 2017 | $1,896 | $78,083 | $13,510 | $64,573 |
| 2016 | $1,848 | $78,608 | $12,705 | $65,903 |
| 2015 | $1,845 | $76,957 | $11,445 | $65,512 |
| 2014 | $1,787 | $59,671 | $9,660 | $50,011 |
| 2013 | -- | $47,315 | $7,315 | $40,000 |
Agents Affiliated with this Home
-
Jaime Moore
J
Seller's Agent in 2020
Jaime Moore
Redfin
-
Dustin Hall

Buyer's Agent in 2020
Dustin Hall
RE/MAX
(775) 217-6599
172 Total Sales
-
J
Seller's Agent in 2018
Joshua Fink
RE/MAX
-
Nicol Herris
N
Buyer's Agent in 2018
Nicol Herris
Coldwell Banker Select Reno
(775) 300-3763
41 Total Sales
-
Jesse Morales

Buyer's Agent in 2016
Jesse Morales
RE/MAX
(775) 544-4482
2 in this area
95 Total Sales
Map
Source: Northern Nevada Regional MLS
MLS Number: 180011005
APN: 502-642-11
- 1447 Orca Way
- 5116 Northern Lights Dr
- 0 Juneau Unit 240007496
- 5179 Anchorage Ct
- 664 Bud Lake Ln
- 670 Ruby Creek Ln
- 692 Diamond O Dr
- 1359 Leopard St
- 5935 W Ranger Rd
- 5435 N Virginia St
- 27 Vista Rafael Pkwy
- 103 Vista Rafael Pkwy
- 4885 Ciarra Kennedy Ln
- 119 Vista Rafael Pkwy
- 4685 Sarah Beth Ln
- 147 Vista Rafael Pkwy
- 139 Vista Rafael Pkwy Unit 53
- 4795 Ciarra Kennedy Ln
- 230 Harris Rd
- 5030 Ronald Stephen Cir

