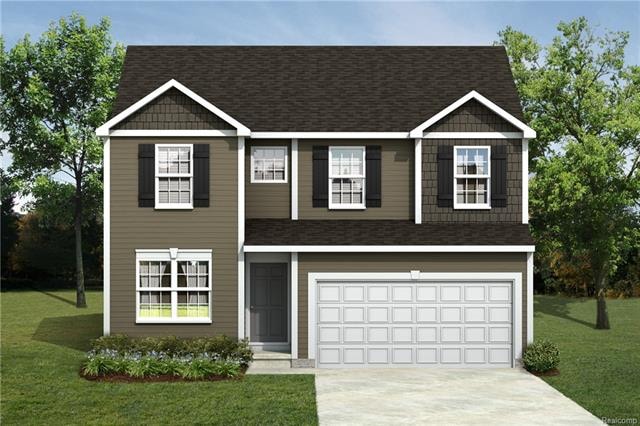
$269,900
- 3 Beds
- 1.5 Baths
- 1,107 Sq Ft
- 50422 Spruce Dr
- Chesterfield, MI
**Offer Deadline Sunday 8/10 @ 8PM. Pride of ownership shines throughout this charming 3-bedroom, 1.5-bath all brick ranch, offered for the first time in 40 years. Inside, you'll find 1,107 square feet of well-maintained living space featuring a bright and spacious kitchen/dining area with a brick fireplace and hardwood floors. Basement is partially finished and offers tons of storage. Step
Kristina Jessop LPT Realty, LLC
