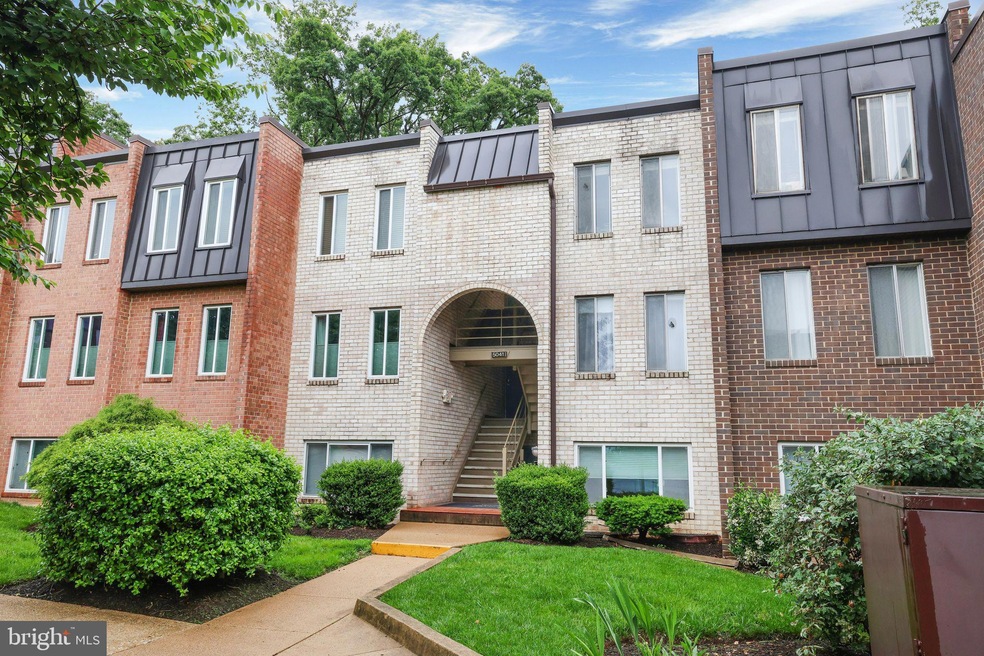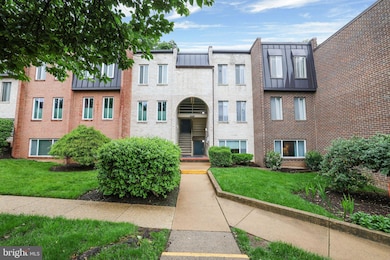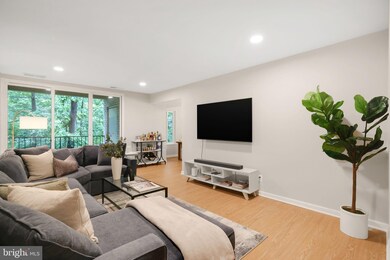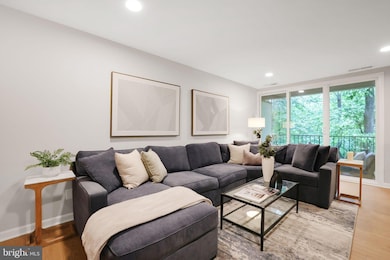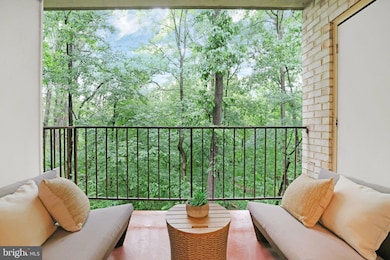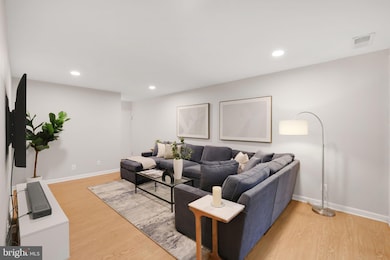5041 7th Rd S Unit 102 Arlington, VA 22204
Arlington Mill NeighborhoodEstimated payment $2,915/month
Highlights
- Community Pool
- Central Heating and Cooling System
- Dogs and Cats Allowed
- Washington Liberty High School Rated A+
- Laundry Facilities
- 2-minute walk to Tyrol Hill Park
About This Home
FINAL $5,000 price drop! Welcome to 5041 7th Rd S #102, a rarely available and beautifully updated 2-bedroom, 1.5-bathroom home that offers the perfect blend of modern style and peaceful living. Featuring pristine luxury vinyl plank wood flooring, bright white cabinetry, quartz countertops, and updated lighting throughout, this home is move-in ready with a sleek and contemporary feel. The spacious layout includes a large living room, dining area, and a counter bar—ideal for entertaining—while sliding doors lead to a gorgeous private balcony overlooking the lush greenery of the W&OD Trail, perfect for serene summer evenings. The two generously sized bedrooms provide ample closet space, with the primary suite offering the added convenience of a half bathroom. The hallway full bathroom has been refreshed with a brand-new shower door and lighting. Residents will also enjoy access to a community outdoor pool, a large storage unit located one floor below, and common laundry just steps away. Parking is a breeze in the private lot, and the unbeatable location places you minutes from DC, the Pentagon, Amazon HQ2, downtown Arlington, and more—while still offering a peaceful retreat in the heart of the city. The seller is also offering to transfer the recently renewed home warranty, so stop picturing your summer in the Park Spring community and start living it!
Listing Agent
(202) 780-5780 ellieyehl@compass.com Compass License #SP98376609 Listed on: 05/22/2025

Co-Listing Agent
(202) 270-7462 team@babbingtoninc.com Compass License #sp98368959
Property Details
Home Type
- Condominium
Est. Annual Taxes
- $3,404
Year Built
- Built in 1969
HOA Fees
- $738 Monthly HOA Fees
Home Design
- Entry on the 1st floor
- Brick Exterior Construction
Interior Spaces
- 1,063 Sq Ft Home
- Property has 1 Level
Bedrooms and Bathrooms
- 2 Main Level Bedrooms
Parking
- 1 Open Parking Space
- 1 Parking Space
- Parking Lot
Utilities
- Central Heating and Cooling System
- Natural Gas Water Heater
Listing and Financial Details
- Assessor Parcel Number 22-001-692
Community Details
Overview
- Association fees include gas, trash, common area maintenance, lawn maintenance, management, pool(s), reserve funds, water, sewer
- Low-Rise Condominium
- Park Spring Condos
- Arlington Subdivision
Amenities
- Common Area
- Laundry Facilities
- Community Storage Space
Recreation
- Community Pool
Pet Policy
- Limit on the number of pets
- Dogs and Cats Allowed
Map
Home Values in the Area
Average Home Value in this Area
Tax History
| Year | Tax Paid | Tax Assessment Tax Assessment Total Assessment is a certain percentage of the fair market value that is determined by local assessors to be the total taxable value of land and additions on the property. | Land | Improvement |
|---|---|---|---|---|
| 2025 | $3,530 | $341,700 | $81,900 | $259,800 |
| 2024 | $3,404 | $329,500 | $81,900 | $247,600 |
| 2023 | $3,067 | $297,800 | $81,900 | $215,900 |
| 2022 | $2,887 | $280,300 | $81,900 | $198,400 |
| 2021 | $2,774 | $269,300 | $81,900 | $187,400 |
| 2020 | $2,745 | $267,500 | $37,200 | $230,300 |
| 2019 | $2,534 | $247,000 | $37,200 | $209,800 |
| 2018 | $2,593 | $257,800 | $37,200 | $220,600 |
| 2017 | $2,414 | $240,000 | $37,200 | $202,800 |
| 2016 | $2,359 | $238,000 | $37,200 | $200,800 |
| 2015 | $2,296 | $230,500 | $37,200 | $193,300 |
| 2014 | $2,296 | $230,500 | $37,200 | $193,300 |
Property History
| Date | Event | Price | List to Sale | Price per Sq Ft | Prior Sale |
|---|---|---|---|---|---|
| 09/28/2025 09/28/25 | Price Changed | $359,900 | -1.4% | $339 / Sq Ft | |
| 07/31/2025 07/31/25 | Price Changed | $364,900 | -1.4% | $343 / Sq Ft | |
| 07/08/2025 07/08/25 | Price Changed | $369,900 | -1.3% | $348 / Sq Ft | |
| 05/22/2025 05/22/25 | For Sale | $374,900 | +10.3% | $353 / Sq Ft | |
| 12/28/2022 12/28/22 | Sold | $340,000 | 0.0% | $320 / Sq Ft | View Prior Sale |
| 11/18/2022 11/18/22 | For Sale | $340,000 | +23.6% | $320 / Sq Ft | |
| 03/05/2019 03/05/19 | Sold | $275,000 | -3.5% | $259 / Sq Ft | View Prior Sale |
| 02/01/2019 02/01/19 | For Sale | $285,000 | 0.0% | $268 / Sq Ft | |
| 12/22/2018 12/22/18 | Pending | -- | -- | -- | |
| 12/03/2018 12/03/18 | Price Changed | $285,000 | -3.4% | $268 / Sq Ft | |
| 11/24/2018 11/24/18 | For Sale | $295,000 | +7.3% | $278 / Sq Ft | |
| 11/19/2018 11/19/18 | Off Market | $275,000 | -- | -- | |
| 10/30/2018 10/30/18 | For Sale | $295,000 | -- | $278 / Sq Ft |
Purchase History
| Date | Type | Sale Price | Title Company |
|---|---|---|---|
| Deed | $275,000 | First American Title |
Mortgage History
| Date | Status | Loan Amount | Loan Type |
|---|---|---|---|
| Open | $261,250 | New Conventional |
Source: Bright MLS
MLS Number: VAAR2058076
APN: 22-001-692
- 5051 7th Rd S Unit 201
- 750 S Dickerson St Unit 402
- 750 S Dickerson St Unit 213
- 750 S Dickerson St Unit 4
- 750 S Dickerson St Unit 103
- 806 S Arlington Mill Dr Unit 104
- 641 S Greenbrier St
- 801 S Greenbrier St Unit 304
- 801 S Greenbrier St Unit 412
- 818 S Greenbrier St
- 4709 7th St S
- 5427 3rd St S
- 4841 1st St S
- 5300 Columbia Pike Unit 103
- 5300 Columbia Pike Unit 315
- 24 S Abingdon St
- 989 S Buchanan St Unit 312
- 989 S Buchanan St Unit 320
- 5565 Columbia Pike Unit 412
- 11 S Abingdon St
- 708 S Arlington Mill Dr Unit 104
- 5050 7th Rd S Unit 301
- 806 S Arlington Mill Dr Unit 103
- 746 S Granada St
- 801 S Greenbrier St Unit 412
- 814 S Greenbrier St
- 5224 8th Rd S Unit 4
- 5010 9th St S
- 5353 Columbia Pike Unit 610
- 5012 Columbia Pike Unit 3
- 5300 Columbia Pike Unit 315
- 5300 Columbia Pike Unit 410
- 5500 Columbia Pike
- 989 S Buchanan St Unit 225
- 955 S Columbus St
- 989 S Buchanan St Unit 208
- 989 S Buchanan St Unit 418
- 1010 S Frederick St
- 1028 S Edison St
- 5550 Columbia Pike
