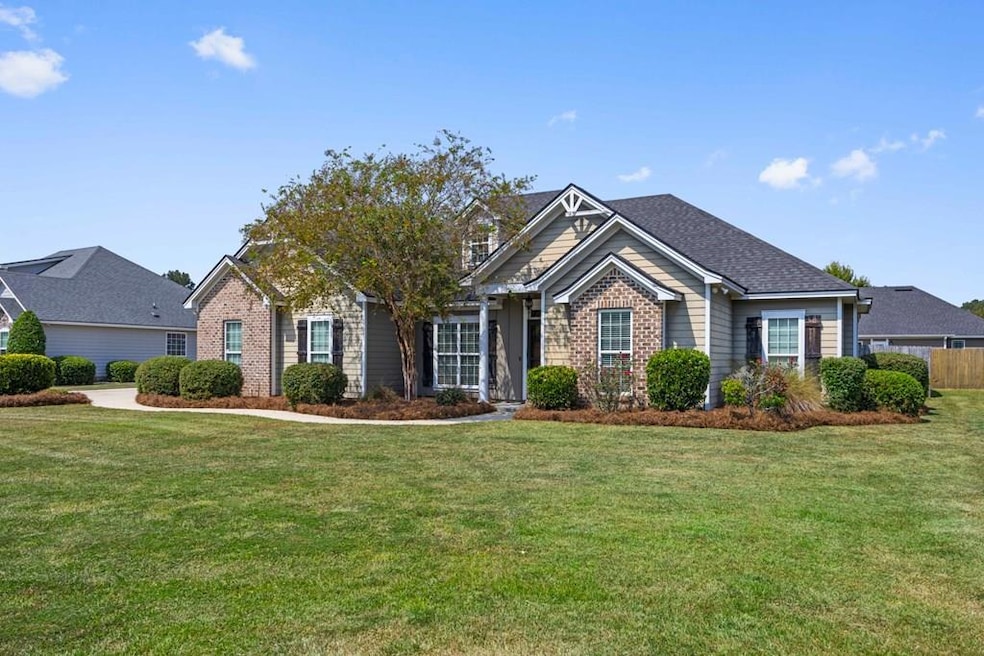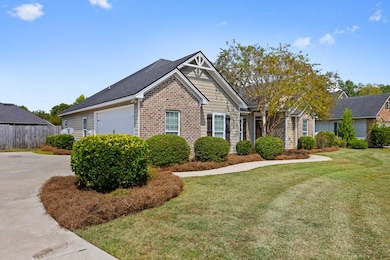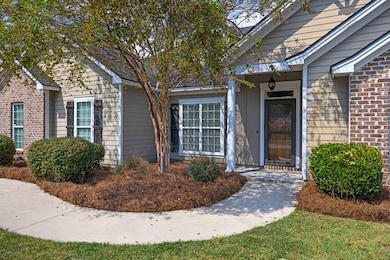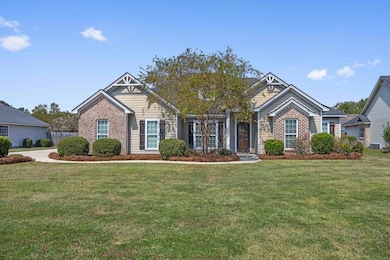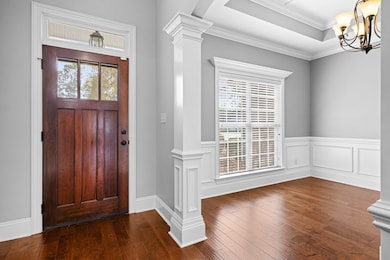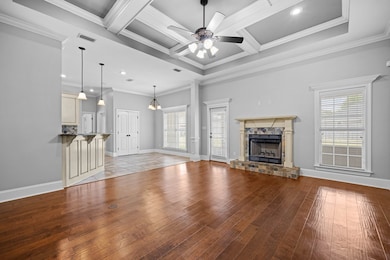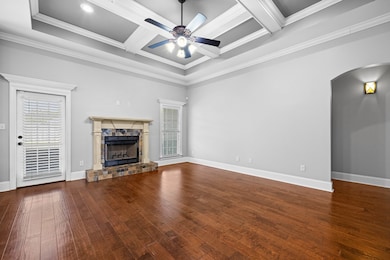5041 Carlton Ridge Cir Hahira, GA 31632
Estimated payment $2,100/month
Highlights
- Wood Flooring
- Breakfast Area or Nook
- Rear Porch
- Westside Elementary School Rated A
- Fireplace
- Soaking Tub
About This Home
Easy Living in Carlton Ridge! This classic layout features a split floorplan with 4 bedrooms and 3 bathrooms. The living room is highlighted with coffered ceilings, wood floors and a wood burning fireplace. The formal dining room easily flows into the well designed kitchen that features stainless appliances and granite countertops. The sunlit breakfast nook is perfect for morning coffee or casual meals. The primary suite offers an en suite bathroom with double sinks, tiled shower with glass enclosure, a soaking tub and walk-in closet. Out back you'll find a nice screened-in porch and the back yard is fenced for added privacy. With the welcoming neighborhood vibe and wonderful features, this home blends comfort and practicality beautifully. Buyers have the opportunity to choose their preferred paint colors and enjoy a freshly painted exterior.
Listing Agent
Keller Williams Realty Georgia Communities Brokerage Phone: 8338331145 License #314087 Listed on: 09/20/2025

Home Details
Home Type
- Single Family
Est. Annual Taxes
- $2,999
Year Built
- Built in 2013
Lot Details
- 0.34 Acre Lot
- Lot Dimensions are 100 x 150
- Fenced
- Property is zoned R-10
HOA Fees
- $10 Monthly HOA Fees
Parking
- 2 Car Garage
- Garage Door Opener
Home Design
- Slab Foundation
- Architectural Shingle Roof
- Cement Siding
Interior Spaces
- 2,084 Sq Ft Home
- 1-Story Property
- Ceiling Fan
- Fireplace
- Blinds
- Laundry Room
Kitchen
- Breakfast Area or Nook
- Electric Range
- Microwave
- Dishwasher
- Disposal
Flooring
- Wood
- Carpet
- Tile
Bedrooms and Bathrooms
- 4 Bedrooms
- 3 Full Bathrooms
- Soaking Tub
Outdoor Features
- Screened Patio
- Rear Porch
Utilities
- Cooling Available
- Heat Pump System
Community Details
- Carlton Ridge Subdivision
- On-Site Maintenance
- The community has rules related to deed restrictions
Listing and Financial Details
- Assessor Parcel Number 0053 370
Map
Home Values in the Area
Average Home Value in this Area
Tax History
| Year | Tax Paid | Tax Assessment Tax Assessment Total Assessment is a certain percentage of the fair market value that is determined by local assessors to be the total taxable value of land and additions on the property. | Land | Improvement |
|---|---|---|---|---|
| 2024 | $2,841 | $122,492 | $12,800 | $109,692 |
| 2023 | $2,841 | $122,492 | $12,800 | $109,692 |
| 2022 | $2,711 | $101,036 | $12,800 | $88,236 |
| 2021 | $2,414 | $86,804 | $12,800 | $74,004 |
| 2020 | $2,047 | $79,416 | $12,800 | $66,616 |
| 2019 | $2,067 | $79,416 | $12,800 | $66,616 |
| 2018 | $2,088 | $79,416 | $12,800 | $66,616 |
| 2017 | $2,114 | $79,416 | $12,800 | $66,616 |
| 2016 | $2,119 | $79,416 | $12,800 | $66,616 |
| 2015 | $2,032 | $79,416 | $12,800 | $66,616 |
| 2014 | $1,943 | $12,800 | $12,800 | $0 |
Property History
| Date | Event | Price | List to Sale | Price per Sq Ft |
|---|---|---|---|---|
| 10/27/2025 10/27/25 | Price Changed | $349,900 | -0.6% | $168 / Sq Ft |
| 10/21/2025 10/21/25 | Price Changed | $352,000 | -1.9% | $169 / Sq Ft |
| 09/20/2025 09/20/25 | For Sale | $359,000 | -- | $172 / Sq Ft |
Purchase History
| Date | Type | Sale Price | Title Company |
|---|---|---|---|
| Warranty Deed | $209,000 | -- | |
| Warranty Deed | $32,000 | -- | |
| Deed | -- | -- | |
| Deed | $2,885,100 | -- | |
| Deed | -- | -- |
Mortgage History
| Date | Status | Loan Amount | Loan Type |
|---|---|---|---|
| Open | $214,447 | VA | |
| Previous Owner | $157,960 | New Conventional |
Source: South Georgia MLS
MLS Number: 146267
APN: 0053-370
- 5109 Village Way
- 5084 Village Way
- 5202 Carlton Ridge Cir
- 4900 Tillman Crossing
- 5172 Carlton Ridge Cir
- 4267 Whisperwood Cir
- 5235 Old Magnolia Cir
- 4860 Twin Shadows Rd
- 4482 Green Island Rd
- 4504 Wellington Woods Dr
- 5460 Union Rd
- 5211 Abbott Cir
- 4850 Oak Arbor Dr
- 4040 Ashbourne Dr
- 1000 Ballantyne Ln
- 4632 Ridgeview Cir
- 4849 Oak Arbor Dr
- The Carol Plan at Ballantyne
- The Ryleigh Plan at Ballantyne
- The Embry Plan at Ballantyne
- 5171 Abbott Cir
- 4534 N Valdosta Rd
- 3715 N Valdosta Rd
- 3531 Club Villas Dr
- 3833 N Oak Street Extension
- 3925 N Oak Street Extension
- 3131 N Oak Street Extension
- 7400 Georgia 122
- 480 Murray Rd
- 5201b Greyfield Cir
- 1415 N Saint Augustine Rd
- 2201 Baytree Rd
- 100 Garden Dr
- 5148 Northwind Blvd
- 420 Connell Rd
- 1574 Baytree Rd
- 422 Connell Rd
- 2208 White Oak Dr
- 4901 Stonebrooke Dr Unit LISMORE
- 2611 Bemiss Rd
