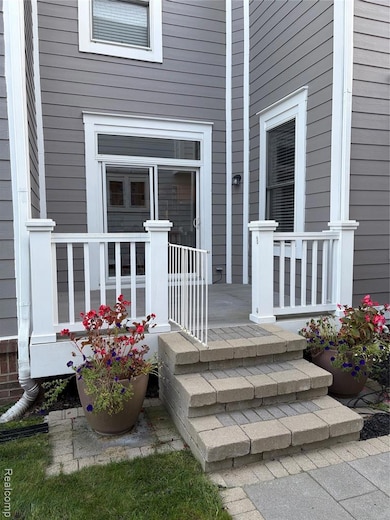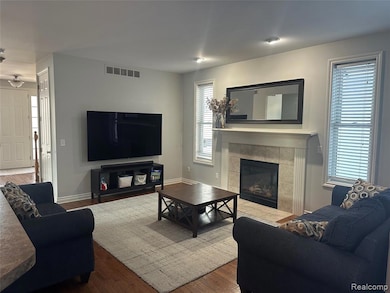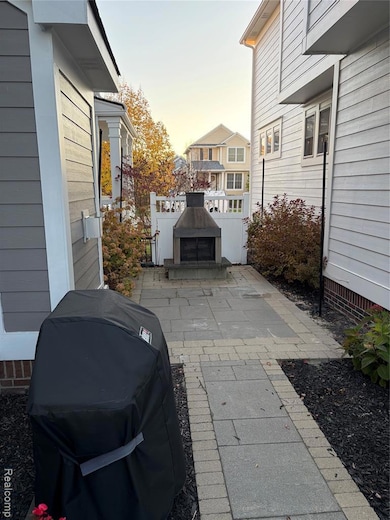50410 Coolidge St Unit 345 Canton, MI 48188
Cherry Hill NeighborhoodHighlights
- Colonial Architecture
- Ground Level Unit
- 2 Car Attached Garage
- Canton High School Rated A
- No HOA
- 1-minute walk to The Big Park
About This Home
Welcome to this inviting 4-bedroom, 3.1-bath home located in the popular Cherry Hill Village community, offering just under 3,000 square feet of living space. This beautiful property features a huge primary bedroom and a comfortable, open layout ideal for both everyday living and entertaining. The open kitchen overlooks the spacious family room with a fireplace, creating a warm and welcoming space to gather and relax, nice size dining room, first floor flex room and loft upstairs. The home also includes a partially finished basement providing additional flexible living space perfect for entertaining, a home office, or extended living needs. Filled with natural light and well-proportioned rooms, the layout flows easily throughout the home. Situated in a charming neighborhood known for its sidewalks, community parks, and friendly atmosphere, this home is conveniently located near shopping, dining, major roadways, and award-winning Plymouth-Canton schools. Lease terms are subject to landlord approval, including application, credit, income, and background verification. This is a non-smoking property. Pets may be considered with restrictions and prior approval. First month’s rent and security deposit are required at lease signing. Availability subject to confirmation.
Home Details
Home Type
- Single Family
Est. Annual Taxes
- $3,894
Year Built
- Built in 2005
Lot Details
- 4,356 Sq Ft Lot
- Lot Dimensions are 40x110
Parking
- 2 Car Attached Garage
Home Design
- Colonial Architecture
- Poured Concrete
Interior Spaces
- 2,753 Sq Ft Home
- 2-Story Property
- Partially Furnished
- Ceiling Fan
- Gas Fireplace
- Family Room with Fireplace
- Partially Finished Basement
Bedrooms and Bathrooms
- 4 Bedrooms
Location
- Ground Level Unit
Utilities
- Forced Air Heating and Cooling System
- Heating System Uses Natural Gas
Listing and Financial Details
- Security Deposit $1,625
- 24 Month Lease Term
- Application Fee: 75.00
- Assessor Parcel Number 71073040345000
Community Details
Overview
- No Home Owners Association
- Replat 10 Of Wayne County Condo Sub Plan 590 Cherry H Subdivision
Amenities
- Laundry Facilities
Pet Policy
- Call for details about the types of pets allowed
Map
Source: Realcomp
MLS Number: 20251057762
APN: 71-073-04-0345-000
- 50249 Jefferson St Unit 415
- 50595 Coolidge St
- 50594 Paine St
- 000 Filmore St
- 001 Filmore St
- 002 Filmore St
- 427 Patriot St Unit 173
- 424 Roosevelt St Unit 233
- 897 Harrison St
- 51014 Sleepy Hollow Ln Unit 1
- 000 Patriot St
- 370 Roosevelt St
- 798 Taylor Ln Unit 163
- 51229 Glen Hollow Ave
- 49630 Taft Ln Unit 209
- 49592 Garfield Ln Unit 178
- 1039 Truman Dr
- 51077 Rockingham Dr
- 50975 Baileys Landing
- 50936 Baileys Landing
- 534 Constitution St Unit 42
- 50089 Monroe St Unit 90
- 362 Filmore St Unit 141
- 362 Filmore St
- 370 Roosevelt St
- 897 Harrison St
- 49730 Uptown Ave
- 137 Village Way
- 48514 Gladstone Rd
- 49300 Crabtree Crossing
- 3571 Brooklyn Dr
- 47498 Fox Run Dr
- 48551 Oak Bridge Dr Unit 61
- 47551 Pembroke Dr
- 3839 Norwich Dr
- 45866 Fountain View Dr
- 1315 Waterside
- 1284 W Crystal Cir Unit 203
- 47447-47653 Sleeping Bear Blvd
- 45357 Glengarry Blvd




