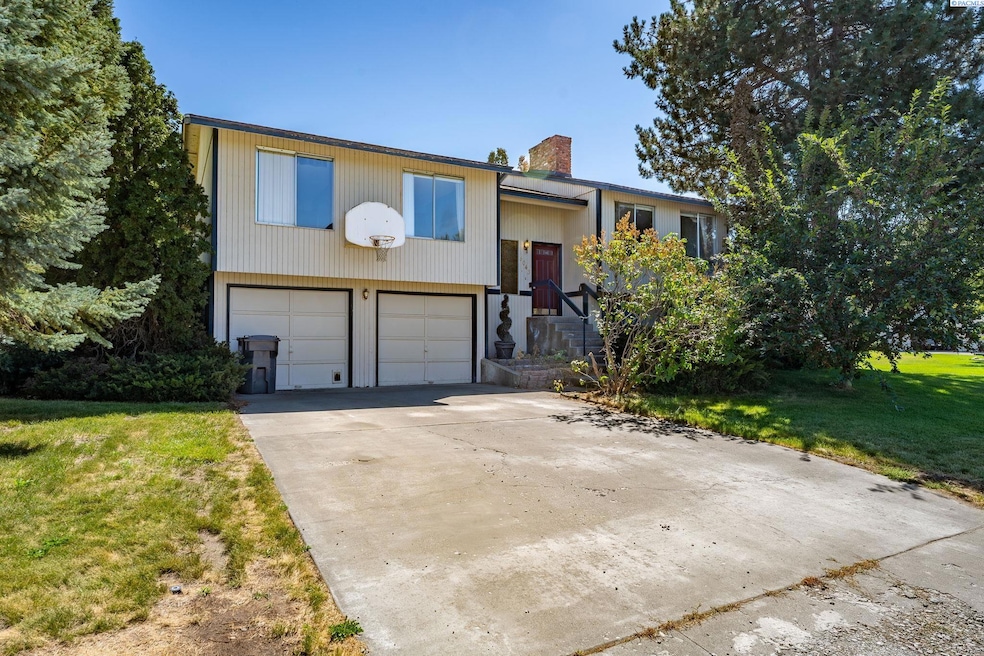
5043 Swallow Ct West Richland, WA 99353
Estimated payment $2,286/month
Total Views
366
3
Beds
2.5
Baths
2,000
Sq Ft
$182
Price per Sq Ft
Highlights
- Popular Property
- Wiley Elementary School Rated A-
- Living Room with Fireplace
About This Home
MLS# 286706 So many possibilities!! Built in 1978, this home is a fixer-upper in West Richland’s coveted Bird Hill neighborhood. Bring your plans and some elbow grease and start creating the home of your dreams. The enormous backyard and cul-de-sac location make it the ideal location for your perfect home!
Listing Agent
Cari McGee Real Estate Team/Re/Max Northwest License #26037 Listed on: 08/15/2025

Home Details
Home Type
- Single Family
Est. Annual Taxes
- $3,566
Year Built
- Built in 1978
Parking
- 2 Car Garage
Home Design
- Split Level Home
- Composition Shingle Roof
- T111 Siding
Interior Spaces
- 2,000 Sq Ft Home
- Living Room with Fireplace
Bedrooms and Bathrooms
- 3 Bedrooms
Basement
- Fireplace in Basement
- Natural lighting in basement
Additional Features
- 10,019 Sq Ft Lot
- Heat Pump System
Map
Create a Home Valuation Report for This Property
The Home Valuation Report is an in-depth analysis detailing your home's value as well as a comparison with similar homes in the area
Home Values in the Area
Average Home Value in this Area
Tax History
| Year | Tax Paid | Tax Assessment Tax Assessment Total Assessment is a certain percentage of the fair market value that is determined by local assessors to be the total taxable value of land and additions on the property. | Land | Improvement |
|---|---|---|---|---|
| 2024 | $3,566 | $364,640 | $95,000 | $269,640 |
| 2023 | $3,566 | $334,210 | $50,000 | $284,210 |
| 2022 | $3,058 | $268,630 | $50,000 | $218,630 |
| 2021 | $2,912 | $246,760 | $50,000 | $196,760 |
| 2020 | $2,933 | $224,900 | $50,000 | $174,900 |
| 2019 | $2,513 | $217,610 | $50,000 | $167,610 |
| 2018 | $2,516 | $199,830 | $40,000 | $159,830 |
| 2017 | $2,230 | $173,190 | $40,000 | $133,190 |
| 2016 | $1,059 | $173,190 | $40,000 | $133,190 |
| 2015 | $2,156 | $173,190 | $40,000 | $133,190 |
| 2014 | -- | $173,190 | $40,000 | $133,190 |
| 2013 | -- | $173,190 | $40,000 | $133,190 |
Source: Public Records
Property History
| Date | Event | Price | Change | Sq Ft Price |
|---|---|---|---|---|
| 08/15/2025 08/15/25 | For Sale | $365,000 | -- | $183 / Sq Ft |
Source: Pacific Regional MLS
Purchase History
| Date | Type | Sale Price | Title Company |
|---|---|---|---|
| Interfamily Deed Transfer | -- | None Available | |
| Interfamily Deed Transfer | -- | None Available |
Source: Public Records
Similar Homes in West Richland, WA
Source: Pacific Regional MLS
MLS Number: 286706
APN: 107981030000058
Nearby Homes
- 5311 Blue Heron Blvd
- 5322 Seahawk Dr
- 1600 Ala Moana Way
- 5404 Kapiolani Ct
- 4800 Paradise Way
- 1393 Kalani Ct
- 5001 E Killdeer Ct
- 1374 Kalani Ct
- 1347 Kalani Ct
- 1325 Kalani Ct
- 1334 Kalani Ct
- 1313 Kalani Ct
- 5420 Swan Ct
- 2211 S Highlands Blvd
- 1336 S 50th Ave
- 5101 Crane Dr
- 8410 Lennox St
- 8383 Lennox St
- 2004 Scottland Ct
- 4340 Rosencrans Rd
- 4335 Fallon Dr
- 8152 Paradise Way
- 8000 Paradise Way
- 8043 Ranchland Ln
- 4711 N Dallas Rd
- 3003 Queensgate Dr
- 1028 Chinook Dr
- 2550 Duportail St
- 2555 Duportail St
- 2513 Duportail St
- 2665 Kingsgate Way
- 1900 Stevens Dr
- 1851 Jadwin Ave
- 1515 George Washington Way
- 615 Jadwin Ave
- Tbd Lee Blvd
- 650 George Washington Way
- 69 Jadwin Ave
- 355 Bradley Blvd
- 2555 Bella Colla Ln






