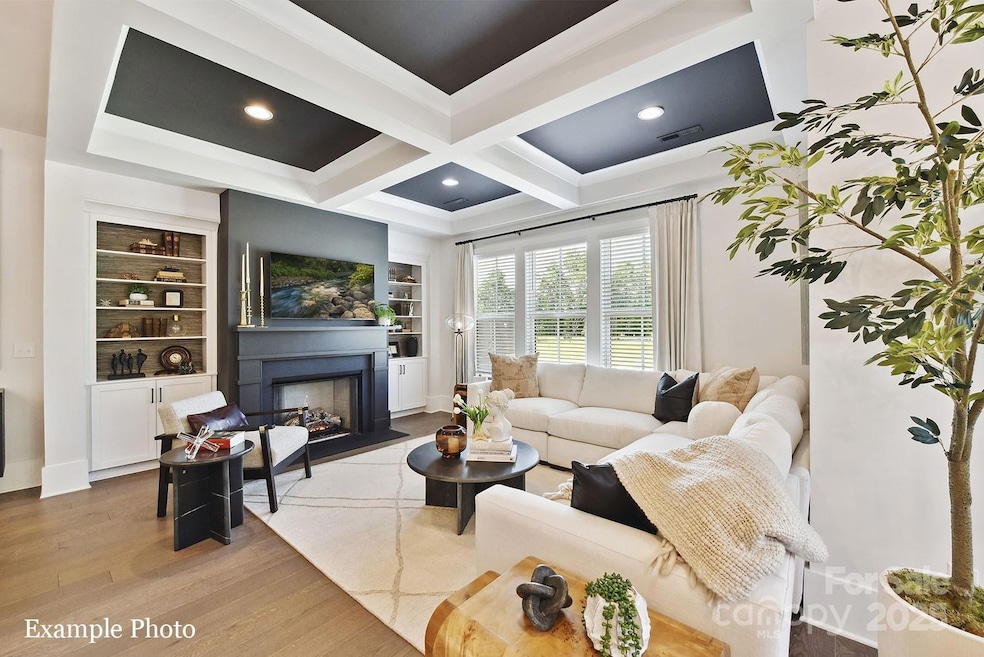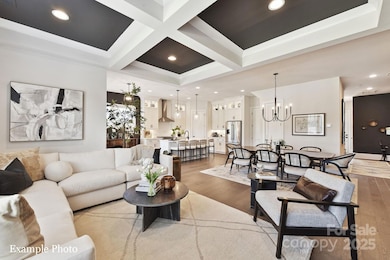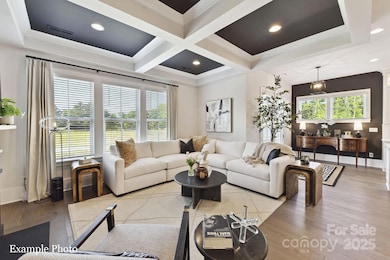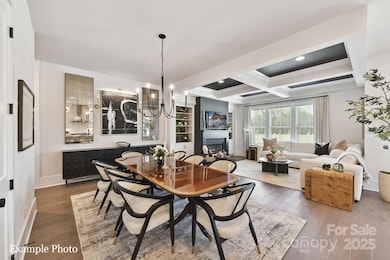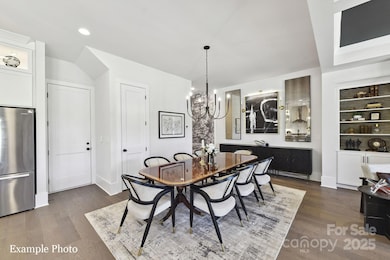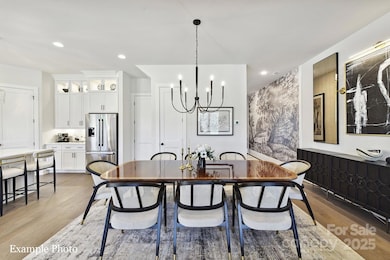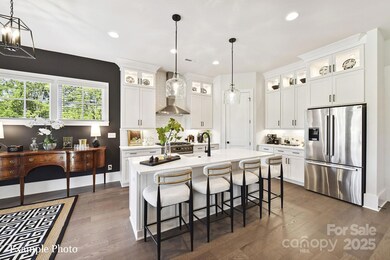5044 Elm View Dr Unit 18 Charlotte, NC 28277
Whiteoak NeighborhoodEstimated payment $5,813/month
Highlights
- New Construction
- Arts and Crafts Architecture
- End Unit
- Endhaven Elementary School Rated 9+
- Wood Flooring
- Covered Patio or Porch
About This Home
FINALLY! A NEW LUXURY TOWNHOME COMMUNITY IN 28277 ZIP CODE! Own a Well Appointed, New Townhome in One of Charlotte's Most Sought-After Locations. Step inside this Low Maintenance Townhome that lives like a Single-Family Home: End Home with 10' Ceilings on the 1st Floor, an Open Concept Floor Plan, Covered Rear Porch off the Kitchen, Covered Balcony off the Primary Bedroom, ROOFTOP TERRACE, 6" Hardwood Floors on All Levels, Gas Fireplace, Upgraded Ivory Cabinets, Upgraded Quartz Countertops, Stainless Steel Kitchen Appliances including a Thermador 48" Gas Range, Refrigerator, Microwave, Dishwasher, Blinds, Upgraded Closet Shelving Throughout, Washer/Dryer, Electric Car Outlet and Epoxy Floor Finish in the Garage, and More! Buy Today and Receive Up To $30,000 Towards Closing Costs, Lowering Your Interest Rate and/or Reducing Your Sales Price!
Listing Agent
Hopper Communities INC Brokerage Email: dmicale@hoppercommunities.com License #289114 Listed on: 11/19/2025
Townhouse Details
Home Type
- Townhome
Year Built
- Built in 2024 | New Construction
Lot Details
- End Unit
HOA Fees
- $350 Monthly HOA Fees
Parking
- 2 Car Attached Garage
- Front Facing Garage
- Driveway
Home Design
- Home is estimated to be completed on 11/28/25
- Arts and Crafts Architecture
- Entry on the 1st floor
- Brick Exterior Construction
- Slab Foundation
- Architectural Shingle Roof
- Wood Siding
- Hardboard
Interior Spaces
- 3-Story Property
- Gas Fireplace
- French Doors
- Great Room with Fireplace
- Pull Down Stairs to Attic
Kitchen
- Gas Range
- Microwave
- Dishwasher
- Disposal
Flooring
- Wood
- Tile
Bedrooms and Bathrooms
- 3 Bedrooms
Laundry
- Laundry Room
- Laundry on upper level
- Dryer
- Washer
Home Security
Outdoor Features
- Balcony
- Covered Patio or Porch
Utilities
- Heat Pump System
- Cable TV Available
Listing and Financial Details
- Assessor Parcel Number 22322305
Community Details
Overview
- Cusick Community Management Association, Phone Number (704) 544-7779
- Endhaven Terraces Condos
- Built by Hopper Communities
- Endhaven Terraces Subdivision, The Morrison Floorplan
- Mandatory home owners association
Security
- Carbon Monoxide Detectors
Map
Home Values in the Area
Average Home Value in this Area
Property History
| Date | Event | Price | List to Sale | Price per Sq Ft |
|---|---|---|---|---|
| 11/19/2025 11/19/25 | For Sale | $869,900 | -- | $288 / Sq Ft |
Source: Canopy MLS (Canopy Realtor® Association)
MLS Number: 4323233
- 5052 Elm View Dr Unit 16
- The Morrison Plan at Endhaven Terraces
- 3008 Endhaven Terraces Ln Unit 13
- 3016 Endhaven Terraces Ln Unit 11
- 3020 Endhaven Terraces Ln Unit 10
- 4015 Hickory Springs Ln Unit 31
- 4011 Hickory Springs Ln Unit 30
- 3100 Endhaven Terraces Ln Unit 9
- 4030 Hickory Springs Ln Unit 47
- 3104 Endhaven Terraces Ln Unit 8
- 4026 Hickory Springs Ln Unit 46
- 4007 Hickory Springs Ln Unit 29
- 4022 Hickory Springs Ln Unit 45
- 3108 Endhaven Terraces Ln Unit 7
- 3112 Endhaven Terraces Ln Unit 6
- 6401 Rosebriar Ln
- 10807 Summitt Tree Ct
- 7208 Versailles Ln Unit 4
- 10626 Newberry Park Ln
- 8216 Indigo Row
- 6200 Oak Glen Ln
- 10400 Orchid Hill Ln
- 6926 Linkside Ct
- 4200 Old Course Dr
- 10411 Rougemont Ln
- 11280 Foxhaven Dr
- 7810 Spindletop Place
- 10315 Rougemont Ln Unit ID1293784P
- 9200 Otter Creek Dr
- 10301 Rougemont Ln Unit ID1293780P
- 10245 Rougemont Ln Unit ID1293789P
- 6915 Endhaven Ln Unit ID1344181P
- 11936 N Community House Rd
- 8921 Scotch Heather Way
- 3570 Toringdon Way
- 8419 Southgate Commons Dr
- 14011 Bespoke Rd Unit B4
- 14011 Bespoke Rd Unit A4
- 14011 Bespoke Rd Unit A6
- 7307 Roseland Ave
