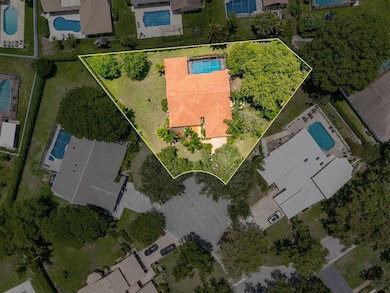
5044 NW 90th Terrace Coral Springs, FL 33067
Pine Ridge NeighborhoodEstimated payment $4,913/month
Highlights
- Private Pool
- Screened Porch
- 2 Car Attached Garage
- Pool View
- Plantation Shutters
- Impact Glass
About This Home
Welcome to this beautifully maintained 4-bedroom home, ideally located on one of the largest lots in Pine Ridge—an expansive 18,423 sq ft—and tucked away on a quiet cul-de-sac with only three neighbors. Enjoy the privacy and tranquility rarely found in this Coral Springs neighborhood. Step inside to an open floorplan featuring separate living, dining, and family rooms—perfect for daily living. The heart of the home is the oversized, screened-in pool (600+ sq ft), accessible from the kitchen, family room, and primary suite, creating seamless indoor-outdoor flow. All bedrooms are generously sized with ample closet space. Recent upgrades include a new tile roof (2023), and hurricane windows (2021). The home features dual-zone A/C for optimal efficiency. Home delivers endless opportunities.
Home Details
Home Type
- Single Family
Est. Annual Taxes
- $8,451
Year Built
- Built in 1985
Lot Details
- 0.42 Acre Lot
- West Facing Home
- Fenced
- Property is zoned RS-4
HOA Fees
- $52 Monthly HOA Fees
Parking
- 2 Car Attached Garage
Home Design
- Flat Roof Shape
- Tile Roof
Interior Spaces
- 2,420 Sq Ft Home
- 1-Story Property
- Plantation Shutters
- Family Room
- Combination Dining and Living Room
- Screened Porch
- Ceramic Tile Flooring
- Pool Views
- Impact Glass
Bedrooms and Bathrooms
- 4 Bedrooms | 1 Main Level Bedroom
- Walk-In Closet
- 2 Full Bathrooms
- Dual Sinks
- Separate Shower in Primary Bathroom
Laundry
- Dryer
- Washer
Pool
- Private Pool
- Screen Enclosure
Additional Features
- Patio
- Central Heating and Cooling System
Community Details
- Pine Ridge Subdivision
Listing and Financial Details
- Assessor Parcel Number 484110014420
Map
Home Values in the Area
Average Home Value in this Area
Tax History
| Year | Tax Paid | Tax Assessment Tax Assessment Total Assessment is a certain percentage of the fair market value that is determined by local assessors to be the total taxable value of land and additions on the property. | Land | Improvement |
|---|---|---|---|---|
| 2025 | $8,451 | $411,700 | -- | -- |
| 2024 | $8,214 | $400,100 | -- | -- |
| 2023 | $8,214 | $388,450 | $0 | $0 |
| 2022 | $7,828 | $377,140 | $0 | $0 |
| 2021 | $7,501 | $366,160 | $0 | $0 |
| 2020 | $7,289 | $361,110 | $0 | $0 |
| 2019 | $7,165 | $353,000 | $0 | $0 |
| 2018 | $6,773 | $346,420 | $0 | $0 |
| 2017 | $6,665 | $339,300 | $0 | $0 |
| 2016 | $6,337 | $332,330 | $0 | $0 |
| 2015 | $6,439 | $330,020 | $0 | $0 |
| 2014 | $6,384 | $327,410 | $0 | $0 |
| 2013 | -- | $339,640 | $147,650 | $191,990 |
Property History
| Date | Event | Price | Change | Sq Ft Price |
|---|---|---|---|---|
| 08/25/2025 08/25/25 | Pending | -- | -- | -- |
| 06/05/2025 06/05/25 | For Sale | $769,000 | -- | $318 / Sq Ft |
Purchase History
| Date | Type | Sale Price | Title Company |
|---|---|---|---|
| Quit Claim Deed | -- | Robert Craig Wallach Pa | |
| Warranty Deed | $396,000 | -- | |
| Warranty Deed | $138,679 | -- |
Mortgage History
| Date | Status | Loan Amount | Loan Type |
|---|---|---|---|
| Previous Owner | $98,800 | Small Business Administration | |
| Previous Owner | $50,000 | Credit Line Revolving | |
| Previous Owner | $356,400 | Purchase Money Mortgage |
Similar Homes in the area
Source: BeachesMLS (Greater Fort Lauderdale)
MLS Number: F10506846
APN: 48-41-10-01-4420
- 9124 NW 50th Ct
- 9077 NW 49th Place
- 5024 NW 95th Dr
- 9526 NW 52nd Place
- 5248 NW 89th Dr
- 5264 NW 89th Dr
- 4766 NW 91st Way
- 9099 NW 47th Ct
- 9066 NW 47th Ct
- 8924 NW 47th Ct
- 9033 Wiles Rd Unit 202
- 9033 Wiles Rd Unit 304
- 8640 NW 50th Dr
- 8626 NW 50th Dr
- 8891 Wiles Rd Unit 1027
- 9677 N Springs Way
- 9055 Wiles Rd Unit 3045
- 8871 Wiles Rd Unit 2088
- 8801 Wiles Rd Unit 108
- 8851 Wiles Rd Unit 1039






