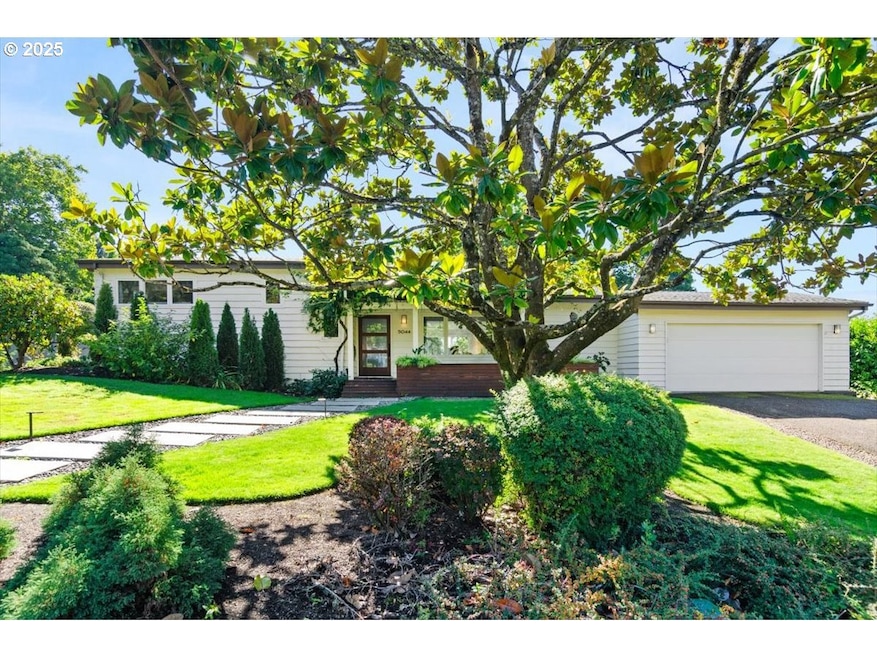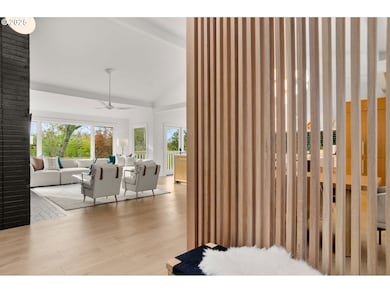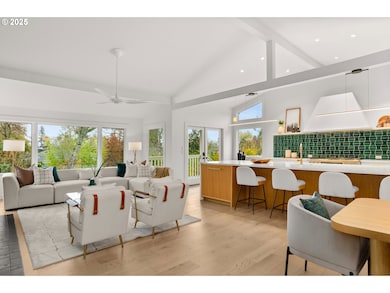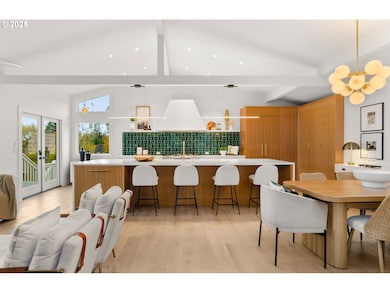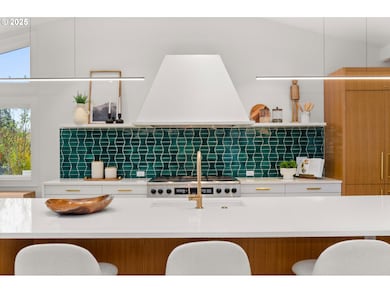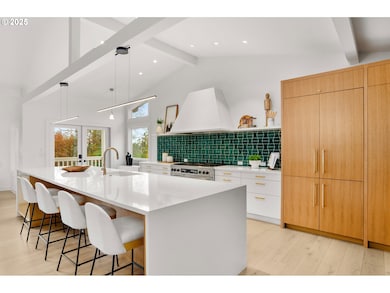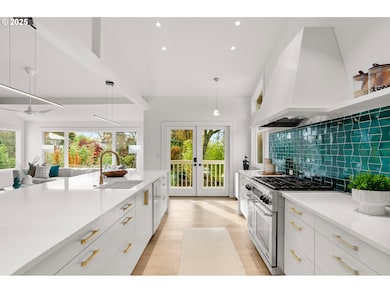5044 SW Windsor Ct Portland, OR 97221
Bridlemile NeighborhoodEstimated payment $9,881/month
Highlights
- View of Trees or Woods
- Heated Floors
- Midcentury Modern Architecture
- Bridlemile Elementary School Rated A-
- Built-In Refrigerator
- Deck
About This Home
Nestled on a private 0.29-acre lot in Portland’s desirable Wilcox Estates, this recently remodeled mid-century modern home embodies relaxed sophistication and timeless design. Expansive windows fill the vaulted, light-filled interiors with natural warmth, showcasing wood floors and thoughtfully curated finishes throughout. The open-concept great room connects seamlessly to a designer kitchen featuring quartz countertops, an oversized island, Dacor 6-burner range, and built-in 48” refrigerator. Glass doors extend the living space to an expansive deck overlooking the lush backyard—ideal for alfresco dining or friendly pickleball matches on your private court. The tranquil primary suite offers a spa-inspired retreat with Ann Sacks tile, a freestanding tub, and heated floors. The lower level provides exceptional flexibility with three additional bedrooms, a recently remodeled full bath, and a welcoming family room perfect for guests or evenings by the fire. Located within the coveted Wilcox Estates, residents enjoy access to neighborhood tennis courts, a community pool, and nearby parks—all within the top-rated Bridlemile school district. A perfect blend of design, comfort, and community.
Home Details
Home Type
- Single Family
Est. Annual Taxes
- $11,572
Year Built
- Built in 1959 | Remodeled
Lot Details
- 0.29 Acre Lot
- Fenced
- Level Lot
- Private Yard
- Garden
- Raised Garden Beds
HOA Fees
- $71 Monthly HOA Fees
Parking
- 2 Car Attached Garage
- Appliances in Garage
- Garage on Main Level
- Garage Door Opener
- Driveway
Home Design
- Midcentury Modern Architecture
- Composition Roof
- Wood Siding
Interior Spaces
- 3,104 Sq Ft Home
- 2-Story Property
- Built-In Features
- Vaulted Ceiling
- Skylights
- 2 Fireplaces
- Gas Fireplace
- Great Room
- Family Room
- Living Room
- Dining Room
- Storage Room
- Views of Woods
Kitchen
- Built-In Range
- Built-In Refrigerator
- Dishwasher
- Wine Cooler
- Kitchen Island
- Quartz Countertops
- Tile Countertops
Flooring
- Wood
- Heated Floors
- Marble
- Tile
Bedrooms and Bathrooms
- 4 Bedrooms
- Freestanding Bathtub
- Soaking Tub
Laundry
- Laundry Room
- Washer and Dryer
Finished Basement
- Exterior Basement Entry
- Natural lighting in basement
Accessible Home Design
- Accessibility Features
Outdoor Features
- Sport Court
- Deck
- Patio
Schools
- Bridlemile Elementary School
- Robert Gray Middle School
- Ida B Wells High School
Utilities
- Forced Air Heating and Cooling System
- Heating System Uses Gas
Listing and Financial Details
- Assessor Parcel Number R306170
Community Details
Overview
- Wilcox Estates Association
- Wilcox Estates Subdivision
Recreation
- Tennis Courts
- Community Pool
Map
Home Values in the Area
Average Home Value in this Area
Tax History
| Year | Tax Paid | Tax Assessment Tax Assessment Total Assessment is a certain percentage of the fair market value that is determined by local assessors to be the total taxable value of land and additions on the property. | Land | Improvement |
|---|---|---|---|---|
| 2025 | $12,104 | $562,980 | -- | -- |
| 2024 | $11,572 | $546,590 | -- | -- |
| 2023 | $11,291 | $530,670 | $0 | $0 |
| 2022 | $10,758 | $505,370 | $0 | $0 |
| 2021 | $10,487 | $490,660 | $0 | $0 |
| 2020 | $9,781 | $476,370 | $0 | $0 |
| 2019 | $9,511 | $462,500 | $0 | $0 |
| 2018 | $9,351 | $449,030 | $0 | $0 |
| 2017 | $8,971 | $435,960 | $0 | $0 |
| 2016 | $7,803 | $423,270 | $0 | $0 |
| 2015 | $7,665 | $410,950 | $0 | $0 |
| 2014 | $7,085 | $398,990 | $0 | $0 |
Property History
| Date | Event | Price | List to Sale | Price per Sq Ft | Prior Sale |
|---|---|---|---|---|---|
| 11/21/2025 11/21/25 | For Sale | $1,680,000 | +5.4% | $541 / Sq Ft | |
| 04/25/2022 04/25/22 | Sold | $1,593,753 | +30.1% | $512 / Sq Ft | View Prior Sale |
| 03/28/2022 03/28/22 | Pending | -- | -- | -- | |
| 03/24/2022 03/24/22 | For Sale | $1,225,000 | -- | $394 / Sq Ft |
Purchase History
| Date | Type | Sale Price | Title Company |
|---|---|---|---|
| Warranty Deed | $1,593,753 | Fidelity National Title | |
| Warranty Deed | $1,593,753 | Fidelity National Title | |
| Special Warranty Deed | $435,000 | Accommodation | |
| Warranty Deed | $680,000 | Fidelity Natl Title Co Of Or |
Mortgage History
| Date | Status | Loan Amount | Loan Type |
|---|---|---|---|
| Open | $300,000 | New Conventional | |
| Closed | $300,000 | New Conventional | |
| Previous Owner | $500,000 | Purchase Money Mortgage |
Source: Regional Multiple Listing Service (RMLS)
MLS Number: 249738343
APN: R306170
- 4040 SW 53rd Place
- 4225 SW 51st Place
- 4740 SW Lowell Ct
- 3644 SW 48th Place
- 4041 SW 55th Dr
- 4819 SW Hamilton St
- 5745 SW Gaines Ct
- 4623 SW 55th Place
- 3425 SW 57th Ave
- 3450 SW 44th Ave
- 3620 SW 60th Place
- 4300 SW Hewett Blvd
- 4410 SW Hewett Blvd
- 5112 SW Hewett Blvd
- 5005 SW Mitchell St Unit 3
- 4142 SW Hamilton St
- 4823 SW Beaverton Hillsdale Hwy
- 4819 SW Beaverton Hillsdale Hwy
- 5210 SW Hewett Blvd
- 0 SW Scholls Ferry Rd Unit 23247666
- 4950 SW 45th Ave Unit 16
- 5817-5845 SW Beaverton-Hillsdale Hwy
- 3609 SW 38th Ave
- 5704 SW Beaverton Hillsdale Hwy Unit 5
- 5704 SW Beaverton Hillsdale Hwy Unit 17
- 5704 SW Beaverton Hillsdale Hwy Unit 8
- 5718-5856 SW Beaverton-Hillsdale Hwy
- 6035-6085 SW Beaverton-Hillsdale Hwy
- 4660 SW Fairvale Ct
- 6239 SW Beaverton Hillsdale Hwy
- 3590 SW Patton Rd
- 4835 SW Oleson Rd
- 6331 SW Canyon Ct
- 2130 SW Camelot Ct
- 1380 SW 66th Ave
- 4929 SW Scholls Ferry Rd
- 4525 SW California St
- 5745 SW Oleson Rd
- 3201 SW Sherwood Place Unit ID1054293P
- 6718 SW 36th Ave
