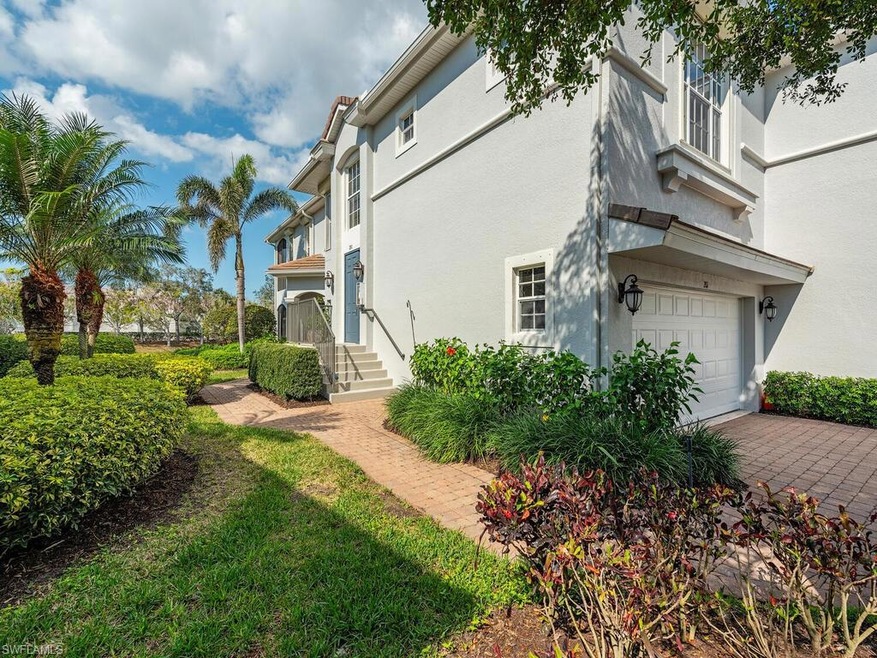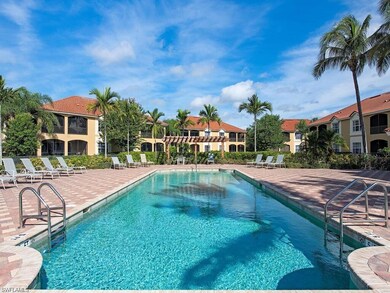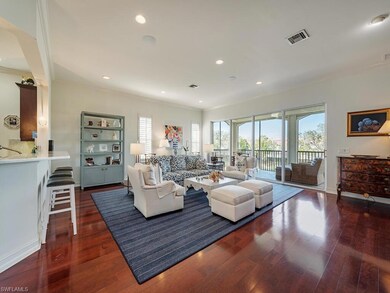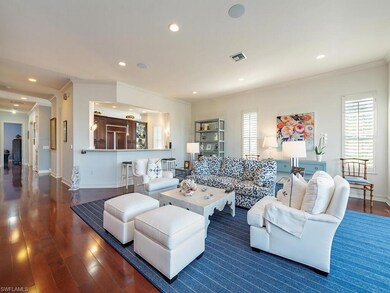5045 Blauvelt Way Unit 201 Naples, FL 34105
Moorings Park-Hawks Ridge NeighborhoodEstimated payment $5,687/month
Highlights
- Lake Front
- Fitness Center
- Gated Community
- Osceola Elementary School Rated A
- Basketball Court
- Clubhouse
About This Home
This second-floor coach home has three bedrooms with office and three full baths. Updated kitchen with granite and stainless-steel appliances. The kitchen is open to the great room and lanai for socializing with family and guests. Note the 10-foot-high ceilings that add to the spacious feeling of this coach home. A private two-car garage is on the ground floor, and a private elevator takes you upstairs. Enjoy a beautiful view of the fountain, lake and wildlife from the screened lanai. Lanai has a built-in electric grill, too. A new air conditioner in 2023 will keep you cool inside or enjoy the community pool and spa just a short distance away. All exterior maintenance is covered in the Reserve II association dues. A new roof was installed in 2022 with no assessments. The gated community of Banyan Woods has amenities that include a community fitness center, a clubhouse, playground, basketball court, and lined for a PICKLEBALL COURT! Great location within minutes to gulf beaches, great dining and shopping. Come for the season, stay for a lifestyle.
Townhouse Details
Home Type
- Townhome
Est. Annual Taxes
- $5,932
Year Built
- Built in 2005
Lot Details
- Lake Front
- Cul-De-Sac
- Zero Lot Line
HOA Fees
Parking
- 2 Car Attached Garage
- Guest Parking
- Deeded Parking
Home Design
- Concrete Block With Brick
- Concrete Foundation
- Stucco
- Tile
Interior Spaces
- Property has 1 Level
- Furnished or left unfurnished upon request
- Tray Ceiling
- Ceiling Fan
- Window Treatments
- Combination Dining and Living Room
- Screened Porch
- Lake Views
- Home Security System
Kitchen
- Eat-In Kitchen
- Breakfast Bar
- Self-Cleaning Oven
- Electric Cooktop
- Microwave
- Dishwasher
- Built-In or Custom Kitchen Cabinets
- Disposal
Flooring
- Wood
- Carpet
- Tile
Bedrooms and Bathrooms
- 3 Bedrooms
- Primary Bedroom Upstairs
- Walk-In Closet
- In-Law or Guest Suite
- 3 Full Bathrooms
- Hydromassage or Jetted Bathtub
Laundry
- Laundry in unit
- Dryer
- Washer
- Laundry Tub
Accessible Home Design
- Wheelchair Access
Outdoor Features
- Basketball Court
- Playground
Utilities
- Forced Air Zoned Heating and Cooling System
- Underground Utilities
- Internet Available
- Cable TV Available
Listing and Financial Details
- Assessor Parcel Number 69280001682
- Tax Block 10
Community Details
Overview
- 4 Units
- Reserve II Subdivision
- Mandatory home owners association
Amenities
- Clubhouse
Recreation
- Fitness Center
- Community Pool
- Community Spa
- Park
- Dog Park
Pet Policy
- Pets up to 50 lbs
- Limit on the number of pets
Security
- Gated Community
- Fire and Smoke Detector
Map
Home Values in the Area
Average Home Value in this Area
Tax History
| Year | Tax Paid | Tax Assessment Tax Assessment Total Assessment is a certain percentage of the fair market value that is determined by local assessors to be the total taxable value of land and additions on the property. | Land | Improvement |
|---|---|---|---|---|
| 2025 | $6,187 | $673,368 | -- | $673,368 |
| 2024 | $6,140 | $658,577 | -- | -- |
| 2023 | $6,140 | $639,395 | $0 | $0 |
| 2022 | $6,314 | $620,772 | $0 | $620,772 |
| 2021 | $4,896 | $427,730 | $0 | $427,730 |
| 2020 | $4,845 | $427,730 | $0 | $427,730 |
| 2019 | $4,876 | $427,730 | $0 | $427,730 |
| 2018 | $4,876 | $428,877 | $0 | $428,877 |
| 2017 | $3,735 | $360,191 | $0 | $0 |
| 2016 | $3,638 | $352,783 | $0 | $0 |
| 2015 | $3,666 | $350,331 | $0 | $0 |
| 2014 | $3,669 | $297,551 | $0 | $0 |
Property History
| Date | Event | Price | List to Sale | Price per Sq Ft | Prior Sale |
|---|---|---|---|---|---|
| 12/09/2025 12/09/25 | Price Changed | $820,000 | -8.8% | $271 / Sq Ft | |
| 10/31/2025 10/31/25 | For Sale | $899,000 | 0.0% | $298 / Sq Ft | |
| 08/29/2025 08/29/25 | Off Market | $899,000 | -- | -- | |
| 02/07/2025 02/07/25 | For Sale | $925,000 | +56.8% | $306 / Sq Ft | |
| 03/11/2021 03/11/21 | Sold | $590,000 | -1.7% | $195 / Sq Ft | View Prior Sale |
| 02/03/2021 02/03/21 | Pending | -- | -- | -- | |
| 01/18/2021 01/18/21 | Price Changed | $599,900 | -4.0% | $199 / Sq Ft | |
| 12/18/2020 12/18/20 | Price Changed | $624,900 | -0.8% | $207 / Sq Ft | |
| 11/19/2020 11/19/20 | For Sale | $629,900 | 0.0% | $209 / Sq Ft | |
| 11/16/2020 11/16/20 | Pending | -- | -- | -- | |
| 08/26/2020 08/26/20 | Price Changed | $629,900 | -1.6% | $209 / Sq Ft | |
| 08/11/2020 08/11/20 | For Sale | $639,900 | +10.3% | $212 / Sq Ft | |
| 10/09/2017 10/09/17 | Sold | $580,000 | -3.2% | $157 / Sq Ft | View Prior Sale |
| 03/16/2017 03/16/17 | Pending | -- | -- | -- | |
| 01/30/2017 01/30/17 | Price Changed | $599,000 | -7.7% | $163 / Sq Ft | |
| 12/04/2016 12/04/16 | Price Changed | $649,000 | -3.9% | $176 / Sq Ft | |
| 09/11/2016 09/11/16 | Price Changed | $675,000 | -2.9% | $183 / Sq Ft | |
| 03/23/2016 03/23/16 | For Sale | $695,000 | -- | $189 / Sq Ft |
Purchase History
| Date | Type | Sale Price | Title Company |
|---|---|---|---|
| Warranty Deed | $590,000 | Accommodation | |
| Interfamily Deed Transfer | -- | Attorney | |
| Warranty Deed | $585,000 | Attorney | |
| Interfamily Deed Transfer | -- | -- | |
| Warranty Deed | $605,165 | -- |
Mortgage History
| Date | Status | Loan Amount | Loan Type |
|---|---|---|---|
| Previous Owner | $385,000 | Purchase Money Mortgage |
Source: Naples Area Board of REALTORS®
MLS Number: 225011394
APN: 69280001682
- 5030 Blauvelt Way Unit 202
- 5025 Blauvelt Way Unit 101
- 5004 Maxwell Cir Unit 3-202
- 5242 Kensington High St
- 5005 Maxwell Cir Unit 7-101
- 5274 Kensington High St
- 4980 Rustic Oaks Cir
- 1760 Bald Eagle Dr Unit 506B
- 1810 Bald Eagle Dr Unit A
- 1724 Bald Eagle Dr Unit 512C
- 1748 Bald Eagle Dr Unit 508C
- 406 Meadowlark Ln Unit 406A
- 1712 Bald Eagle Dr Unit 1712A
- 4910 Europa Dr
- 423 Meadowlark Ln Unit 423B
- 1890 Bald Eagle Dr #B Dr Unit 400B
- 3609 Corinthian Way
- 1608 Spoonbill Ln Unit B
- 1636 Spoonbill Ln Unit B
- 1940 Bald Eagle Dr
- 5030 Blauvelt Way Unit 201
- 5012 Maxwell Cir Unit 101
- 5301 Summerwind Dr
- 1742 Bald Eagle Dr Unit A
- 1860 Bald Eagle Dr Unit 403B
- 4878 Europa Dr
- 3605 Corinthian Way
- 4907 Europa Dr
- 3019 Lancaster Dr Unit 2
- 3408 Timberwood Cir Unit 136-0
- 1545 Oyster Catcher Point Unit A
- 1537 Oyster Catcher Point Unit 1537
- 3099 Lancaster Dr Unit 7-701
- 3342 Timberwood Cir
- 113 Bobolink Way Unit 113B
- 3245 Cypress Glen Way
- 217 Bobolink Way Unit 217B
- 3250 Cypress Glen Way Unit 413
- 3310 Europa Dr Unit FL2-ID1049697P
- 1300 Misty Pines Cir







