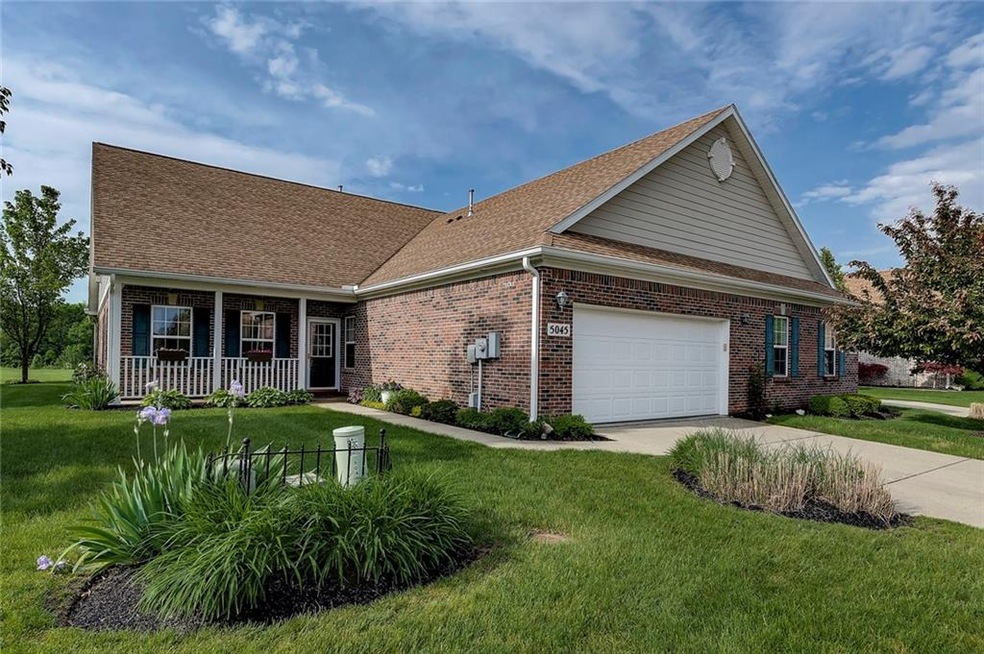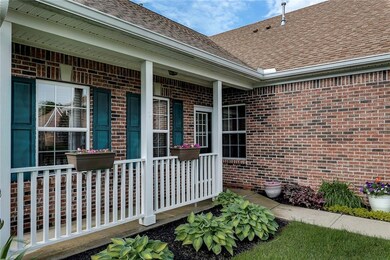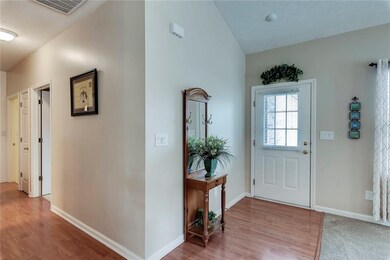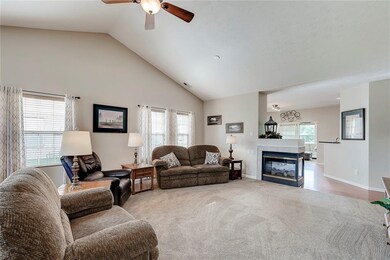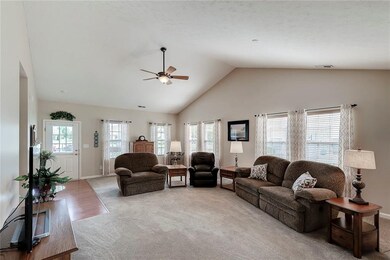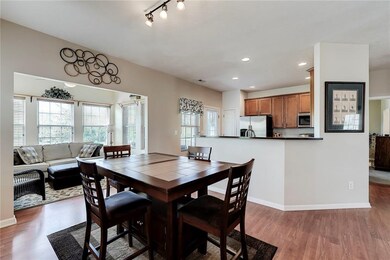
Highlights
- Pool House
- Ranch Style House
- End Unit
- Hickory Elementary School Rated A-
- Cathedral Ceiling
- Thermal Windows
About This Home
As of July 2019Impeccably kept open concept condo featuring great room with cathedral ceiling and see-thru fireplace to kitchen/dining area! Beautiful kitchen with granite counters and all stainless steel appliances included! Enjoy the fantastic view of the nature area from your sun room, screened porch or private stamped concrete patio! Spacious master with private bath and walk-in closet! Split bedroom plan for privacy! Small alcove makes a great office area! Washer and dryer included! Finished garage includes an extra 4 feet in length! Neighborhood features nature area with walking trails, pool and basketball courts! This home is move-in ready!!
Last Agent to Sell the Property
F.C. Tucker Company License #RB14004324 Listed on: 05/20/2019

Property Details
Home Type
- Condominium
Est. Annual Taxes
- $2,048
Year Built
- Built in 2005
Lot Details
- End Unit
- 1 Common Wall
Parking
- 2 Car Attached Garage
- Driveway
Home Design
- Ranch Style House
- Brick Exterior Construction
- Slab Foundation
Interior Spaces
- 1,748 Sq Ft Home
- Woodwork
- Cathedral Ceiling
- Gas Log Fireplace
- Thermal Windows
- Vinyl Clad Windows
- Great Room with Fireplace
- Dining Room with Fireplace
- Attic Access Panel
Kitchen
- Gas Oven
- Microwave
- Dishwasher
- Disposal
Bedrooms and Bathrooms
- 2 Bedrooms
- Walk-In Closet
- 2 Full Bathrooms
Laundry
- Dryer
- Washer
Home Security
Pool
- Pool House
Utilities
- Forced Air Heating and Cooling System
- Heating System Uses Gas
- Gas Water Heater
Listing and Financial Details
- Assessor Parcel Number 321016503019000022
Community Details
Overview
- Association fees include insurance, irrigation, lawncare, ground maintenance, maintenance structure, parkplayground, pool, management, snow removal, trash
- Oxford Park Subdivision
- Property managed by Kirkpatrick Mgnt
- The community has rules related to covenants, conditions, and restrictions
Recreation
- Community Pool
Security
- Fire and Smoke Detector
Ownership History
Purchase Details
Purchase Details
Home Financials for this Owner
Home Financials are based on the most recent Mortgage that was taken out on this home.Purchase Details
Home Financials for this Owner
Home Financials are based on the most recent Mortgage that was taken out on this home.Purchase Details
Similar Homes in Avon, IN
Home Values in the Area
Average Home Value in this Area
Purchase History
| Date | Type | Sale Price | Title Company |
|---|---|---|---|
| Warranty Deed | -- | -- | |
| Deed | $204,000 | Chicago Title | |
| Warranty Deed | -- | Security Title | |
| Special Warranty Deed | -- | None Available |
Property History
| Date | Event | Price | Change | Sq Ft Price |
|---|---|---|---|---|
| 07/08/2019 07/08/19 | Sold | $204,000 | +2.0% | $117 / Sq Ft |
| 05/21/2019 05/21/19 | Pending | -- | -- | -- |
| 05/20/2019 05/20/19 | For Sale | $200,000 | +8.8% | $114 / Sq Ft |
| 11/15/2016 11/15/16 | Sold | $183,900 | -3.2% | $105 / Sq Ft |
| 10/04/2016 10/04/16 | Pending | -- | -- | -- |
| 09/12/2016 09/12/16 | For Sale | $189,900 | -- | $109 / Sq Ft |
Tax History Compared to Growth
Tax History
| Year | Tax Paid | Tax Assessment Tax Assessment Total Assessment is a certain percentage of the fair market value that is determined by local assessors to be the total taxable value of land and additions on the property. | Land | Improvement |
|---|---|---|---|---|
| 2023 | $2,361 | $218,600 | $36,300 | $182,300 |
| 2022 | $2,353 | $209,600 | $34,600 | $175,000 |
| 2021 | $2,094 | $186,400 | $32,600 | $153,800 |
| 2020 | $2,044 | $180,600 | $32,600 | $148,000 |
| 2019 | $2,089 | $182,200 | $32,000 | $150,200 |
| 2018 | $2,047 | $175,700 | $27,700 | $148,000 |
| 2017 | $1,661 | $166,100 | $27,700 | $138,400 |
| 2016 | $1,535 | $160,200 | $27,700 | $132,500 |
| 2014 | $1,426 | $151,100 | $26,200 | $124,900 |
Agents Affiliated with this Home
-

Seller's Agent in 2019
Peggy Kieper
F.C. Tucker Company
(317) 694-9372
33 in this area
195 Total Sales
-

Buyer's Agent in 2019
Michael Price
RE/MAX Centerstone
(317) 292-6553
44 in this area
388 Total Sales
-

Seller's Agent in 2016
Cindy Martin
VIP Real Estate Group, LLC
(317) 432-1146
20 in this area
108 Total Sales
-
R
Buyer's Agent in 2016
Rodney Heard
eXp Realty LLC
Map
Source: MIBOR Broker Listing Cooperative®
MLS Number: MBR21640184
APN: 32-10-16-503-019.000-022
- 5085 Baltustrol Dr
- 5180 Dunewood Way Unit 57
- 5213 Dunewood Way
- 5156 Fairview Ct
- 5146 Ridgeview Way
- 902 Saint Andrews Dr
- 741 Ironwood Dr
- 5125 Vantage Point Rd
- 5097 Vantage Point Rd Unit B 2
- 754 Royal Troon Ct
- 842 Cheltenham Way
- 790 Foxboro Dr
- 5152 Coppertree Ln
- 5038 Hawthorne Way
- 5298 Royal Troon Way
- 4577 Parkstone Ln
- 5325 Ridge Hill Way
- 476 Turnberry Ct
- 4981 E County Road 200 S
- 749 Bracknell Dr
