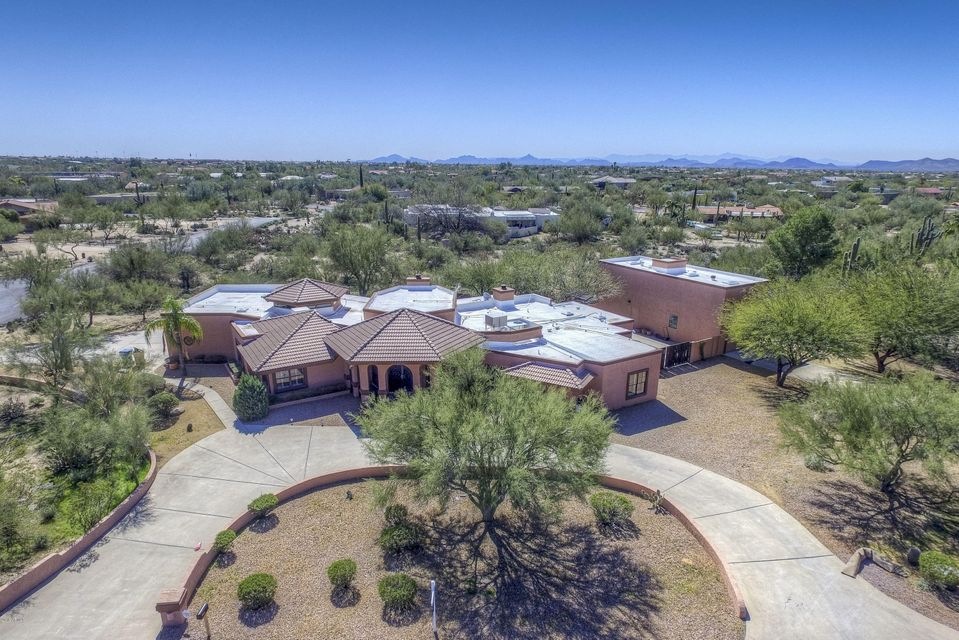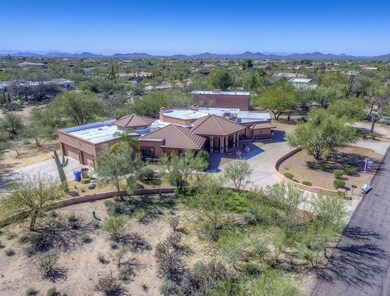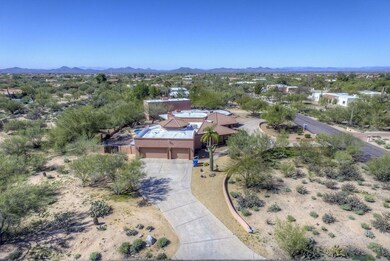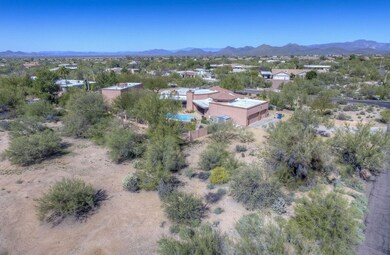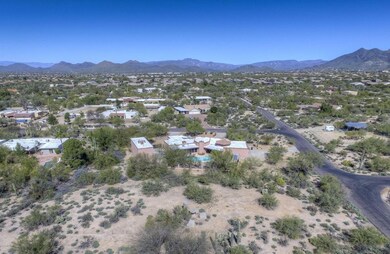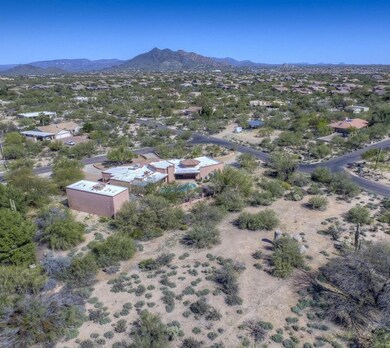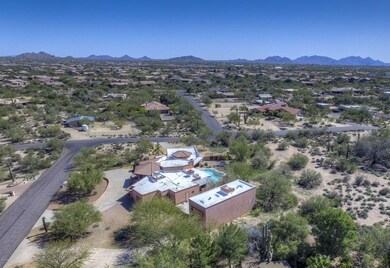
5045 E Calle Del Sol Cave Creek, AZ 85331
Desert View NeighborhoodHighlights
- Private Pool
- RV Garage
- Mountain View
- Lone Mountain Elementary School Rated A-
- 1.62 Acre Lot
- Vaulted Ceiling
About This Home
As of June 2025Do have the desire to be ''Tim the Tool Man'' and remodel a home? Do you yearn to change, re-design a home, and due to your visionary remodel be compared to ''The Property Brothers''? This house has tremendous bones with excellent, soaring, explosive ceilings scattered throughout the property. If you have the time and ability to remodel and put your own hand print on this home, then this diamond in the rough is the house for you. This house is a comfortable hacienda style home that embraces you from the minute you walk in. It has over-sized RV garage with new swamp cooler for RV, toys or children's play area. No better views in the U.S. than Arizona, so come & enjoy the endless sky art of Mother Nature as it starts & ends each day from back patio. Over sized garage loaded w/storage. Get your Home Depot account set up, grab your tools and jump on board to remodel this great home.
Last Agent to Sell the Property
MMRE Advisors License #SA535979000 Listed on: 03/02/2016
Home Details
Home Type
- Single Family
Est. Annual Taxes
- $2,430
Year Built
- Built in 1984
Lot Details
- 1.62 Acre Lot
- Cul-De-Sac
- Block Wall Fence
- Corner Lot
Parking
- 4 Car Garage
- Garage ceiling height seven feet or more
- Side or Rear Entrance to Parking
- Garage Door Opener
- Circular Driveway
- RV Garage
Home Design
- Wood Frame Construction
- Tile Roof
- Built-Up Roof
- Stucco
Interior Spaces
- 3,750 Sq Ft Home
- 1-Story Property
- Vaulted Ceiling
- Ceiling Fan
- Double Pane Windows
- Family Room with Fireplace
- Mountain Views
Kitchen
- Eat-In Kitchen
- Breakfast Bar
- Built-In Microwave
- Dishwasher
- Kitchen Island
- Granite Countertops
Flooring
- Stone
- Concrete
- Tile
Bedrooms and Bathrooms
- 4 Bedrooms
- Walk-In Closet
- Primary Bathroom is a Full Bathroom
- 3.5 Bathrooms
- Dual Vanity Sinks in Primary Bathroom
- Bathtub With Separate Shower Stall
Laundry
- Laundry in unit
- 220 Volts In Laundry
- Electric Dryer Hookup
Outdoor Features
- Private Pool
- Covered patio or porch
Schools
- Black Mountain Elementary School
- Sonoran Trails Middle School
- Cactus Shadows High School
Utilities
- Refrigerated and Evaporative Cooling System
- Zoned Heating
- Septic Tank
- High Speed Internet
- Cable TV Available
Community Details
- No Home Owners Association
- La Tierra Prometida Lot 1 64 Tr A Subdivision
Listing and Financial Details
- Tax Lot 43
- Assessor Parcel Number 211-37-061
Ownership History
Purchase Details
Home Financials for this Owner
Home Financials are based on the most recent Mortgage that was taken out on this home.Purchase Details
Home Financials for this Owner
Home Financials are based on the most recent Mortgage that was taken out on this home.Purchase Details
Home Financials for this Owner
Home Financials are based on the most recent Mortgage that was taken out on this home.Purchase Details
Purchase Details
Purchase Details
Purchase Details
Purchase Details
Similar Homes in Cave Creek, AZ
Home Values in the Area
Average Home Value in this Area
Purchase History
| Date | Type | Sale Price | Title Company |
|---|---|---|---|
| Warranty Deed | $1,999,900 | Equity Title Agency | |
| Warranty Deed | $950,000 | Chicago Title Agency | |
| Warranty Deed | $560,000 | Driggs Title Agency Inc | |
| Interfamily Deed Transfer | -- | -- | |
| Cash Sale Deed | $595,000 | Lawyers Title Of Arizona Inc | |
| Interfamily Deed Transfer | -- | Lawyers Title Of Arizona Inc | |
| Cash Sale Deed | $460,000 | Grand Canyon Title Agency In | |
| Warranty Deed | -- | -- |
Mortgage History
| Date | Status | Loan Amount | Loan Type |
|---|---|---|---|
| Open | $1,499,900 | New Conventional | |
| Previous Owner | $1,259,937 | New Conventional | |
| Previous Owner | $855,000 | New Conventional | |
| Previous Owner | $855,000 | Construction | |
| Previous Owner | $500,000 | New Conventional | |
| Previous Owner | $417,000 | New Conventional | |
| Previous Owner | $204,000 | Unknown |
Property History
| Date | Event | Price | Change | Sq Ft Price |
|---|---|---|---|---|
| 06/03/2025 06/03/25 | Sold | $1,999,900 | 0.0% | $460 / Sq Ft |
| 03/11/2025 03/11/25 | Pending | -- | -- | -- |
| 03/03/2025 03/03/25 | For Sale | $1,999,900 | +110.5% | $460 / Sq Ft |
| 06/30/2021 06/30/21 | Sold | $950,000 | +5.7% | $253 / Sq Ft |
| 06/09/2021 06/09/21 | Pending | -- | -- | -- |
| 05/19/2021 05/19/21 | For Sale | $899,000 | +60.5% | $240 / Sq Ft |
| 08/17/2016 08/17/16 | Sold | $560,000 | -2.6% | $149 / Sq Ft |
| 07/19/2016 07/19/16 | Pending | -- | -- | -- |
| 07/12/2016 07/12/16 | Price Changed | $575,000 | -4.2% | $153 / Sq Ft |
| 06/18/2016 06/18/16 | Price Changed | $599,999 | -4.0% | $160 / Sq Ft |
| 05/11/2016 05/11/16 | Price Changed | $625,000 | -2.3% | $167 / Sq Ft |
| 04/20/2016 04/20/16 | Price Changed | $639,999 | -1.5% | $171 / Sq Ft |
| 04/11/2016 04/11/16 | Price Changed | $649,999 | -3.7% | $173 / Sq Ft |
| 03/22/2016 03/22/16 | Price Changed | $675,000 | -3.5% | $180 / Sq Ft |
| 03/02/2016 03/02/16 | For Sale | $699,777 | -- | $187 / Sq Ft |
Tax History Compared to Growth
Tax History
| Year | Tax Paid | Tax Assessment Tax Assessment Total Assessment is a certain percentage of the fair market value that is determined by local assessors to be the total taxable value of land and additions on the property. | Land | Improvement |
|---|---|---|---|---|
| 2025 | $2,829 | $73,169 | -- | -- |
| 2024 | $3,203 | $69,684 | -- | -- |
| 2023 | $3,203 | $92,150 | $18,430 | $73,720 |
| 2022 | $3,140 | $67,380 | $13,470 | $53,910 |
| 2021 | $3,425 | $62,580 | $12,510 | $50,070 |
| 2020 | $3,369 | $67,480 | $13,490 | $53,990 |
| 2019 | $3,273 | $67,200 | $13,440 | $53,760 |
| 2018 | $3,163 | $55,830 | $11,160 | $44,670 |
| 2017 | $3,061 | $55,260 | $11,050 | $44,210 |
| 2016 | $2,568 | $53,550 | $10,710 | $42,840 |
| 2015 | $2,430 | $50,560 | $10,110 | $40,450 |
Agents Affiliated with this Home
-
J
Seller's Agent in 2025
Joshua Roubal
Dwellings Realty Group
-
S
Seller Co-Listing Agent in 2025
Steven Rundle
Dwellings Realty Group
-
L
Buyer's Agent in 2025
Lani Adams
Coldwell Banker Realty
-
T
Seller's Agent in 2021
Trey Martin
MMRE Advisors
-
M
Seller Co-Listing Agent in 2021
Mackey Martin
MMRE Advisors
-
S
Buyer's Agent in 2016
Scott Meyer
HomeSmart
Map
Source: Arizona Regional Multiple Listing Service (ARMLS)
MLS Number: 5406945
APN: 211-37-061
- 5231 E Calle de Baca
- 5077 E Lonesome Trail
- 5318 E Gloria Ln
- 5209 E Sierra Sunset Trail
- 5090 E Sleepy Ranch Rd
- 5332 E Thunder Hawk Rd
- 5140 E Desert Forest Trail
- 31320 N 54th Place
- 32716 N 50th St
- 5506 E Calle de Las Estrellas
- 4727 E Rancho Caliente Dr Unit 1
- 5100 E Rancho Paloma Dr Unit 1044
- 5100 E Rancho Paloma Dr Unit 1029
- 5100 E Rancho Paloma Dr Unit 2065
- 5100 E Rancho Paloma Dr Unit 2061
- 5401 E Lonesome Trail
- 5415 E Chaparosa Way
- 31234 N 47th Place
- 4706 E Rancho Caliente Dr
- 5533 E Lone Mountain Rd
