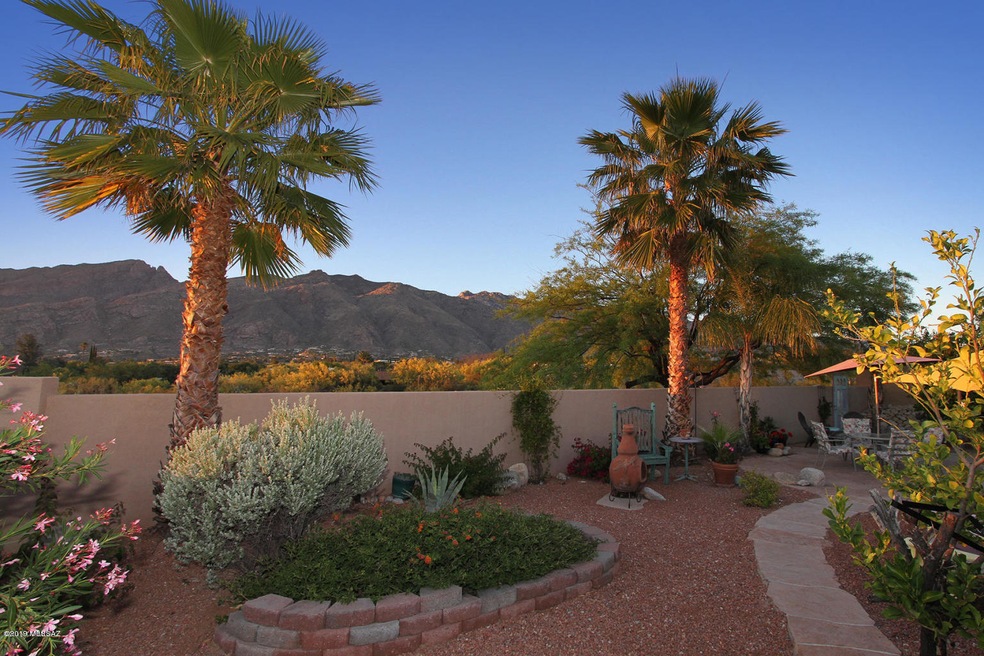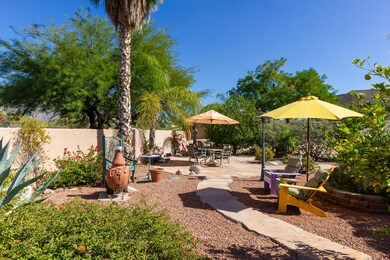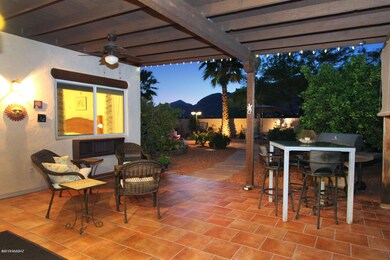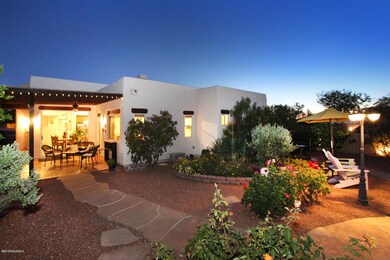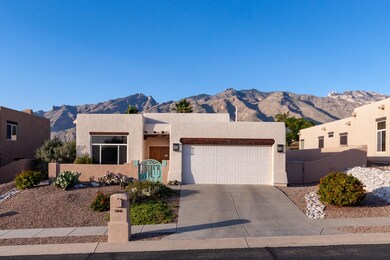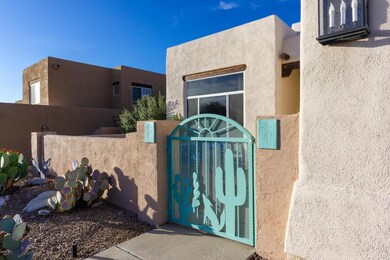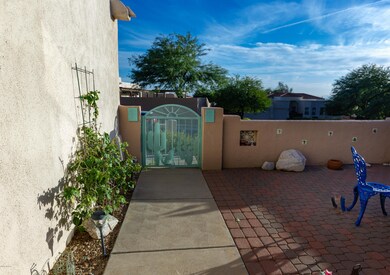
5045 E Mesa Crest Place Tucson, AZ 85718
Estimated Value: $671,281 - $788,000
Highlights
- 2 Car Garage
- Gated Community
- 0.25 Acre Lot
- Ventana Vista Elementary School Rated A
- City View
- Hilltop Location
About This Home
As of December 2019Immaculate Southwestern Contemporary with drop dead amazing Catalina Mtn views in small GATED Foothills Community near Swan & Sunrise. Courtyard entry, 3 bedrooms/2 baths, 2200sqft, soaring ceilings, open & bright interior. Kitchen opens to family room w/fireplace & patio doors to a lush backyard paradise. Spacious Master suite has luxurious bathroom, huge walk-in closet & private patio to backyard. Formal LR & DR. Backyard is entertainers dream with spacious tiled porch, city & mtn views, multiple seating areas, colorful plantings, fruit trees & flagstone walkways. No interior steps. Wonderful location minutes to 3 golf resorts, shopping, restaurants, downtown. Another Diamond in the Desert. HOME MAY BE PURCHASED WITH SOME FURNISHINGS FOR SEP FEE. SEE LIST OF UPGRADES IN DOCUMENT
Last Agent to Sell the Property
Didi Holmes
Long Realty Listed on: 11/04/2019
Co-Listed By
Elissa Greene
Long Realty
Last Buyer's Agent
William Moore
Long Realty Company
Home Details
Home Type
- Single Family
Est. Annual Taxes
- $3,582
Year Built
- Built in 1998
Lot Details
- 0.25 Acre Lot
- Lot Dimensions are 70 x 146
- Block Wall Fence
- Drip System Landscaping
- Shrub
- Hilltop Location
- Landscaped with Trees
- Front Yard
- Property is zoned Pima County - CR3
HOA Fees
- $118 Monthly HOA Fees
Property Views
- City
- Mountain
Home Design
- Contemporary Architecture
- Southwestern Architecture
- Frame With Stucco
- Built-Up Roof
Interior Spaces
- 2,204 Sq Ft Home
- Property has 1 Level
- Ceiling Fan
- Gas Fireplace
- Double Pane Windows
- Family Room with Fireplace
- Formal Dining Room
- Storage
- Finished Attic
- Home Security System
Kitchen
- Electric Oven
- Plumbed For Gas In Kitchen
- Electric Range
- Microwave
- Dishwasher
- Stainless Steel Appliances
Flooring
- Carpet
- Pavers
- Ceramic Tile
Bedrooms and Bathrooms
- 3 Bedrooms
- Walk-In Closet
- 2 Full Bathrooms
- Dual Vanity Sinks in Primary Bathroom
- Separate Shower in Primary Bathroom
- Soaking Tub
- Bathtub with Shower
Laundry
- Laundry Room
- Dryer
- Washer
Parking
- 2 Car Garage
- Parking Pad
- Parking Storage or Cabinetry
- Garage Door Opener
- Driveway
Accessible Home Design
- Accessible Hallway
- Handicap Convertible
- No Interior Steps
Eco-Friendly Details
- North or South Exposure
Outdoor Features
- Courtyard
- Covered patio or porch
Schools
- Ventana Vista Elementary School
- Esperero Canyon Middle School
- Catalina Fthls High School
Utilities
- Forced Air Heating and Cooling System
- Heating System Uses Natural Gas
- Natural Gas Water Heater
- High Speed Internet
- Cable TV Available
Community Details
Overview
- Association fees include common area maintenance, garbage collection, gated community, street maintenance
- Promontory Ii Association, Phone Number (520) 298-2146
- Promontory Ii Subdivision
- The community has rules related to deed restrictions
Security
- Gated Community
Ownership History
Purchase Details
Purchase Details
Home Financials for this Owner
Home Financials are based on the most recent Mortgage that was taken out on this home.Purchase Details
Home Financials for this Owner
Home Financials are based on the most recent Mortgage that was taken out on this home.Purchase Details
Home Financials for this Owner
Home Financials are based on the most recent Mortgage that was taken out on this home.Purchase Details
Home Financials for this Owner
Home Financials are based on the most recent Mortgage that was taken out on this home.Purchase Details
Home Financials for this Owner
Home Financials are based on the most recent Mortgage that was taken out on this home.Similar Homes in Tucson, AZ
Home Values in the Area
Average Home Value in this Area
Purchase History
| Date | Buyer | Sale Price | Title Company |
|---|---|---|---|
| Moore William B | -- | None Available | |
| Moore William B | -- | None Available | |
| Moore William B | $412,250 | Title Security Agency Llc | |
| Granstrom Per | $288,000 | -- | |
| Allen James H | $254,000 | -- | |
| Blakeslee John | $225,000 | Fidelity National Title | |
| Fidelity National Title Agency Inc | -- | Fidelity National Title | |
| Salida Del Sol Real Estate Development L | -- | Fidelity National Title |
Mortgage History
| Date | Status | Borrower | Loan Amount |
|---|---|---|---|
| Previous Owner | Granstrom Per | $90,000 | |
| Previous Owner | Granstrom Per | $56,000 | |
| Previous Owner | Granstrom Per | $327,152 | |
| Previous Owner | Granstrom Per | $322,700 | |
| Previous Owner | Granstrom Agneta | $306,817 | |
| Previous Owner | Granstrom Per | $287,830 | |
| Previous Owner | Allen James H | $215,900 | |
| Previous Owner | Blakeslee John | $202,500 | |
| Previous Owner | Salida Del Sol Real Estate Development L | $157,200 |
Property History
| Date | Event | Price | Change | Sq Ft Price |
|---|---|---|---|---|
| 12/11/2019 12/11/19 | Sold | $412,250 | 0.0% | $187 / Sq Ft |
| 11/11/2019 11/11/19 | Pending | -- | -- | -- |
| 11/04/2019 11/04/19 | For Sale | $412,250 | -- | $187 / Sq Ft |
Tax History Compared to Growth
Tax History
| Year | Tax Paid | Tax Assessment Tax Assessment Total Assessment is a certain percentage of the fair market value that is determined by local assessors to be the total taxable value of land and additions on the property. | Land | Improvement |
|---|---|---|---|---|
| 2024 | $3,762 | $39,678 | -- | -- |
| 2023 | $3,762 | $37,788 | $0 | $0 |
| 2022 | $3,590 | $35,989 | $0 | $0 |
| 2021 | $3,804 | $34,577 | $0 | $0 |
| 2020 | $3,864 | $34,577 | $0 | $0 |
| 2019 | $3,582 | $33,569 | $0 | $0 |
| 2018 | $3,537 | $29,869 | $0 | $0 |
| 2017 | $3,539 | $29,869 | $0 | $0 |
| 2016 | $3,604 | $30,090 | $0 | $0 |
| 2015 | $3,513 | $30,621 | $0 | $0 |
Agents Affiliated with this Home
-
D
Seller's Agent in 2019
Didi Holmes
Long Realty
-
E
Seller Co-Listing Agent in 2019
Elissa Greene
Long Realty
-
W
Buyer's Agent in 2019
William Moore
Long Realty Company
Map
Source: MLS of Southern Arizona
MLS Number: 21928536
APN: 109-11-3190
- 5538 N Crescent Hill Place
- 5478 N Crescent Hill Place
- 5530 N Camino Arenosa
- 5528 N Camino Arenosa
- 5800 N Placita Esplendora
- 5675 N Camino Esplendora Unit 204
- 5675 N Camino Esplendora Unit 1103
- 5675 N Camino Esplendora Unit 7141
- 5675 N Camino Esplendora Unit 2109
- 5675 N Camino Esplendora Unit 5228
- 5750 N Camino Esplendora Unit 238
- 5801 N Placita Esplendora
- 5420 N Suncrest Place
- 5862 N Camino Esplendora
- 4675 E Camino Rosa
- 5500 N Valley View Rd Unit 108
- 5500 N Valley View Rd Unit 211
- 5500 N Valley View Rd Unit 204
- 5500 N Valley View Rd Unit 101
- 5500 N Valley View Rd Unit 219
- 5045 E Mesa Crest Place
- 5033 E Mesa Crest Place
- 5057 E Mesa Crest Place
- 5021 E Mesa Crest Place
- 5069 E Mesa Crest Place
- 5547 N Crescent Hill Place
- 5009 E Mesa Crest Place
- 5024 E Mesa Crest Place
- 5081 E Mesa Crest Place
- 5535 N Crescent Hill Place
- 5550 N Crescent Hill Place
- 5012 E Mesa Crest Place
- 5526 N Crescent Hill Place
- 5555 N Crescent Ridge Dr
- 5040 E Placita Salud
- 5050 E Placita Salud
- 5514 N Crescent Hill Place
- 5547 N Crescent Ridge Dr
- 5030 E Placita Salud
- 5538 N Crescent Ridge Dr
