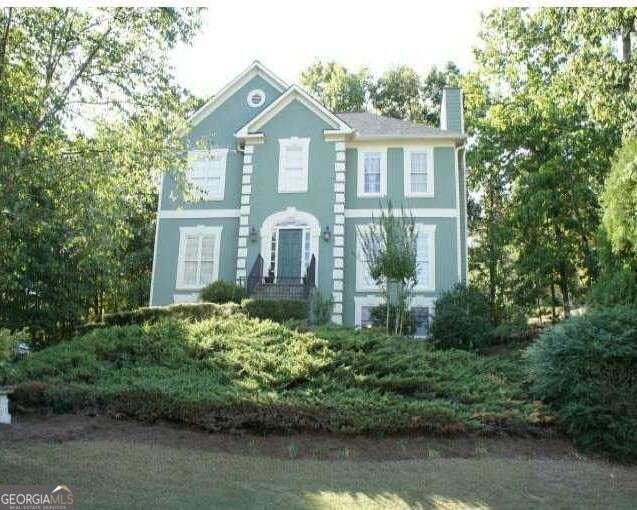Excellent opportunity for this home located in a swim/tennis community in the sought-out Aberdeen and Lambert High School district. The property is located on a cul-de-sac and is perched up on the lot with mature hardwoods and trees surrounding it. The inside features on the main level are a formal living room, formal dining room, den/office, and family room with a fireplace. Kitchen with breakfast bar, granite, and plenty of storage and counter space. Head upstairs and you will find an oversized master suite with tray ceilings. The master bath has vaulted ceilings, a separate soaking tub, a separate shower, dual vanities, and walk-in closets. Three additional guest bedrooms and a nicely appointed guest bathroom. The basement has been finished with a media room, office (could be an additional bedroom), bathroom, and bar. A deck overlooks the backyard, ideal for grilling and entertaining. You will love the location, space, amenities in the community, and the quick access to Lake Lanier, freeways, and shopping. Summer is around the corner to enjoy the community pool and lake life. DonCOt let this opportunity pass you by! Come make this your home today.

