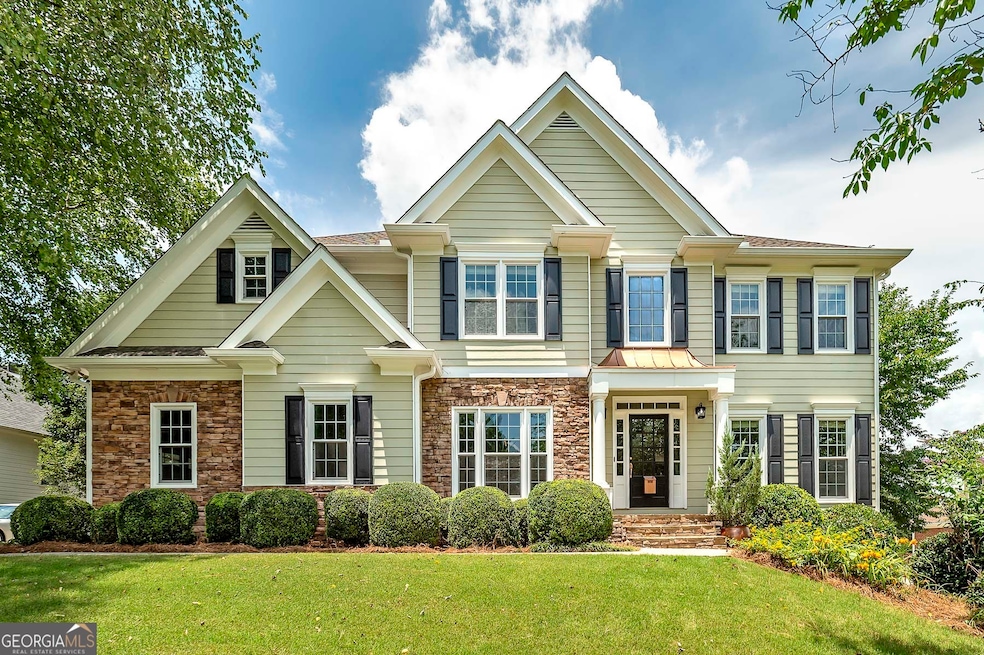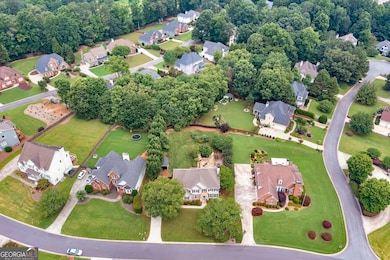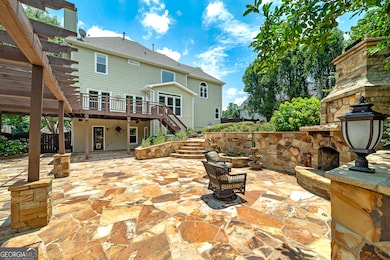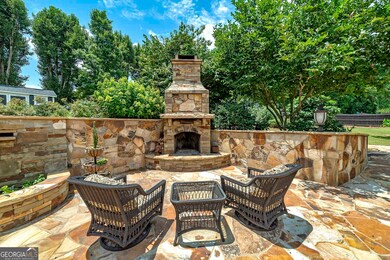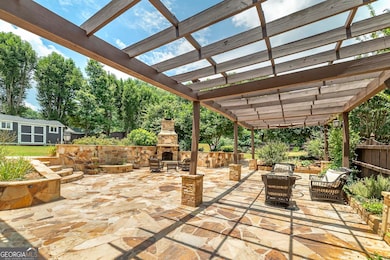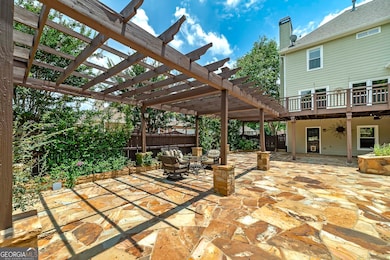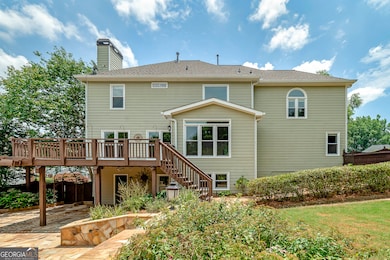5045 Matthew Meadow Ct Alpharetta, GA 30004
Estimated payment $5,161/month
Highlights
- Home Theater
- Dining Room Seats More Than Twelve
- Family Room with Fireplace
- Midway Elementary School Rated A
- Deck
- Partially Wooded Lot
About This Home
This stunning, spacious, light-filled beauty is situated on a landscaped, private lot located in Prestigious South Forsyth. This large, luxurious home was designed for family and entertaining. The fine architectural features and finishes accentuate the ideal floor plan for family and guests. Step into the 2-story light-filled foyer onto lustrous hardwood floors. To your left is a formal dining room perfect for hosting elegant dinners for 12 or more guests. To your right are picturesque French Doors opening into a home office with built-in bookcases. Directly in front of you is a sweeping two-directional staircase to the 2nd floor. Past the staircase with wrought iron banisters is the large, open family room with a stone fireplace framed by a decorative mantle. Open to the family room, the well-equipped kitchen features both a breakfast bar and nook ideal for brunches or after-school snacks and homework. Main level guest bedroom offers privacy and comfort with a spacious closet and a full bath that is conveniently located off the kitchen. Upstairs and to the right are two bedrooms with walk-in closets and a full bath. Upstairs to the left is another bedroom with a walk-in closet, a laundry room, and a huge master suite. The master suite features a huge walk-in closet. The totally renovated master bath has a double vanity, designer soaking tub with a shower wand, and a separate glass-encased shower. The partially finished basement features even more space for various interests and entertainment, including a workout room, a bedroom, and it is stubbed-out for a bathroom waiting for your finishing touches. The rear exterior of this home offers a wood deck overlooking the decadent flagstone courtyard with a massive stone fireplace and planters. Host a barbecue by the fire in this inviting outdoor space. Your family will love the area, conveniently located near Recreation, Parks, and Cultural Services, where fun and community come together. The county offers an outstanding park system, highlighted by landmarks like Fowler Park and the scenic Big Creek Greenway with walking trails, playgrounds, sports fields, arboretums, and so much more.
Home Details
Home Type
- Single Family
Est. Annual Taxes
- $7,208
Year Built
- Built in 1998
Lot Details
- 0.46 Acre Lot
- Privacy Fence
- Back Yard Fenced
- Level Lot
- Partially Wooded Lot
- Grass Covered Lot
HOA Fees
- $53 Monthly HOA Fees
Home Design
- Traditional Architecture
- Concrete Siding
- Stone Siding
- Stone
Interior Spaces
- 3-Story Property
- Wet Bar
- Bookcases
- High Ceiling
- Ceiling Fan
- Fireplace Features Masonry
- Double Pane Windows
- Two Story Entrance Foyer
- Family Room with Fireplace
- 2 Fireplaces
- Dining Room Seats More Than Twelve
- Formal Dining Room
- Home Theater
- Home Office
- Home Gym
- Finished Basement
- Stubbed For A Bathroom
- Pull Down Stairs to Attic
Kitchen
- Breakfast Room
- Breakfast Bar
- Convection Oven
- Cooktop
- Microwave
- Ice Maker
- Dishwasher
- Disposal
Flooring
- Wood
- Tile
Bedrooms and Bathrooms
- Walk-In Closet
- Double Vanity
- Soaking Tub
- Bathtub Includes Tile Surround
Laundry
- Laundry Room
- Laundry in Hall
Parking
- Garage
- Parking Storage or Cabinetry
- Parking Accessed On Kitchen Level
- Side or Rear Entrance to Parking
- Garage Door Opener
- Off-Street Parking
Outdoor Features
- Deck
- Patio
- Outdoor Water Feature
- Outdoor Fireplace
- Veranda
- Shed
- Porch
Schools
- Midway Elementary School
- Desana Middle School
- Denmark High School
Utilities
- Central Heating and Cooling System
- Heating System Uses Natural Gas
- 220 Volts
- Gas Water Heater
- Septic Tank
- High Speed Internet
- Phone Available
- Cable TV Available
Community Details
Overview
- $630 Initiation Fee
- Association fees include facilities fee, maintenance exterior, ground maintenance, swimming, tennis
- Oakmont Subdivision
Amenities
- Laundry Facilities
Recreation
- Tennis Courts
- Community Playground
- Community Pool
Map
Home Values in the Area
Average Home Value in this Area
Tax History
| Year | Tax Paid | Tax Assessment Tax Assessment Total Assessment is a certain percentage of the fair market value that is determined by local assessors to be the total taxable value of land and additions on the property. | Land | Improvement |
|---|---|---|---|---|
| 2025 | $5,942 | $304,116 | $64,000 | $240,116 |
| 2024 | $5,942 | $293,940 | $60,000 | $233,940 |
| 2023 | $5,538 | $289,064 | $60,000 | $229,064 |
| 2022 | $5,011 | $189,980 | $40,000 | $149,980 |
| 2021 | $4,756 | $189,980 | $40,000 | $149,980 |
| 2020 | $4,322 | $168,988 | $30,000 | $138,988 |
| 2019 | $4,314 | $168,272 | $30,000 | $138,272 |
| 2018 | $4,265 | $165,192 | $30,000 | $135,192 |
| 2017 | $4,074 | $155,376 | $30,000 | $125,376 |
| 2016 | $3,369 | $124,548 | $24,000 | $100,548 |
| 2015 | $3,320 | $122,548 | $22,000 | $100,548 |
| 2014 | $2,931 | $114,012 | $22,000 | $92,012 |
Property History
| Date | Event | Price | List to Sale | Price per Sq Ft |
|---|---|---|---|---|
| 10/14/2025 10/14/25 | Price Changed | $850,000 | -4.4% | $235 / Sq Ft |
| 07/02/2025 07/02/25 | For Sale | $889,000 | -- | $246 / Sq Ft |
Purchase History
| Date | Type | Sale Price | Title Company |
|---|---|---|---|
| Deed | $394,900 | -- | |
| Quit Claim Deed | -- | -- | |
| Deed | $380,700 | -- | |
| Deed | $380,700 | -- | |
| Deed | -- | -- | |
| Deed | $322,500 | -- |
Mortgage History
| Date | Status | Loan Amount | Loan Type |
|---|---|---|---|
| Previous Owner | $257,900 | New Conventional | |
| Previous Owner | $38,050 | New Conventional | |
| Previous Owner | $304,500 | New Conventional | |
| Previous Owner | $200,000 | New Conventional |
Source: Georgia MLS
MLS Number: 10556261
APN: 038-216
- 7210 Post Park Way
- 4990 Brierstone Dr
- 5155 Brierstone Dr
- 4965 Brierstone Dr
- 5150 Brierstone Dr
- 7065 Post Park Way
- 4960 Ducote Trail
- 7160 Derby Trail
- 7325 Valance Ln
- 4435 Flycatcher Dr Unit 104
- 7785 Wild Violet Dr
- 6355 Westfallen Overlook
- 7320 Wynfield Dr
- 7170 Cornflower Ct
- 7420 Wild Violet Dr
- 7665 Brentwood Ct Unit 1
- 6860 Rocking Horse Ln
- 6830 Rocking Horse Ln
- 5734 Wills Wood Cir
- 5110 Adairview Cir
- 4770 Adairview Cir Unit E
- 4770 Adairview Cir Unit F
- 4770 Adairview Cir Unit B
- 4770 Adairview Cir Unit C
- 4606 Adairview Cir
- 4755 Adairview Cir Unit B
- 480 Meadow Hill Dr
- 355 Fowler Springs Ct
- 7390 Cornflower Ct
- 3890 Atlanta Hwy
- 7810 Wynfield Cir
- 7895 Wynfield Cir
- 6228 Lively Way
- 489 Windstone Trail
- 6210 Elmshorn Way
- 6390 Elmshorn Way
