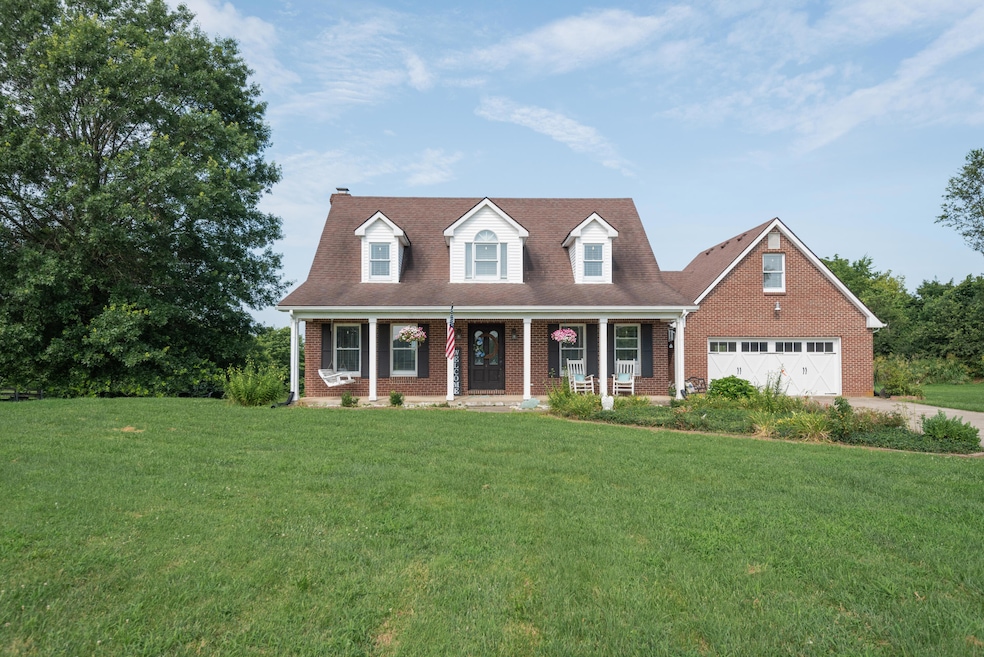5045 McCowans Ferry Rd Versailles, KY 40383
Mortonsville NeighborhoodEstimated payment $3,811/month
Highlights
- Horses Allowed On Property
- View of Trees or Woods
- Deck
- Above Ground Pool
- 5.18 Acre Lot
- Secluded Lot
About This Home
Welcome to this stunning all-brick home nestled on over 5 gently rolling acres. Featuring granite countertops, stainless steel appliances, and freshly refinished hardwood floors, the main level offers a warm, modern feel. The spacious first-floor primary suite includes an ensuite bath for your comfort and convenience. Enjoy picturesque views from the large deck, or relax by the beautiful above-ground pool—perfect for entertaining. The walkout basement provides additional living space and endless possibilities. An attached two-car garage completes this exceptional property. Peaceful country living just minutes from town!
Home Details
Home Type
- Single Family
Est. Annual Taxes
- $3,590
Year Built
- Built in 1995
Lot Details
- 5.18 Acre Lot
- Secluded Lot
- Wooded Lot
Parking
- 2 Car Attached Garage
- Front Facing Garage
- Garage Door Opener
- Off-Street Parking
Property Views
- Woods
- Farm
- Rural
Home Design
- Brick Veneer
- Dimensional Roof
- Concrete Perimeter Foundation
Interior Spaces
- 2-Story Property
- Ceiling Fan
- Fireplace Features Masonry
- Family Room with Fireplace
- Great Room
- Dining Room
- Utility Room
Kitchen
- Eat-In Kitchen
- Oven or Range
- Microwave
- Dishwasher
Flooring
- Wood
- Carpet
- Tile
Bedrooms and Bathrooms
- 4 Bedrooms
- Primary Bedroom on Main
- Walk-In Closet
Laundry
- Laundry on main level
- Washer and Electric Dryer Hookup
Partially Finished Basement
- Walk-Out Basement
- Basement Fills Entire Space Under The House
- Sump Pump
Outdoor Features
- Above Ground Pool
- Deck
Schools
- Southside Elementary School
- Woodford Co Middle School
- Woodford Co High School
Horse Facilities and Amenities
- Horses Allowed On Property
Utilities
- Cooling Available
- Air Source Heat Pump
- Electric Water Heater
- Septic Tank
Community Details
- Rural Subdivision
Listing and Financial Details
- Assessor Parcel Number 21-0000-013-06
Map
Home Values in the Area
Average Home Value in this Area
Tax History
| Year | Tax Paid | Tax Assessment Tax Assessment Total Assessment is a certain percentage of the fair market value that is determined by local assessors to be the total taxable value of land and additions on the property. | Land | Improvement |
|---|---|---|---|---|
| 2024 | $3,590 | $349,000 | $0 | $0 |
| 2023 | $3,713 | $349,000 | $0 | $0 |
| 2022 | $3,491 | $330,000 | $0 | $0 |
| 2021 | $3,527 | $330,000 | $0 | $0 |
| 2020 | $3,535 | $330,000 | $0 | $0 |
| 2019 | $3,460 | $330,000 | $0 | $0 |
| 2018 | $3,424 | $330,000 | $0 | $0 |
| 2017 | $3,358 | $330,000 | $0 | $0 |
| 2016 | $3,150 | $310,000 | $0 | $0 |
| 2015 | $2,515 | $250,000 | $0 | $0 |
| 2010 | -- | $231,500 | $65,000 | $166,500 |
Property History
| Date | Event | Price | Change | Sq Ft Price |
|---|---|---|---|---|
| 08/12/2025 08/12/25 | Pending | -- | -- | -- |
| 08/10/2025 08/10/25 | For Sale | $664,900 | 0.0% | $219 / Sq Ft |
| 07/25/2025 07/25/25 | Pending | -- | -- | -- |
| 07/23/2025 07/23/25 | Price Changed | $664,900 | -1.5% | $219 / Sq Ft |
| 07/01/2025 07/01/25 | For Sale | $675,000 | +104.5% | $222 / Sq Ft |
| 12/28/2016 12/28/16 | Sold | $330,000 | 0.0% | $109 / Sq Ft |
| 11/09/2016 11/09/16 | Pending | -- | -- | -- |
| 03/15/2016 03/15/16 | For Sale | $330,000 | -- | $109 / Sq Ft |
Purchase History
| Date | Type | Sale Price | Title Company |
|---|---|---|---|
| Deed | $330,000 | Bluegrass Land Title Llc |
Mortgage History
| Date | Status | Loan Amount | Loan Type |
|---|---|---|---|
| Open | $37,000 | Stand Alone Second | |
| Open | $297,000 | New Conventional | |
| Previous Owner | $164,200 | No Value Available | |
| Previous Owner | $80,000 | Credit Line Revolving | |
| Previous Owner | $141,519 | No Value Available | |
| Previous Owner | $231,000 | No Value Available |
Source: ImagineMLS (Bluegrass REALTORS®)
MLS Number: 25014113
APN: 21-0000-013-06
- 490 Arrowhead Springs Ln
- 2180 Scotts Ferry Rd
- 3140 McCowans Ferry Rd
- 2654 Short Rd
- 518 Polo Run Ln
- 2405 Lillards Ferry Rd
- 2680 Scotts Ferry Rd
- 999 Fords Mill Rd
- 649 Seth Dr
- 553 Adena Trace
- 121314 Gilberts Creek Rd
- 1011 Gilberts Creek Rd
- 59 School House Rd
- 2400 Fords Mill Rd
- 109 Mahin Trail
- 538 Berlin Dr
- 203 Doncaster Rd
- 204 Helmsley Ln
- 200 McCowans Ferry Alley
- 509 Scarborough Dr







