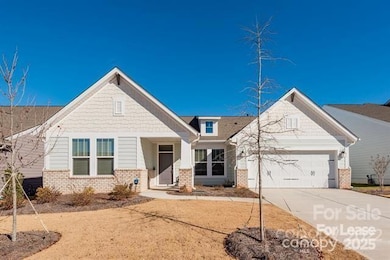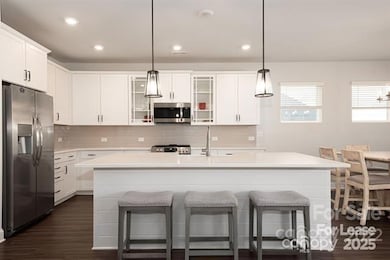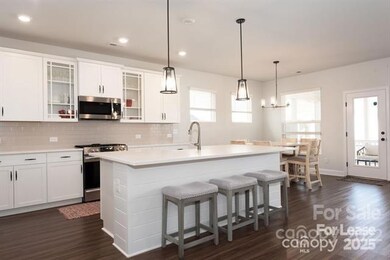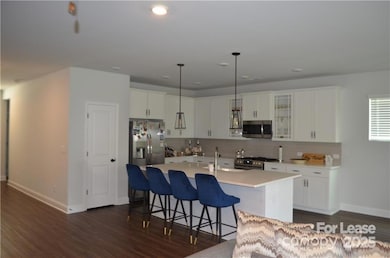5045 Moselle Ave Indian Land, SC 29707
Highlights
- Open Floorplan
- Clubhouse
- Cathedral Ceiling
- Van Wyck Elementary School Rated A-
- Transitional Architecture
- Furnished
About This Home
Drop dead gorgeous would not even begin to describe! Upgrades galore in this Almaden ranch model by David Weekly. Luxury vinyl plank flooring, stylish home office w/French doors, gourmet kitchen with SS smudge proof appliances including a microwave, refrigerator, gas range with convection and air-fryer, dishwasher w/3 shelves, soft close 42” cabinets with glass features, pantry with MDF shelving, roll-out waste basket, Kohler apron front sink, huge island and nonporous quartz countertops. Just off the main living area a custom built screened porch (17X10) with ceiling fan, cathedral ceiling, attached patio for grilling and sunning surrounded by flat back yard. Large primary bedroom w/trey ceiling and fan, en-suite with walk-in closet, quartz counter tops, frameless shower with seat and soft close cabinets. Ansley Park is minutes from Ballantyne off Johnston Rd (521). Community features amenity center w/clubhouse, playground and pool completes this picture perfect home.
Listing Agent
America's Elite Realty, Inc Brokerage Email: henrys_house@hotmail.com License #149843 Listed on: 06/10/2025
Home Details
Home Type
- Single Family
Est. Annual Taxes
- $3,061
Year Built
- Built in 2020
Parking
- 2 Car Garage
- Driveway
Home Design
- Transitional Architecture
- Slab Foundation
Interior Spaces
- 1,856 Sq Ft Home
- 1-Story Property
- Open Floorplan
- Furnished
- Cathedral Ceiling
- Screened Porch
- Vinyl Flooring
- Pull Down Stairs to Attic
Kitchen
- Self-Cleaning Convection Oven
- Gas Range
- Microwave
- Plumbed For Ice Maker
- Dishwasher
- Kitchen Island
- Farmhouse Sink
- Disposal
Bedrooms and Bathrooms
- 3 Main Level Bedrooms
- Split Bedroom Floorplan
- Walk-In Closet
- 2 Full Bathrooms
Laundry
- Laundry Room
- Electric Dryer Hookup
Accessible Home Design
- No Interior Steps
- More Than Two Accessible Exits
Schools
- Indian Land Elementary And Middle School
- Indian Land High School
Utilities
- Forced Air Heating and Cooling System
- Heating System Uses Natural Gas
- Electric Water Heater
- Cable TV Available
Additional Features
- Patio
- Level Lot
Listing and Financial Details
- Security Deposit $2,500
- Property Available on 6/10/25
- Tenant pays for all utilities
- 12-Month Minimum Lease Term
- Assessor Parcel Number 0008N-0P-162.00
Community Details
Recreation
- Community Playground
- Community Pool
- Trails
Additional Features
- Ansley Park Subdivision
- Clubhouse
Map
Source: Canopy MLS (Canopy Realtor® Association)
MLS Number: 4269389
APN: 0008N-0P-162.00
- 1036 Squire Dr
- 4211 Plumeria Way
- 2598 Bryant Dr
- 1006 Wellington Ave
- Serenade Plan at Creek Water Townhomes
- Overture Plan at Creek Water Townhomes
- 4453 Family Trail Dr
- 4457 Family Trail Dr
- 4461 Family Trail Dr
- 4230 Train Chaser Place
- 6906 Wilson Creek Dr
- 6825 Wilson Creek Dr
- 5239 Scotts Creek Rd
- 2160 Flicker Rd Unit 1034D
- 1066 Shelly Woods Dr
- Plan 3147 at Wilson Creek - Wilson Creek Executive Series
- Plan 2723 at Wilson Creek - Wilson Creek Executive Series
- Plan 1910 Modeled at Wilson Creek - Wilson Creek Executive Series
- Plan 3147 at Wilson Creek - Wilson Creek Classic Series
- Plan 2939 at Wilson Creek - Wilson Creek Executive Series
- 2001 Cramer Cir
- 2272 Parkstone Dr
- 2114 Clarion Dr
- 8039 Scarlet Oak Terrace
- 4011 Black Walnut Way
- 5334 Orchid Bloom Dr
- 5209 Craftsman Dr Unit 300-208.1407932
- 5209 Craftsman Dr Unit 100-417.1407931
- 5209 Craftsman Dr Unit 100-226.1407928
- 5209 Craftsman Dr Unit 400-203.1407927
- 5209 Craftsman Dr
- 2805 Julian Glen Cir Unit 113
- 4739 Starr Ranch Rd
- 2040 Donaldson St
- 9565 Man o War Rd
- 1025 Spyglass Ln
- 6126 Russo Ct
- 4104 Flats Main St
- 1524 Ridge Haven Rd
- 7446 Hartsfield Dr







