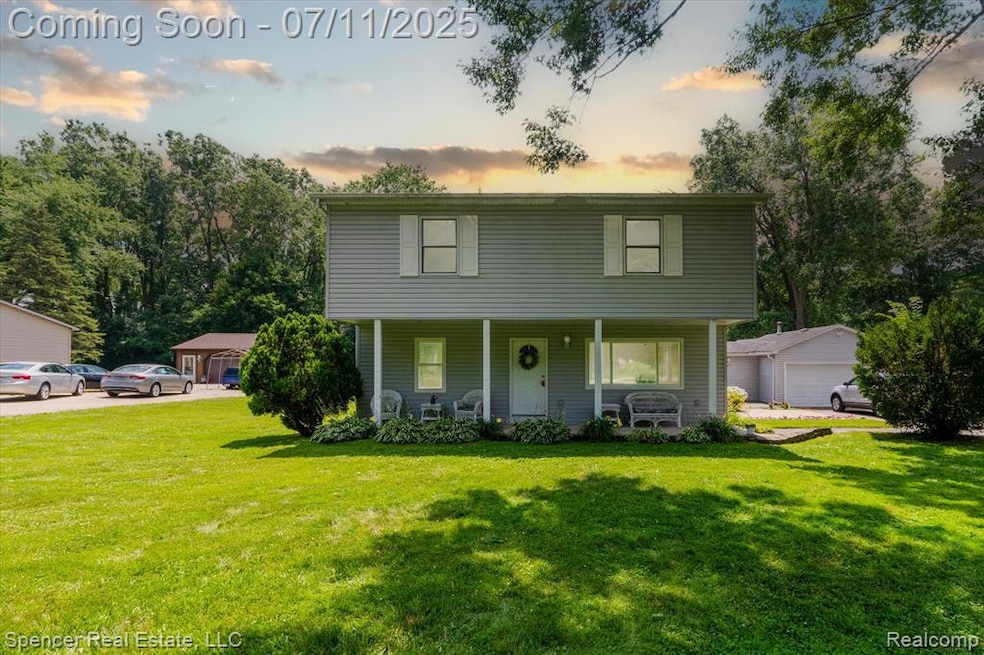Welcome to this beautifully maintained 5-bedroom, 2-bath colonial, ideally situated on 1.52 scenic acres in the heart of Clarkston and within the highly rated Clarkston School District. Featuring a spacious, open layout, this home offers a large kitchen with ample counter space and a stunning picture window overlooking the peaceful backyard—perfect for soaking in nature while cooking or gathering with family. The main floor includes a convenient primary bedroom with freshly painted walls, along with newly painted living and kitchen spaces that create a bright, inviting atmosphere. Upstairs, two additional bedrooms also boast fresh paint, offering move-in-ready comfort throughout. A paved driveway leads to the oversized 3-car garage, providing plenty of space for vehicles, storage, or hobbies. Outside, the expansive property offers endless possibilities for outdoor living, gardening, or simply enjoying the privacy and tranquility, all just minutes from downtown shops, dining, and parks. Don’t miss this rare opportunity to own a spacious home with modern touches and timeless charm in a prime Clarkston location!

