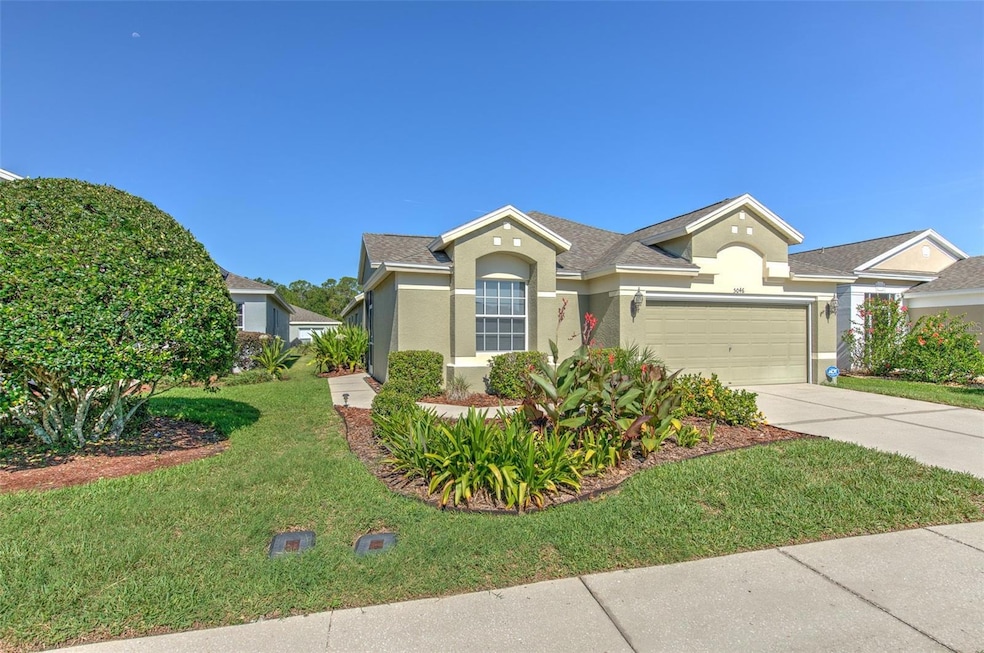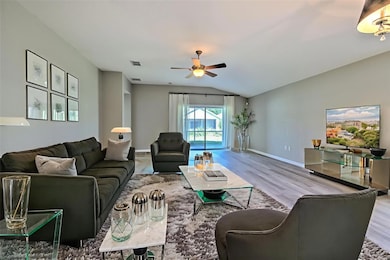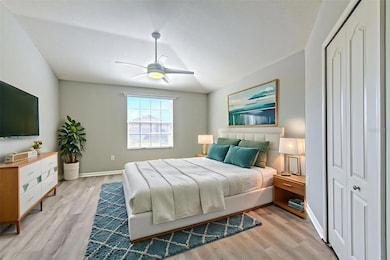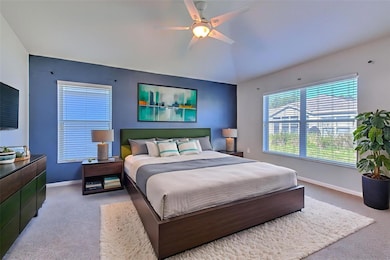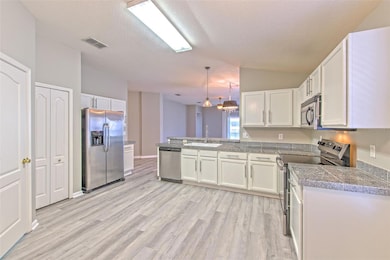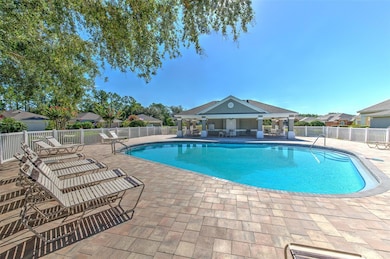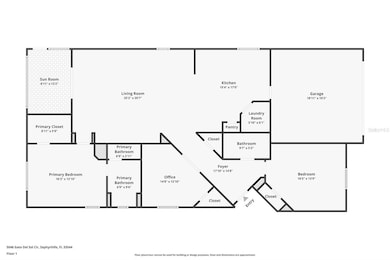5046 Gato Del Sol Cir Wesley Chapel, FL 33544
Estimated payment $2,353/month
Highlights
- Fitness Center
- Gated Community
- Deck
- Cypress Creek Middle Rated A-
- Open Floorplan
- Contemporary Architecture
About This Home
One or more photo(s) has been virtually staged. Maintenance-Free Living in Gated Golf Course Community!
Welcome to this beautifully maintained three-bedroom, two-bathroom home located in the exclusive GATED section of Pimlico Village within Lexington Oaks—one of Wesley Chapel’s most desirable communities! Enjoy MAINTENANCE FREE living with services that include roof replacement (2020) exterior painting (2016) lawn care, and annual driveway pressure washing - giving you MORE TIME to enjoy the Florida lifestyle. Curb appeal ABOUNDS with the perfectly manicured lush tropical landscaping.
Step inside to discover BRAND NEW LUXURY VINYL PLANK FLOORING throughout the OPEN-SPLIT FLOOR PLAN. The Primary Bedroom features an EN SUITE bathroom with a HUGE WALK IN CLOSET. At a whopping 16x14, your secondary bedroom is OVERSIZED, and able to accommodate any family’s needs. FRENCH DOORS lead you into your 3rd space-complete with a full-sized closet, which can be used as a bedroom or an OFFICE/DEN. Breeze into your stylish kitchen featuring GRANITE countertops, STAINLESS STEEL APPLIANCES and REAL WOOD CABINETS -a perfect blend of comfort and style. The SCREENED- IN BACK PORCH offers a peaceful spot to relax or entertain while soaking in the serene surroundings. Park your cars in your LARGE 2-CAR GARAGE with optional SCREENED ENCLOSURE, so you can enjoy the Florida weather, without all of the critters!
Residents of Pimlico Village enjoy PRIVATE ACCCESS to a neighborhood-only pool, while Lexington Oaks offers resort-style amenities including an 18-hole public GOLF COURSE, clubhouse with a heated pool, 24-HOUR FITNESS CENTER, splash pad, playground, basketball courts, beach volleyball, soccer fields, and miles of scenic walking trails. Dine in style at the on-site Omari’s Bar & Grill, located at the golf and country club.
Ideally located just minutes from I-75, this home offers quick access to top-rated schools, hospitals, premium shopping, fine dining, movie theaters, mini golf, and the Tampa Premium Outlets.
Don’t miss your opportunity to live in this vibrant, amenity-rich community where convenience meets resort-style living!
Listing Agent
CENTURY 21 INTEGRA Brokerage Phone: 727-784-6040 License #3629695 Listed on: 06/19/2025

Home Details
Home Type
- Single Family
Est. Annual Taxes
- $2,236
Year Built
- Built in 2003
Lot Details
- 4,911 Sq Ft Lot
- East Facing Home
- Landscaped with Trees
- Property is zoned MPUD
HOA Fees
Parking
- 2 Car Attached Garage
Home Design
- Contemporary Architecture
- Slab Foundation
- Shingle Roof
- Block Exterior
- Stucco
Interior Spaces
- 1,754 Sq Ft Home
- Open Floorplan
- Cathedral Ceiling
- Ceiling Fan
- Window Treatments
- Sliding Doors
- Combination Dining and Living Room
- Inside Utility
- Security System Owned
Kitchen
- Eat-In Kitchen
- Breakfast Bar
- Range
- Microwave
- Dishwasher
- Stone Countertops
- Solid Wood Cabinet
- Disposal
Flooring
- Carpet
- Laminate
- Concrete
- Ceramic Tile
- Luxury Vinyl Tile
Bedrooms and Bathrooms
- 3 Bedrooms
- Primary Bedroom on Main
- Walk-In Closet
- 2 Full Bathrooms
Laundry
- Laundry in unit
- Dryer
- Washer
Outdoor Features
- Deck
- Screened Patio
- Porch
Schools
- Veterans Elementary School
- Thomas E Weightman Middle School
- Wesley Chapel High School
Utilities
- Central Heating and Cooling System
- High Speed Internet
Listing and Financial Details
- Visit Down Payment Resource Website
- Legal Lot and Block 5 / 26
- Assessor Parcel Number 10-26-19-0060-02600-0050
- $1,098 per year additional tax assessments
Community Details
Overview
- Association fees include pool, escrow reserves fund, maintenance structure, ground maintenance, trash
- $7 Other Monthly Fees
- Tiffany Sullivan Association, Phone Number (866) 473-2573
- Visit Association Website
- Greenacre Association, Phone Number (866) 473-2573
- Lexington Oaks Village 25 26 Subdivision
- The community has rules related to deed restrictions
Recreation
- Tennis Courts
- Recreation Facilities
- Community Playground
- Fitness Center
- Community Pool
- Park
Security
- Gated Community
Map
Home Values in the Area
Average Home Value in this Area
Tax History
| Year | Tax Paid | Tax Assessment Tax Assessment Total Assessment is a certain percentage of the fair market value that is determined by local assessors to be the total taxable value of land and additions on the property. | Land | Improvement |
|---|---|---|---|---|
| 2025 | $6,158 | $318,285 | $53,306 | $264,979 |
| 2024 | $6,158 | $315,360 | $53,306 | $262,054 |
| 2023 | $5,791 | $313,486 | $42,146 | $271,340 |
| 2022 | $4,801 | $261,911 | $35,171 | $226,740 |
| 2021 | $4,285 | $202,547 | $31,542 | $171,005 |
| 2020 | $4,134 | $192,124 | $26,002 | $166,122 |
| 2019 | $4,062 | $186,520 | $26,002 | $160,518 |
| 2018 | $3,818 | $171,743 | $19,072 | $152,671 |
| 2017 | $3,708 | $160,772 | $19,072 | $141,700 |
| 2016 | $2,231 | $112,619 | $0 | $0 |
| 2015 | $2,236 | $111,836 | $0 | $0 |
| 2014 | $2,174 | $137,847 | $19,072 | $118,775 |
Property History
| Date | Event | Price | List to Sale | Price per Sq Ft | Prior Sale |
|---|---|---|---|---|---|
| 11/01/2025 11/01/25 | Price Changed | $2,200 | -2.2% | $1 / Sq Ft | |
| 10/01/2025 10/01/25 | For Rent | $2,250 | 0.0% | -- | |
| 07/26/2025 07/26/25 | Price Changed | $354,900 | -1.4% | $202 / Sq Ft | |
| 06/19/2025 06/19/25 | For Sale | $359,900 | +187.9% | $205 / Sq Ft | |
| 07/07/2014 07/07/14 | Off Market | $125,000 | -- | -- | |
| 01/05/2012 01/05/12 | Sold | $125,000 | 0.0% | $71 / Sq Ft | View Prior Sale |
| 11/29/2011 11/29/11 | Pending | -- | -- | -- | |
| 11/01/2011 11/01/11 | For Sale | $125,000 | -- | $71 / Sq Ft |
Purchase History
| Date | Type | Sale Price | Title Company |
|---|---|---|---|
| Warranty Deed | $178,000 | Hillsborough Title Inc | |
| Warranty Deed | $125,000 | Resource Title Co Inc | |
| Special Warranty Deed | $125,000 | Attorney | |
| Warranty Deed | $217,800 | Allied Title Insurance Inc | |
| Quit Claim Deed | -- | -- | |
| Warranty Deed | $224,500 | Florida Title Insurance Llc | |
| Deed | $121,000 | -- |
Mortgage History
| Date | Status | Loan Amount | Loan Type |
|---|---|---|---|
| Previous Owner | $174,240 | Purchase Money Mortgage | |
| Previous Owner | $80,955 | Purchase Money Mortgage |
Source: Stellar MLS
MLS Number: TB8397520
APN: 10-26-19-0060-02600-0050
- 5105 Gato Del Sol Cir
- 25324 Lexington Oaks Blvd
- 25323 Lexington Oaks Blvd
- 25247 Lexington Oaks Blvd
- 5207 Algerine Place
- 5516 Riva Ridge Dr
- 25236 Flying Ebony Ln
- 5602 Riva Ridge Dr
- 5316 Strike the Gold Ln
- 5200 Culpepper Place
- 5717 Riva Ridge Dr
- 5130 Spectacular Bid Dr
- 5341 War Admiral Dr
- 5354 Lookout Pass
- 5350 Lookout Pass
- 25444 Geddy Dr
- 25942 Risen Star Dr
- 25936 Bloomsbury Ct
- 25712 Bruford Blvd
- 4733 Barchetta Dr
- 5105 Gato Del Sol Cir
- 25422 Lexington Oaks Blvd
- 5340 Riva Ridge Dr
- 5244 Algerine Place
- 5243 Algerine Place
- 25708 Aldus Dr
- 4925 Woodmere Rd
- 25806 Bloomsbury Ct
- 25456 Geddy Dr
- 26000 Risen Star Dr
- 4852 Barchetta Dr
- 5920 Count Turf Ln
- 25921 Terrawood Loop
- 5553 Gallant Fox Ct
- 4312 Silver Falls Dr
- 4307 Winding River Way
- 4220 Winding River Way
- 4142 Winding River Way
- 4434 Cobalt Brook Blvd
- 25993 Woven Wicker Bend
