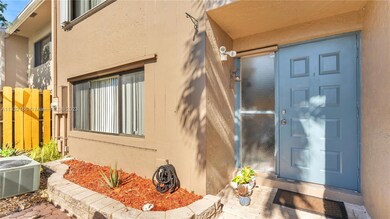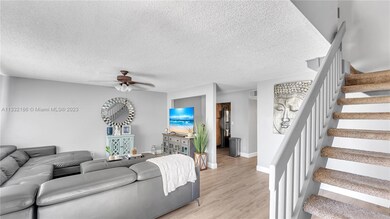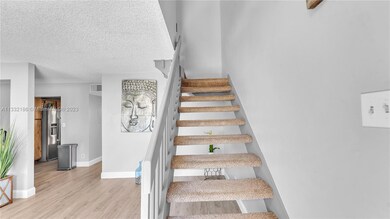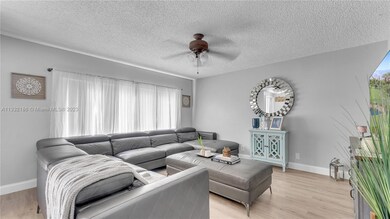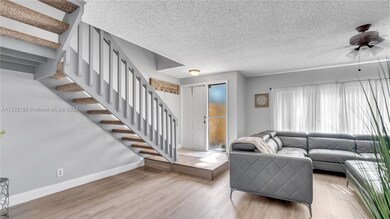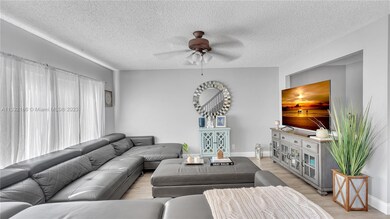
Highlights
- Lake View
- Clubhouse
- Security Service
- Two Primary Bathrooms
- Wood Flooring
- Central Heating and Cooling System
About This Home
As of April 2023Lakefront Town home in highly desirable equestrian Davie neighborhood, Saddle Up. Centrally located off University near Griffin Rd. Close to major shopping, highways and Nova University. Near beautiful local parks including Wolf Lake and Tree Tops. This three bedroom, two and a half bath home has many wonderful updates including all impact windows, sliding glass and front door, and new washer and dryer. All wood look tile throughout the home with the exception of the bathrooms and the stairs. Outside the patio is screened in and has a fenced area to enjoy lakefront bbqs. Dog park (big dogs ok) Pool. Clubhouse.
Last Agent to Sell the Property
Luxe Properties License #3511139 Listed on: 01/25/2023

Townhouse Details
Home Type
- Townhome
Est. Annual Taxes
- $5,172
Year Built
- Built in 1986
HOA Fees
- $195 Monthly HOA Fees
Parking
- 2 Car Parking Spaces
Home Design
- Cluster Home
Interior Spaces
- 2,006 Sq Ft Home
- 2-Story Property
- Furniture for Sale
- Combination Dining and Living Room
- Wood Flooring
- Lake Views
Kitchen
- Microwave
- Dishwasher
- Disposal
Bedrooms and Bathrooms
- 3 Bedrooms
- Two Primary Bathrooms
- Bathtub and Shower Combination in Primary Bathroom
Laundry
- Dryer
- Washer
Utilities
- Central Heating and Cooling System
Listing and Financial Details
- Assessor Parcel Number 504133080670
Community Details
Overview
- Saddle Up Condos
- Saddle Up Plat Subdivision
Pet Policy
- Pets Allowed
- Pet Size Limit
Additional Features
- Clubhouse
- Security Service
Ownership History
Purchase Details
Home Financials for this Owner
Home Financials are based on the most recent Mortgage that was taken out on this home.Similar Homes in Davie, FL
Home Values in the Area
Average Home Value in this Area
Purchase History
| Date | Type | Sale Price | Title Company |
|---|---|---|---|
| Warranty Deed | $435,000 | Brokers Title & Escrow |
Mortgage History
| Date | Status | Loan Amount | Loan Type |
|---|---|---|---|
| Open | $427,121 | FHA |
Property History
| Date | Event | Price | Change | Sq Ft Price |
|---|---|---|---|---|
| 04/04/2023 04/04/23 | Sold | $435,000 | -3.3% | $217 / Sq Ft |
| 01/25/2023 01/25/23 | For Sale | $450,000 | +73.1% | $224 / Sq Ft |
| 08/11/2017 08/11/17 | Sold | $259,900 | 0.0% | $127 / Sq Ft |
| 06/14/2017 06/14/17 | Pending | -- | -- | -- |
| 06/06/2017 06/06/17 | Price Changed | $259,900 | -3.4% | $127 / Sq Ft |
| 04/01/2017 04/01/17 | For Sale | $269,000 | -- | $131 / Sq Ft |
Tax History Compared to Growth
Tax History
| Year | Tax Paid | Tax Assessment Tax Assessment Total Assessment is a certain percentage of the fair market value that is determined by local assessors to be the total taxable value of land and additions on the property. | Land | Improvement |
|---|---|---|---|---|
| 2025 | $7,568 | $419,350 | $37,730 | $369,810 |
| 2024 | $5,602 | $407,540 | $37,730 | $369,810 |
| 2023 | $5,602 | $301,750 | $0 | $0 |
| 2022 | $5,172 | $292,970 | $0 | $0 |
| 2021 | $5,085 | $284,440 | $0 | $0 |
| 2018 | $4,936 | $236,150 | $25,160 | $210,990 |
| 2017 | $3,931 | $173,190 | $0 | $0 |
Agents Affiliated with this Home
-
Sadih Bacallao
S
Seller's Agent in 2023
Sadih Bacallao
Luxe Properties
(954) 248-6777
8 Total Sales
-
Zuleidy Calderin

Seller Co-Listing Agent in 2023
Zuleidy Calderin
Luxe Properties
(786) 717-4706
87 Total Sales
-
Angelica Hoyos

Buyer's Agent in 2023
Angelica Hoyos
MCL Realty Group LLC
(954) 681-6926
9 Total Sales
-
F
Seller's Agent in 2017
Fabiola Acevedo
MMLS Assoc.-Inactive Member
-
N
Seller Co-Listing Agent in 2017
Neal Shaffer
Coldwell Banker Residential RE
-
E
Buyer's Agent in 2017
Elizabeth Rodriguez Hernandez
MMLS Assoc.-Inactive Member
Map
Source: MIAMI REALTORS® MLS
MLS Number: A11332186
APN: 50-41-33-08-0670
- 7630 S Southwood Cir
- 7734 SW 52nd Place
- 4792 Sundance Way
- 4991 Madison Lakes Cir W Unit 65
- 8181 Madison Lakes Cir S
- 7702 Paddock Place
- 5008 Naugle Way Unit Stellar 48
- 4650 SW 75th Way
- 7440 Willow Grove Place
- 8346 SW 51st St
- 4800 S Pine Island Rd Unit 70
- 4281 SW 76th Ave Unit 4281
- 4461 SW 72nd Terrace
- 7551 SW 42nd Place
- 4370 SW 82nd Way
- 5031 SW 87th Ave
- 4201 SW 78th Dr
- 8674 SW 50th St
- 7460 SW 42nd Ct
- 8741 SW 52nd St

