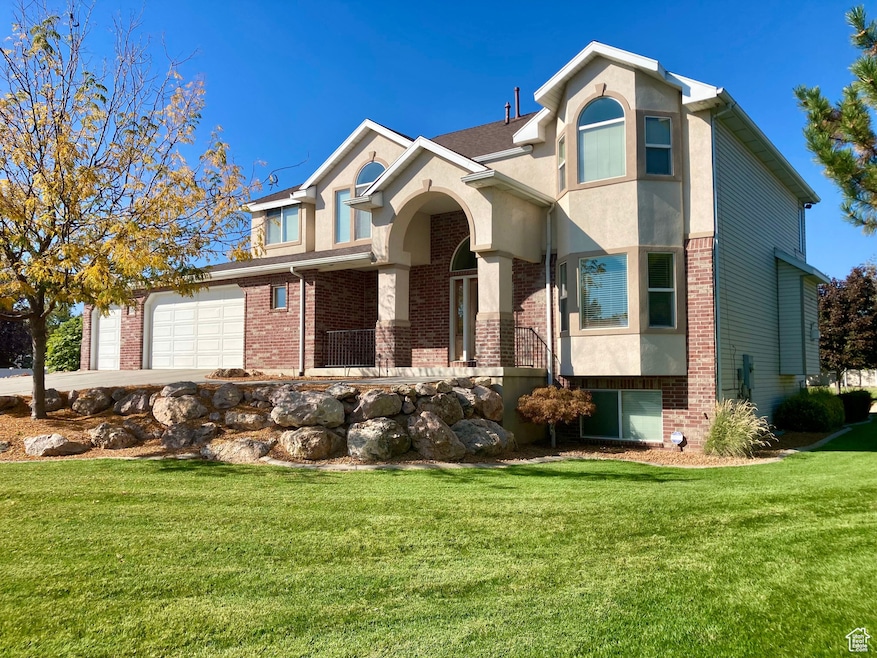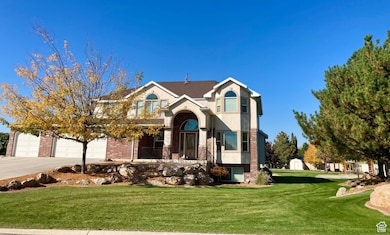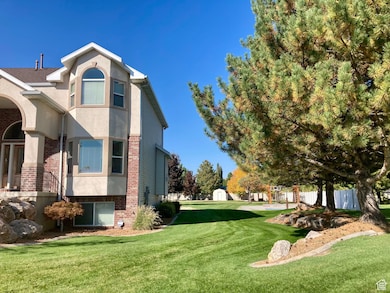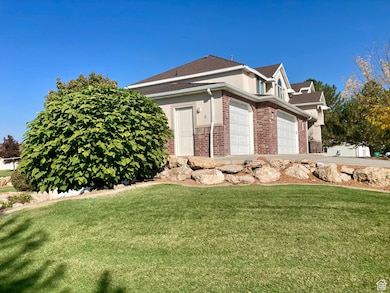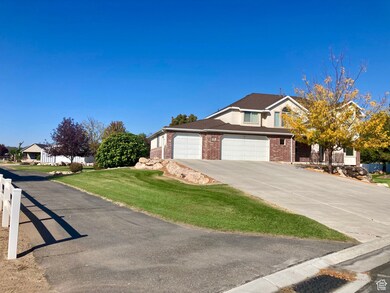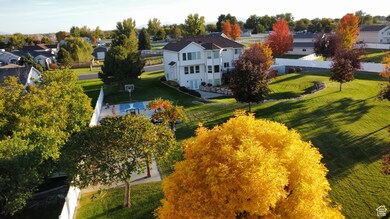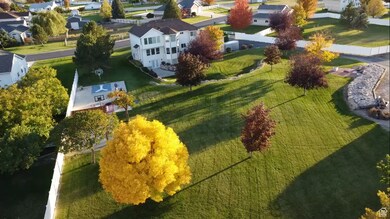
5046 W 4250 S West Haven, UT 84401
Estimated payment $5,380/month
Highlights
- Horse Property
- RV or Boat Parking
- Mature Trees
- Second Kitchen
- 1.27 Acre Lot
- Mountain View
About This Home
Back on market- huge price improvement, buyer unable to get funding. Income potential basement apartment. Fully landscaped on 1.27 acre lot. 5 bedrooms, 5 baths, fully suspended garage. Daylight basement w/ 2 car garage, full kitchen and laundry, walk out patio and plenty of storage. Home has 2x6 exterior framing for strength and insulation with extra insulation in attic. Basketball/pickleball court, volleyball, pergola w/power and fire pit. Mature trees and large deck, 32'x70' shop w/ 12'x14' garage door, 4 RV power hookups on east exterior, 10'x16' shed w/ power. 2023 appraisal for $1000000, immediate equity!
Listing Agent
Lorin Wilding
Realtypath LLC (Summit) License #5529072 Listed on: 10/23/2024
Home Details
Home Type
- Single Family
Est. Annual Taxes
- $5,490
Year Built
- Built in 2002
Lot Details
- 1.27 Acre Lot
- Partially Fenced Property
- Landscaped
- Private Lot
- Mature Trees
- Pine Trees
- Vegetable Garden
- Property is zoned Single-Family
Parking
- 5 Car Attached Garage
- RV or Boat Parking
Home Design
- Brick Exterior Construction
- Stucco
Interior Spaces
- 4,560 Sq Ft Home
- 3-Story Property
- Vaulted Ceiling
- Ceiling Fan
- 3 Fireplaces
- Double Pane Windows
- Blinds
- Smart Doorbell
- Den
- Mountain Views
- Alarm System
Kitchen
- Second Kitchen
- Granite Countertops
Flooring
- Carpet
- Tile
Bedrooms and Bathrooms
- 5 Bedrooms
- Walk-In Closet
- In-Law or Guest Suite
Laundry
- Dryer
- Washer
Basement
- Walk-Out Basement
- Basement Fills Entire Space Under The House
- Exterior Basement Entry
- Apartment Living Space in Basement
- Natural lighting in basement
Eco-Friendly Details
- Reclaimed Water Irrigation System
Outdoor Features
- Horse Property
- Open Patio
- Separate Outdoor Workshop
- Storage Shed
- Outbuilding
- Porch
Schools
- Country View Elementary School
- Rocky Mt Middle School
Utilities
- Central Heating and Cooling System
- Natural Gas Connected
Community Details
- No Home Owners Association
- Kozy Acres Subdivision
Listing and Financial Details
- Exclusions: Gas Grill/BBQ
- Home warranty included in the sale of the property
- Assessor Parcel Number 08-349-0011
Map
Home Values in the Area
Average Home Value in this Area
Tax History
| Year | Tax Paid | Tax Assessment Tax Assessment Total Assessment is a certain percentage of the fair market value that is determined by local assessors to be the total taxable value of land and additions on the property. | Land | Improvement |
|---|---|---|---|---|
| 2025 | $5,490 | $875,170 | $212,175 | $662,995 |
| 2024 | $5,490 | $476,700 | $120,948 | $355,752 |
| 2023 | $5,677 | $499,630 | $116,899 | $382,731 |
| 2022 | $5,724 | $515,900 | $109,006 | $406,894 |
| 2021 | $4,779 | $712,000 | $113,156 | $598,844 |
| 2020 | $4,197 | $574,000 | $105,200 | $468,800 |
| 2019 | $4,038 | $530,000 | $83,200 | $446,800 |
| 2018 | $4,126 | $529,000 | $79,000 | $450,000 |
| 2017 | $3,813 | $473,000 | $76,050 | $396,950 |
| 2016 | $3,544 | $243,622 | $43,538 | $200,084 |
| 2015 | $3,439 | $234,094 | $43,538 | $190,556 |
| 2014 | $3,162 | $210,693 | $43,538 | $167,155 |
Property History
| Date | Event | Price | Change | Sq Ft Price |
|---|---|---|---|---|
| 07/19/2025 07/19/25 | Pending | -- | -- | -- |
| 06/25/2025 06/25/25 | Price Changed | $899,000 | 0.0% | $197 / Sq Ft |
| 06/25/2025 06/25/25 | For Sale | $899,000 | -5.4% | $197 / Sq Ft |
| 06/04/2025 06/04/25 | Pending | -- | -- | -- |
| 04/07/2025 04/07/25 | Price Changed | $950,000 | -4.9% | $208 / Sq Ft |
| 03/05/2025 03/05/25 | Price Changed | $999,000 | -6.6% | $219 / Sq Ft |
| 02/22/2025 02/22/25 | Price Changed | $1,070,000 | -3.6% | $235 / Sq Ft |
| 02/05/2025 02/05/25 | Price Changed | $1,110,000 | -1.8% | $243 / Sq Ft |
| 11/28/2024 11/28/24 | Price Changed | $1,130,000 | -4.2% | $248 / Sq Ft |
| 10/23/2024 10/23/24 | For Sale | $1,180,000 | -- | $259 / Sq Ft |
Purchase History
| Date | Type | Sale Price | Title Company |
|---|---|---|---|
| Warranty Deed | -- | Title Guarantee | |
| Warranty Deed | -- | Title Guarantee | |
| Warranty Deed | -- | None Listed On Document | |
| Corporate Deed | -- | Mountain View Title |
Mortgage History
| Date | Status | Loan Amount | Loan Type |
|---|---|---|---|
| Open | $447,000 | New Conventional | |
| Previous Owner | $160,000 | Unknown |
Similar Homes in the area
Source: UtahRealEstate.com
MLS Number: 2030455
APN: 08-349-0011
- 3191 S 5100 St W Unit 1
- 5777 W 4100 S Unit 111
- 4713 W 4050 S
- 3257 S 4975 W Unit 12
- 3269 S 4975 W Unit 11
- 3238 S 4950 W
- 3243 S 4950 W Unit 25
- 3192 S 4950 W Unit 28
- 3268 S 4950 W Unit 35
- 3263 S 4950 W Unit 24
- 3286 S 4950 W Unit 36
- 5020 W Haven Rd
- 5389 W 3850 S Unit 22
- 5548 W 4350 S
- 3943 S 4525 W Unit 8
- 5577 W 4000 S
- 4836 S 5050 W
- 5478 W 3750 S
- 4836 W 4825 S
- 4879 S 5050 W
