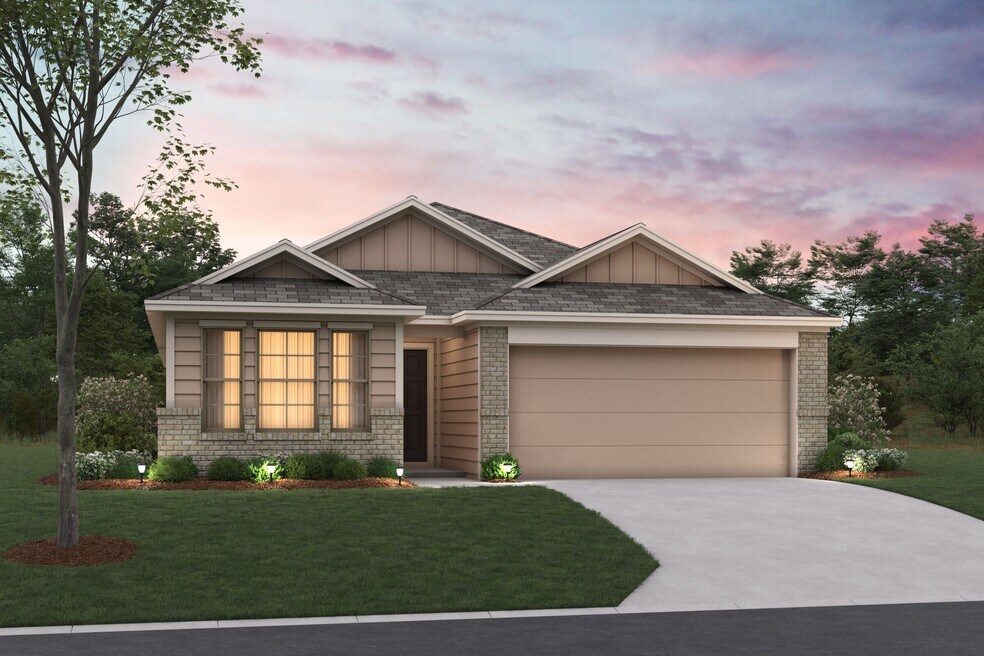
Estimated payment $1,983/month
Highlights
- New Construction
- Community Playground
- 1-Story Property
- Views Throughout Community
- Park
About This Home
Welcome home to the Freestone, a 1-story floorplan that features 1,687 square feet, 3-4 bedrooms, 2 bathrooms, and a 2-car garage. As you enter this home, you are greeted by a spacious foyer that gives direct access to your secondary bedrooms and full bathroom on one side and your laundry room with a flex space on the other side. The flex space can be upgraded to a 4th bedroom or it can remain as an open space. Opportunities are endless when left as an open space. You are free to transform it into a home office, a play room for the kids, or an additional living room. In the main living area of the home you’ll find the family room, kitchen, and dining room. The kitchen offers an optional center island that overlooks the open-concept living space. This home features soaring ceilings throughout and large windows to allow the natural light to shine through. The owner’s suite is nestled at the back of the home and offers a spacious bedroom and large private bathroom with a generously sized walk-in closet. Options come galore in this owner’s suite! Add a bay window to the bedroom for extra space, upgrade to the deluxe bathroom layout for a separate garden tub/shower set up, or add a second sink to the vanity. All M/I Homes’ Smart Series plans offer professionally pre-designed packages, allowing you to make this space your own by simply selecting the package that suits you best. You will love the stylish design and value that com... MLS# 1924046
Builder Incentives
Unwrap big savings on a select quick move-in homes with a 3/2/1 buydown featuring first-year rates as low 1.875%* / 5.6328% APR* on a 30-year fixed FHA loan through M/I Financial, LLC. Plus, enjoy up to $6,000 in closing costs.**
Take advantage of seasonal savings on new homes across Greater San Antonio. Build from the ground up and receive discounts on the lot premium, design options, and more. Close by 12/31 and receive first-year rates as low as 1.875%** / 5.6328% APR**...
We can never repay you for your care, dedication, and tireless work in service of others, but we can make it easier to own your own home! Contact our team today to learn how you might be eligible for $1,000 in paid closing costs towards your new h...
Sales Office
| Monday |
12:00 PM - 6:00 PM
|
| Tuesday - Saturday |
10:00 AM - 6:00 PM
|
| Sunday |
12:00 PM - 6:00 PM
|
Home Details
Home Type
- Single Family
Parking
- 2 Car Garage
Home Design
- New Construction
Interior Spaces
- 1-Story Property
Bedrooms and Bathrooms
- 3 Bedrooms
- 2 Full Bathrooms
Community Details
Overview
- Views Throughout Community
- Greenbelt
Recreation
- Community Playground
- Park
Map
Other Move In Ready Homes in Agave
About the Builder
- 4962 Mala Vida
- 4959 Mala Vida
- 4966 Mala Vida
- 4974 Mala Vida
- Agave
- Agave
- 4997 Mala Vida
- 4978 Mala Vida
- Agave - 40' Homesites
- Grace Gardens - Crestmore Collection
- Grace Gardens - Belmar Collection
- Grace Gardens - Wellton Collection
- Grace Gardens - Coastline Collection
- 8422 Eyas Meadows
- Red Hawk Landing
- Red Hawk Landing
- Red Hawk Landing
- Agave
- 9019 Sand Dune Vista
- 8922 Caracara Crest
