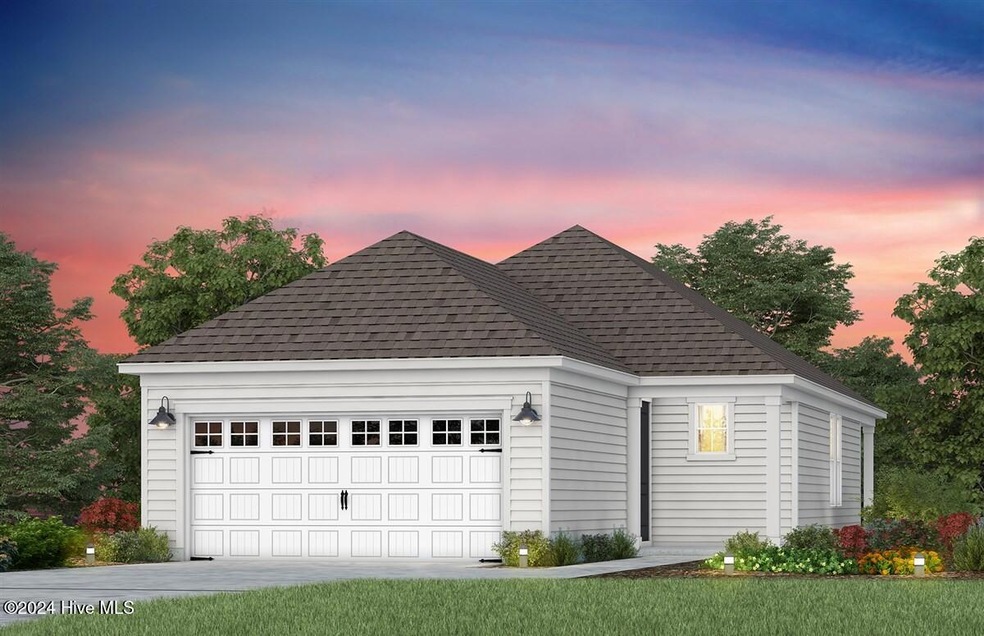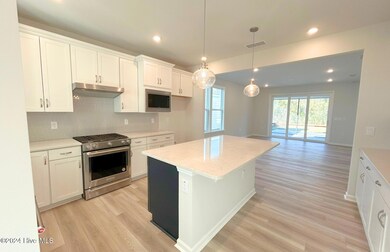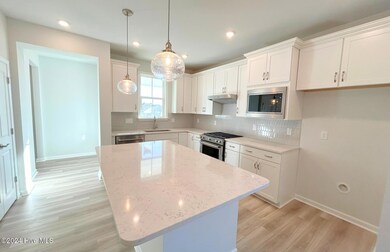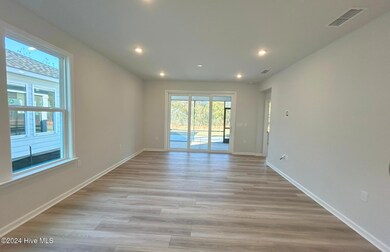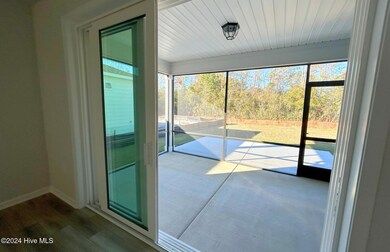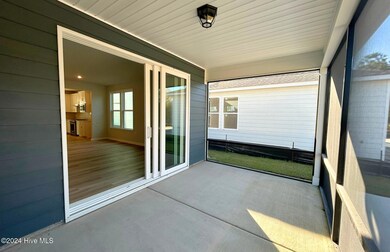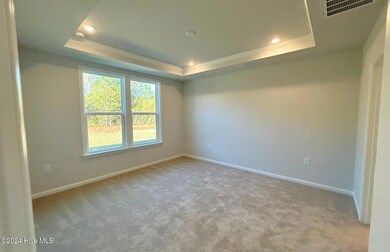5047 Meadow Buttercup Ct Unit 212g Winnabow, NC 28479
Estimated payment $2,612/month
Highlights
- Fitness Center
- Clubhouse
- Jogging Path
- Indoor Pool
- Pickleball Courts
- 2 Car Attached Garage
About This Home
TO BE BUILT. Welcome to Del Webb: a 55+ community presented by builder, Pulte! With ranch-style new construction homes, resort-style amenities, clubs, and activities you will love everything about your new community! Del Webb's exclusive 20,000 sq. ft. state-of-the-art clubhouse has brokenground! Enjoy indoor and outdoor pools, fitness and yoga studio, event and gathering spaces, pickleball courts, and more. Our Alpine floor plan is proof that the best things come in small packages! At 1,223 sq. ft., with 2 bedrooms, 2 full bathrooms, and a standard 2-car garage, this home will give you exactly what you need as you downsize to a smaller, more manageable home. Don't let the square footage fool you: with 9ft. ceilings and an open floor plan, the Alpine feels spacious and airy. Not for this residence, but if you opt to build an Alpine, there are so many design options to make every part of this home your favorite. Make the Alpine your forever home! Visit us at 1111 Arrowglass Ct., 28479 to start your tour of our six on-site model home!
Home Details
Home Type
- Single Family
Year Built
- 2026
Lot Details
- 7,405 Sq Ft Lot
- Property is zoned R-75
HOA Fees
- $293 Monthly HOA Fees
Parking
- 2 Car Attached Garage
Home Design
- Slab Foundation
- Wood Frame Construction
- Shingle Roof
- Stick Built Home
Interior Spaces
- 1,223 Sq Ft Home
- 1-Story Property
- Family Room
- Combination Dining and Living Room
Kitchen
- Dishwasher
- ENERGY STAR Qualified Appliances
- Kitchen Island
- Disposal
Flooring
- Carpet
- Tile
- Luxury Vinyl Plank Tile
Bedrooms and Bathrooms
- 2 Bedrooms
- 2 Full Bathrooms
- Low Flow Toliet
- Walk-in Shower
Eco-Friendly Details
- ENERGY STAR/CFL/LED Lights
- No or Low VOC Paint or Finish
- Fresh Air Ventilation System
Outdoor Features
- Indoor Pool
- Patio
Schools
- Belville Elementary School
- Leland Middle School
- North Brunswick High School
Utilities
- Forced Air Heating System
- Heating System Uses Natural Gas
- Programmable Thermostat
- Natural Gas Connected
- Tankless Water Heater
- Natural Gas Water Heater
Listing and Financial Details
- Tax Lot 212
- Assessor Parcel Number 058da079
Community Details
Overview
- Associated Assest Management Association, Phone Number (864) 341-8001
- Del Webb Mallory Creek Subdivision
- Maintained Community
Amenities
- Clubhouse
Recreation
- Pickleball Courts
- Fitness Center
- Community Pool
- Jogging Path
- Trails
Map
Home Values in the Area
Average Home Value in this Area
Property History
| Date | Event | Price | List to Sale | Price per Sq Ft |
|---|---|---|---|---|
| 10/17/2025 10/17/25 | Price Changed | $371,990 | +2.5% | $304 / Sq Ft |
| 03/04/2025 03/04/25 | Price Changed | $362,990 | +0.8% | $297 / Sq Ft |
| 12/18/2024 12/18/24 | For Sale | $359,990 | -- | $294 / Sq Ft |
Source: Hive MLS
MLS Number: 100480545
- 7628 Gorse Dr Unit 69g
- 6035 Greater Burdock Ct Unit 194g
- 7596 Gorse Dr Unit 55
- 2664 Silverweed Ct Unit 120
- 2672 Silverweed Ct Unit 118
- 8112 Marsh Foxtail Rd Unit 151
- 2680 Silverweed Ct Unit 116
- 2691 Silverweed Ct Unit 127
- 2695 Silverweed Ct Unit 126
- 1133 Lillibridge Dr
- 2129 Talmage Dr
- 2123 Talmage Dr
- 1101 Jamesford Ct
- 2170 Talmage Dr
- Prestige Plan at Mallory Creek - Expedition
- Mainstay Plan at Mallory Creek - Expedition
- Renown Plan at Mallory Creek - Pinnacle
- Compass Plan at Mallory Creek - Passport
- Palmary Plan at Mallory Creek - Expedition
- Stardom Plan at Mallory Creek - Pinnacle
- 2169 Talmage Dr
- 8292 Paramount Point
- 8288 Paramount Point
- 2108 Silty Soil Ct
- 5214 Browning Ln
- 1001 Hunterstone Dr
- 1305 Wakefield Ct
- 1200 S South Brook Rd
- 2626 Goose Island Dr
- 2877 Summer Townes Way
- 5090 Tradeway Dr
- 2626 Goose Is Dr Unit 2640-103.1407946
- 2626 Goose Is Dr Unit 1739-103.1407949
- 2626 Goose Is Dr Unit 2697-105.1407952
- 2626 Goose Is Dr Unit 1747-105.1407945
- 2626 Goose Is Dr Unit 2640-105.1407950
- 2626 Goose Is Dr Unit 1771-103.1407944
- 2626 Goose Is Dr Unit 2681-103.1407947
- 2626 Goose Is Dr Unit 1763-105.1407953
- 2626 Goose Is Dr Unit 2704-103.1407948
