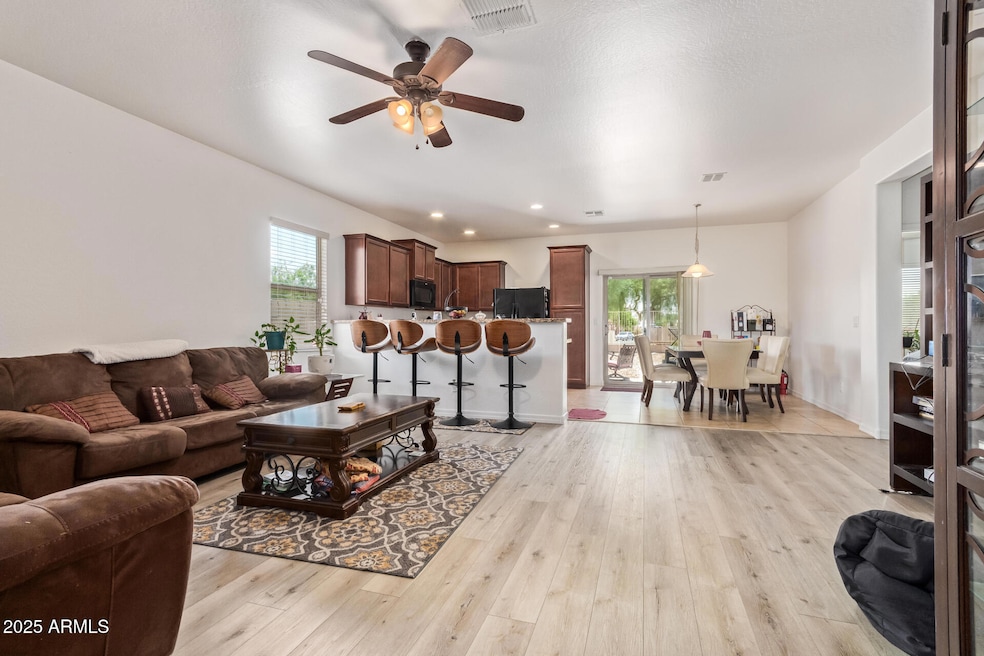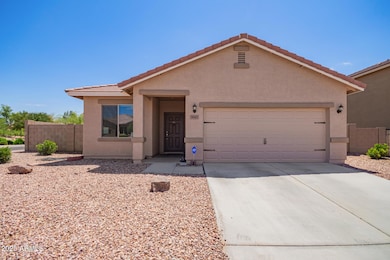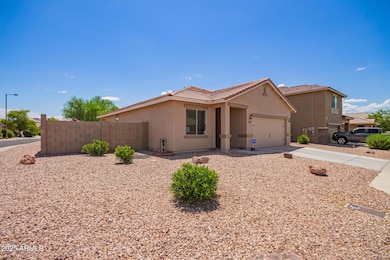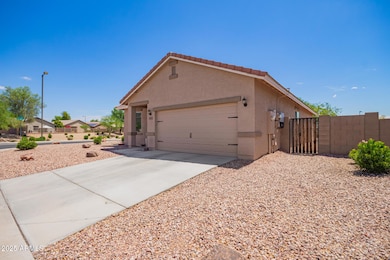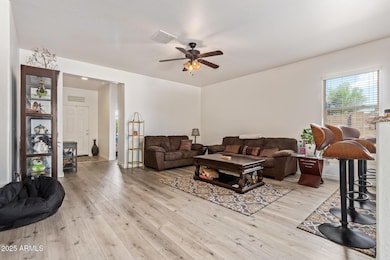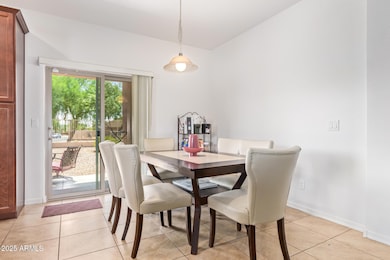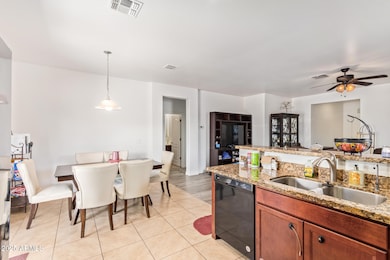5047 S 245th Ln Buckeye, AZ 85326
Estimated payment $1,927/month
Highlights
- Corner Lot
- Covered Patio or Porch
- Eat-In Kitchen
- Granite Countertops
- 2 Car Direct Access Garage
- Community Playground
About This Home
Don't miss your opportunity to own a newer built home that sits on an extended corner lot under $350K. 3 Bed 2 Bath 1385 Sqft Single-Family Home located in the growing city of Buckeye! This property has been well kept by the current owner and is move-in ready! The interior showcases wood-look flooring, neutral paint, and abundant natural light, all in a comfortable layout. The impeccable kitchen awaits your culinary adventures featuring staggered cabinetry, a granite peninsula with a breakfast bar, and built-in appliances. Get a restful sleep in the main bedroom, offering a closet and a bathroom. Spend peaceful evenings under the cozy covered patio along with your favorite drink and enjoy delicious barbecues with your loved ones in the spacious backyard. Crystal Vista welcomes you!
Listing Agent
Keller Williams Realty Phoenix License #SA681845000 Listed on: 07/22/2025

Home Details
Home Type
- Single Family
Est. Annual Taxes
- $2,053
Year Built
- Built in 2017
Lot Details
- 8,055 Sq Ft Lot
- Desert faces the front and back of the property
- Wrought Iron Fence
- Block Wall Fence
- Corner Lot
- Front Yard Sprinklers
- Sprinklers on Timer
HOA Fees
- $98 Monthly HOA Fees
Parking
- 2 Car Direct Access Garage
- Garage Door Opener
Home Design
- Wood Frame Construction
- Tile Roof
- Stucco
Interior Spaces
- 1,385 Sq Ft Home
- 1-Story Property
- Ceiling height of 9 feet or more
- Ceiling Fan
- Tile Flooring
- Washer and Dryer Hookup
Kitchen
- Eat-In Kitchen
- Breakfast Bar
- Built-In Microwave
- Granite Countertops
Bedrooms and Bathrooms
- 3 Bedrooms
- Primary Bathroom is a Full Bathroom
- 2 Bathrooms
- Easy To Use Faucet Levers
Schools
- Steven R. Jasinski Elementary School
- Buckeye Union High School
Utilities
- Central Air
- Heating Available
- High Speed Internet
- Cable TV Available
Additional Features
- No Interior Steps
- Covered Patio or Porch
Listing and Financial Details
- Tax Lot 196
- Assessor Parcel Number 504-42-727
Community Details
Overview
- Association fees include ground maintenance
- Crystal Vista Association, Phone Number (623) 215-4600
- Built by LGI HOMES
- Crystal Vista Subdivision, Ajo Floorplan
Recreation
- Community Playground
- Bike Trail
Map
Home Values in the Area
Average Home Value in this Area
Tax History
| Year | Tax Paid | Tax Assessment Tax Assessment Total Assessment is a certain percentage of the fair market value that is determined by local assessors to be the total taxable value of land and additions on the property. | Land | Improvement |
|---|---|---|---|---|
| 2025 | $2,264 | $13,795 | -- | -- |
| 2024 | $2,058 | $13,138 | -- | -- |
| 2023 | $2,058 | $24,160 | $4,830 | $19,330 |
| 2022 | $2,262 | $18,520 | $3,700 | $14,820 |
| 2021 | $2,193 | $17,630 | $3,520 | $14,110 |
| 2020 | $2,059 | $16,280 | $3,250 | $13,030 |
| 2019 | $1,531 | $14,800 | $2,960 | $11,840 |
| 2018 | $1,348 | $4,800 | $4,800 | $0 |
| 2017 | $234 | $4,410 | $4,410 | $0 |
| 2016 | $191 | $4,170 | $4,170 | $0 |
| 2015 | $227 | $3,184 | $3,184 | $0 |
Property History
| Date | Event | Price | List to Sale | Price per Sq Ft | Prior Sale |
|---|---|---|---|---|---|
| 10/28/2025 10/28/25 | Price Changed | $314,500 | -1.6% | $227 / Sq Ft | |
| 09/21/2025 09/21/25 | Price Changed | $319,500 | -1.5% | $231 / Sq Ft | |
| 07/22/2025 07/22/25 | For Sale | $324,500 | +77.4% | $234 / Sq Ft | |
| 11/29/2017 11/29/17 | Sold | $182,900 | -1.1% | $132 / Sq Ft | View Prior Sale |
| 10/28/2017 10/28/17 | Pending | -- | -- | -- | |
| 10/17/2017 10/17/17 | Price Changed | $184,900 | +1.1% | $133 / Sq Ft | |
| 10/12/2017 10/12/17 | For Sale | $182,900 | -- | $132 / Sq Ft |
Purchase History
| Date | Type | Sale Price | Title Company |
|---|---|---|---|
| Special Warranty Deed | $182,900 | First American Title Insuran | |
| Cash Sale Deed | $4,210,447 | Chicago Title Insurance Co |
Mortgage History
| Date | Status | Loan Amount | Loan Type |
|---|---|---|---|
| Open | $179,586 | FHA |
Source: Arizona Regional Multiple Listing Service (ARMLS)
MLS Number: 6895746
APN: 504-42-727
- 24649 W Sheraton Ln
- 24438 W Sheraton Ln
- 24426 W Grenadine Rd
- 5319 S 244th Dr
- 5285 S 244th Dr
- 5295 S 244th Dr
- 5269 S 244th Dr
- 5261 S 244th Dr
- 24426 W Grant St
- 5094 S 246th Ln
- 24474 W Grove St
- 24466 W Grove St
- 24402 W Grenadine Rd
- 24442 W Grove St
- 24402 W Grant St
- Mason Plan at Allure Vista - Estate Series
- Sawyer Plan at Allure Vista Reserve Series - Reserve Series
- Leslie Plan at Allure Vista - Estate Series
- Lark Plan at Allure Vista Reserve Series - Reserve Series
- Jubilee Plan at Allure Vista - Estate Series
- 24409 W Sheraton Ln
- 4880 S 246th Ln
- 5085 S 243rd Dr
- 24911 W Dove Run Dr
- 24845 W Dove Trail
- 4195 S 245th Dr
- 25025 W Dove Mesa Dr
- 4183 S 243rd Dr
- 24445 W Jones Ave
- 25039 W Dove Trail
- 25006 W Hidalgo Dr
- 25198 W Romley Rd
- 5268 S 239th Dr
- 25210 W Romley Rd
- 23993 W Pecan Rd
- 25282 W Romley Rd
- 24562 W Raymond St
- 23885 W Chambers St
- 25271 W Chanute Pass
- 25322 W Chipman Rd
