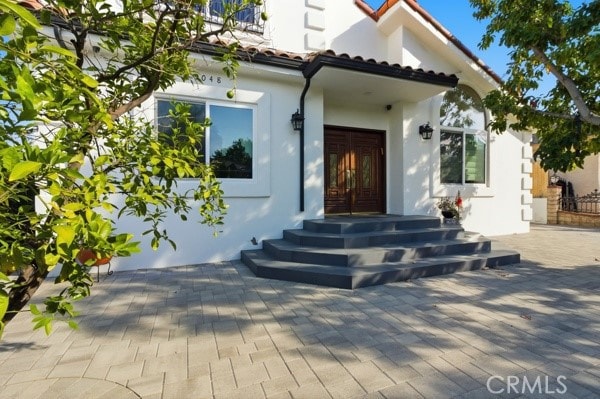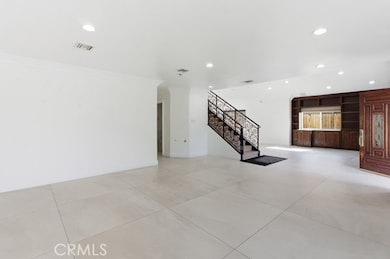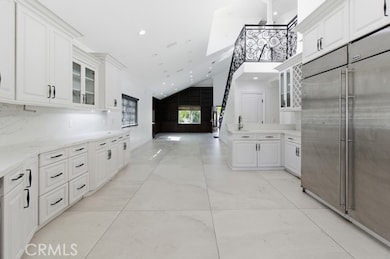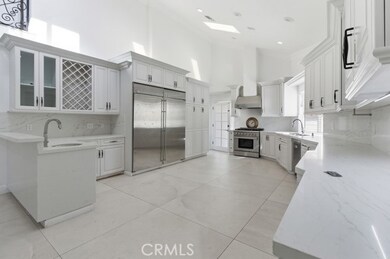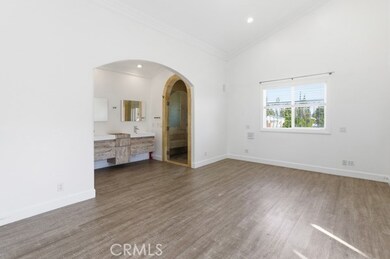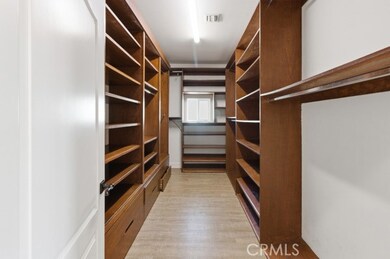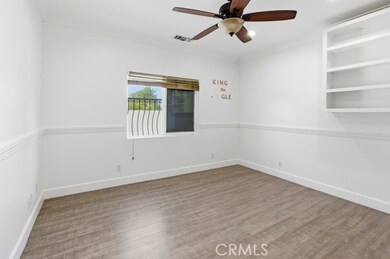5048 Hesperia Ave Encino, CA 91316
Highlights
- Art Studio
- Home Theater
- Primary Bedroom Suite
- Gaspar De Portola Middle School Rated A-
- Private Pool
- Gated Parking
About This Home
A gorgeous south-of-the-boulevard gated Villa with a high ceiling, open floor plan, and lots of bookshelves, featuring bedrooms & bathrooms on both levels including the full detached guest house. Smooth stucco, tile roof, a long driveway & fruit trees all give this villa a spectacular look. Excellent floor-plan comfortably accommodates seven bedrooms. Interior features include extensive use of granite, marble and stone work with travertine floors throughout the entire home, LED recessed lights, high ceilings, ceiling fans in bedrooms, surround sound, & security camera system. Two master suites (one upstairs & one downstairs), the incredible chef's kitchen features breakfast bar, custom cabinetry, stainless appliances including brand name gas range & a built in refrigerator. Guest room perfect for extended family or private office. Private, cozy backyard with covered patio fenced pool and a long drive for RV access and EV wall charger.
Walking distance to the Blvd, freeway, shops, restaurants, and houses of Worship.
Listing Agent
Rodeo Realty Brokerage Phone: 818-943-8304 License #01773738 Listed on: 11/05/2025

Home Details
Home Type
- Single Family
Est. Annual Taxes
- $19,970
Year Built
- Built in 1948
Lot Details
- 7,090 Sq Ft Lot
- Density is up to 1 Unit/Acre
Parking
- 2 Car Direct Access Garage
- Parking Available
- Driveway
- Gated Parking
Interior Spaces
- 3,537 Sq Ft Home
- 2-Story Property
- Recessed Lighting
- Formal Entry
- Great Room
- Separate Family Room
- Living Room
- Dining Room
- Home Theater
- Home Office
- Library
- Bonus Room
- Game Room
- Art Studio
- Dance Studio
- Sound Studio
- Workshop
- Home Gym
- Breakfast Bar
- Pool Views
- Laundry Room
Bedrooms and Bathrooms
- 7 Bedrooms | 2 Main Level Bedrooms
- Primary Bedroom on Main
- Primary Bedroom Suite
- Multi-Level Bedroom
- Walk-In Closet
- Jack-and-Jill Bathroom
- Maid or Guest Quarters
- 6 Full Bathrooms
Schools
- Taft High School
Additional Features
- Private Pool
- Central Heating and Cooling System
Listing and Financial Details
- Rent includes gardener, pool
- 12-Month Minimum Lease Term
- Available 11/6/25
- Tax Lot 92
- Tax Tract Number 15126
- Assessor Parcel Number 2181025010
Community Details
Overview
- No Home Owners Association
- Electric Vehicle Charging Station
Pet Policy
- Pets Allowed
Map
Source: California Regional Multiple Listing Service (CRMLS)
MLS Number: SR25253984
APN: 2181-025-010
- 5032 Hesperia Ave
- 5052 Newcastle Ave
- 5132 Lindley Ave
- 5004 Enfield Ave
- 18057 Valley Vista Blvd
- 4860 Enfield Ave
- 18016 Valley Vista Blvd
- 5135 Zelzah Ave Unit 100
- 5135 Zelzah Ave Unit 203
- 17962 Valley Vista Blvd
- 18033 Rosita St
- 5120 Etiwanda Ave
- 17914 Magnolia Blvd Unit 135
- 17914 Magnolia Blvd Unit 204
- 17914 Magnolia Blvd Unit 125
- 17914 Magnolia Blvd Unit 127
- 18234 Sugarman St
- 5142 Zelzah Ave Unit 25
- 4841 Alonzo Ave
- 5310 Lindley Ave
- 5026 Newcastle Ave
- 5117 Hesperia Ave
- 5106 Lindley Ave
- 5122 Lindley Ave
- 5048 Enfield Ave
- 17966 Palora St
- 5006 Enfield Ave
- 4956 Doman Ave
- 4921 Enfield Ave
- 4912 Hesperia Ave
- 4930 Garden Grove Ave
- 5219 Newcastle Ave Unit 402
- 17946 Valley Vista Blvd
- 5135 Zelzah Ave Unit 101
- 4904 Rupert Ave
- 17914 Magnolia Blvd Unit 135
- 5254 Newcastle Ave
- 5145 Yarmouth Ave
- 5145 Yarmouth Ave Unit 1
- 5145 Yarmouth Ave
