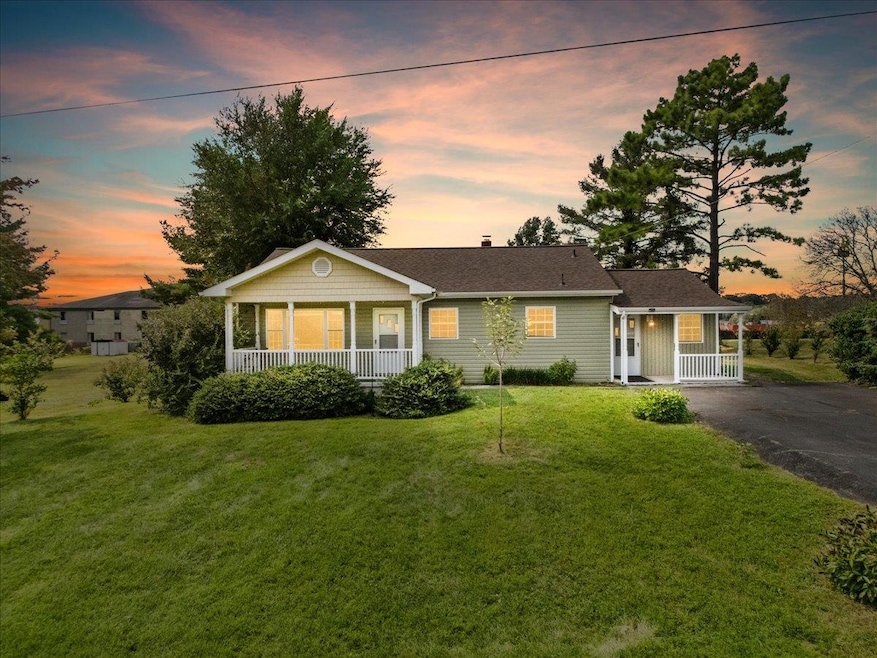
5049 Charles Dr Dublin, VA 24084
Estimated payment $1,252/month
Highlights
- Very Popular Property
- Wood Flooring
- Cul-De-Sac
- Ranch Style House
- No HOA
- Porch
About This Home
This remodeled ranch offers modern updates with classic charm in a convenient Dublin location near I-81 and RT 100/Cleburne Blvd. Featuring new in 2021- new vinyl siding, new roof, new guttering, new windows, new porch banisters, new storage building, new hot water heater, new walk-in shower, extra laundry hookup added to main level in the bathroom closet, and refinished oak hardwood floors. Yard border lined with evergreens and flowering hedge. The home is move-in ready and low maintenance. 3 bedrooms and 1 bath with a large den with gas fireplace. Enjoy outdoor living on the covered front porch and covered side porch. The level yard provides plenty of space for gardening, play, entertaining, or pets. New detached storage building provides extra space for tools and equipment. Move-in ready with great curb appeal. Don’t miss this affordable and updated home in a prime location with quick access to shopping, schools, and commuting routes!
Listing Agent
Giesen-Caldwell Agency, Inc. License #0225 186306 Listed on: 09/08/2025
Home Details
Home Type
- Single Family
Year Built
- Built in 1954 | Remodeled
Lot Details
- 0.54 Acre Lot
- Cul-De-Sac
- Property is in good condition
Parking
- Driveway
Home Design
- Ranch Style House
- Shingle Roof
- Vinyl Trim
Interior Spaces
- 1,360 Sq Ft Home
- Ceiling Fan
- Ventless Fireplace
- Gas Log Fireplace
- Window Treatments
- Family Room with Fireplace
- Storage
- Storm Doors
Kitchen
- Built-In Oven
- Microwave
Flooring
- Wood
- Carpet
- Concrete
- Vinyl
Bedrooms and Bathrooms
- 3 Main Level Bedrooms
- 1 Full Bathroom
Laundry
- Laundry on main level
- Electric Dryer
- Washer
Attic
- Attic Access Panel
- Pull Down Stairs to Attic
Basement
- Basement Fills Entire Space Under The House
- Exterior Basement Entry
- Sump Pump
- Laundry in Basement
Outdoor Features
- Patio
- Storage Shed
- Porch
Schools
- Dublin Elementary School
- Pulaski County Middle School
- Pulaski County High School
Utilities
- Forced Air Heating and Cooling System
- Heating System Uses Oil
- Heating System Powered By Owned Propane
- Heating System Uses Propane
- Electric Water Heater
- Septic System
Community Details
- No Home Owners Association
Listing and Financial Details
- Assessor Parcel Number 51155-065-006-000A-0012
Map
Home Values in the Area
Average Home Value in this Area
Tax History
| Year | Tax Paid | Tax Assessment Tax Assessment Total Assessment is a certain percentage of the fair market value that is determined by local assessors to be the total taxable value of land and additions on the property. | Land | Improvement |
|---|---|---|---|---|
| 2025 | -- | $98,500 | $25,000 | $73,500 |
| 2024 | -- | $98,500 | $25,000 | $73,500 |
| 2023 | $0 | $96,100 | $25,000 | $71,100 |
| 2022 | $711 | $96,100 | $25,000 | $71,100 |
| 2021 | $711 | $96,100 | $25,000 | $71,100 |
| 2020 | $528 | $85,700 | $20,000 | $65,700 |
| 2019 | $396 | $85,700 | $20,000 | $65,700 |
| 2018 | $396 | $85,700 | $20,000 | $65,700 |
| 2017 | $329 | $85,700 | $20,000 | $65,700 |
| 2016 | $329 | $85,700 | $20,000 | $65,700 |
| 2015 | $329 | $85,700 | $20,000 | $65,700 |
| 2014 | $361 | $102,100 | $22,000 | $80,100 |
| 2013 | $361 | $102,100 | $22,000 | $80,100 |
Property History
| Date | Event | Price | Change | Sq Ft Price |
|---|---|---|---|---|
| 09/08/2025 09/08/25 | For Sale | $235,000 | -- | $173 / Sq Ft |
Purchase History
| Date | Type | Sale Price | Title Company |
|---|---|---|---|
| Warranty Deed | $95,000 | Attorney | |
| Interfamily Deed Transfer | -- | None Available |
Mortgage History
| Date | Status | Loan Amount | Loan Type |
|---|---|---|---|
| Open | $40,000 | Unknown |
About the Listing Agent

Katrina has been around the real estate business all her life from tagging along as a child with Broker/Appraiser Ott Giesen, working as a secretary and helping with appraisals while in High School. Katrina is also the daughter of retired REALTOR & BROKER/APPRAISER Jo Alderman. She graduated with a Marketing Degree from Radford University 1991 and a Radiology degree from Virginia Western 1996. After working in the radiology field for 12 years she desired to return to marketing and the family
Katrina's Other Listings
Source: New River Valley Association of REALTORS®
MLS Number: 425237
APN: 05544
- 5318 Howery Rd
- 5062 Woodlyn St
- 5233 Fair Acres St
- 5255 Wilderness Rd
- TBD Cleburne Blvd
- 5451 Vaughan Ave
- 5419 Collins St
- 5506 Locust Avenue Extension
- 212 Dunbar Ave
- 209 Dunbar Ave
- 326 W Main St
- 4933 Lee Hwy
- TBD Stepp Place
- 145 Darst Ave
- 5145 Deer Trot Rd
- 4276 Miller Ln
- 5145 Deertrot Rd
- 5330 Cougar Cir
- 5637 Locust Dr
- 612 Vermillion St
- 500 Pico Terrace
- 5243 Highland Rd Unit Apartment
- 2114 W Main St
- 311 2nd St
- 406 Sanford St
- 1201 Clement St
- 103 3rd Ave
- 1017 Tyler Ave Unit 1017A
- 6815 Viscoe Rd
- 1 New River Dr
- 103-105 Madison St
- 6714 Bay Hill Ct
- 175 Bishops Gate Rd
- 1910 Union Valley Rd
- 775 Holland Loop
- 771 Holland Loop
- 785 Holland Loop
- 903 Holland Loop NW
- 779 Holland Loop
- 781 Holland Loop






