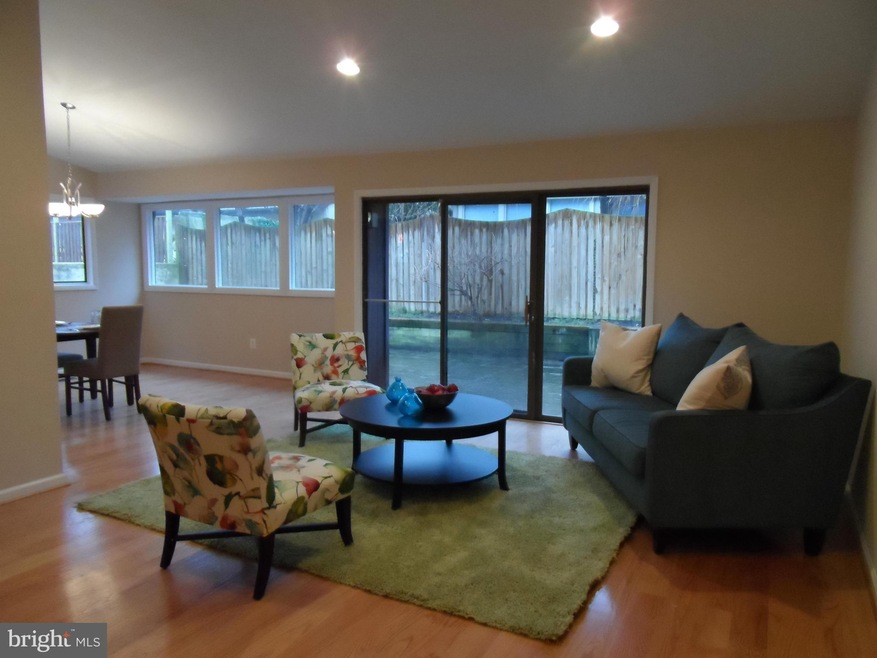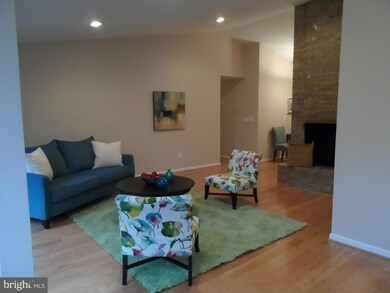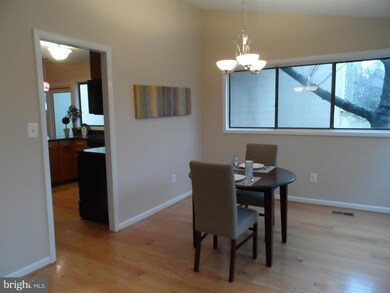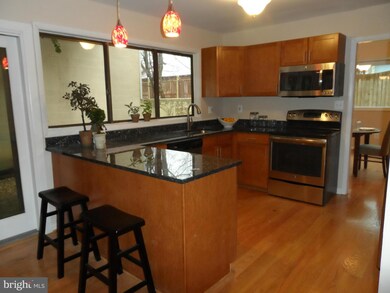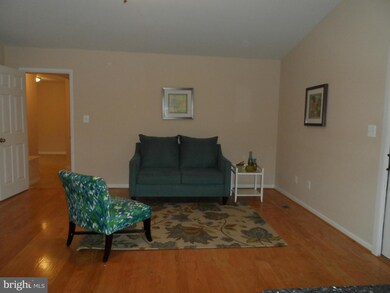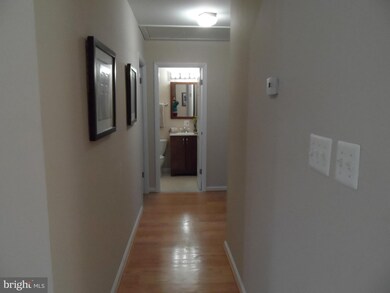
5049 Netherstone Ct Columbia, MD 21045
Oakland Mills NeighborhoodHighlights
- Contemporary Architecture
- 1 Fireplace
- Forced Air Heating and Cooling System
- Oakland Mills High School Rated A-
- 1 Car Attached Garage
- Ceiling Fan
About This Home
As of May 2016RARELY AVAILABLE CALIFORNIA CONTEMPORARY!! UPDATED MODERN KITCHEN WITH MAPLE CABINETRY, BLUE PEARL GRANITE, STAINLESS APPLIANCES, NEW NATURAL OAK HARDWOODS, LIGHTING FIXTURES, UPDATED BATHS, FRESHLY PAINTED, W/W CARPETING IN BEDROOMS, ONE CAR GARAGE, UPDATED MUD ROOM, WINDOWS GALORE TO ENJOY PATIOS AND LOW MAINTENANCE YARD. COMMUNITY CLOSE TO TRANSPORTATION, SHOPPING. CALL JOHN FOR COMBO!
Home Details
Home Type
- Single Family
Est. Annual Taxes
- $3,765
Year Built
- 1970
Lot Details
- 5,400 Sq Ft Lot
- Property is zoned NT
Parking
- 1 Car Attached Garage
Home Design
- Contemporary Architecture
- Brick Exterior Construction
- Wood Siding
Interior Spaces
- Property has 1 Level
- Ceiling Fan
- 1 Fireplace
- Dining Area
Bedrooms and Bathrooms
- 3 Main Level Bedrooms
- 2 Full Bathrooms
Utilities
- Forced Air Heating and Cooling System
- Natural Gas Water Heater
Listing and Financial Details
- Tax Lot 135
- Assessor Parcel Number 1416067164
Ownership History
Purchase Details
Home Financials for this Owner
Home Financials are based on the most recent Mortgage that was taken out on this home.Purchase Details
Home Financials for this Owner
Home Financials are based on the most recent Mortgage that was taken out on this home.Purchase Details
Home Financials for this Owner
Home Financials are based on the most recent Mortgage that was taken out on this home.Purchase Details
Purchase Details
Purchase Details
Similar Homes in Columbia, MD
Home Values in the Area
Average Home Value in this Area
Purchase History
| Date | Type | Sale Price | Title Company |
|---|---|---|---|
| Deed | $369,000 | First American Title Ins Co | |
| Deed | $360,000 | Sage Title Group Llc | |
| Deed | $235,000 | Commonwealth Land Title Ins | |
| Deed | -- | -- | |
| Deed | -- | -- | |
| Deed | $185,000 | -- |
Mortgage History
| Date | Status | Loan Amount | Loan Type |
|---|---|---|---|
| Open | $356,121 | VA | |
| Closed | $370,837 | VA | |
| Previous Owner | $356,385 | VA | |
| Previous Owner | $230,000 | Purchase Money Mortgage | |
| Previous Owner | $230,000 | Purchase Money Mortgage | |
| Closed | -- | No Value Available |
Property History
| Date | Event | Price | Change | Sq Ft Price |
|---|---|---|---|---|
| 05/27/2016 05/27/16 | Sold | $369,000 | 0.0% | $198 / Sq Ft |
| 04/14/2016 04/14/16 | Pending | -- | -- | -- |
| 04/03/2016 04/03/16 | For Sale | $369,000 | 0.0% | $198 / Sq Ft |
| 03/25/2016 03/25/16 | Pending | -- | -- | -- |
| 02/27/2016 02/27/16 | Price Changed | $369,000 | -2.9% | $198 / Sq Ft |
| 02/01/2016 02/01/16 | For Sale | $379,900 | +5.5% | $204 / Sq Ft |
| 02/26/2014 02/26/14 | Sold | $360,000 | -5.2% | $194 / Sq Ft |
| 01/19/2014 01/19/14 | Pending | -- | -- | -- |
| 01/13/2014 01/13/14 | For Sale | $379,900 | -- | $204 / Sq Ft |
Tax History Compared to Growth
Tax History
| Year | Tax Paid | Tax Assessment Tax Assessment Total Assessment is a certain percentage of the fair market value that is determined by local assessors to be the total taxable value of land and additions on the property. | Land | Improvement |
|---|---|---|---|---|
| 2024 | $506 | $393,933 | $0 | $0 |
| 2023 | $5,596 | $360,900 | $161,800 | $199,100 |
| 2022 | $5,540 | $359,767 | $0 | $0 |
| 2021 | $5,507 | $358,633 | $0 | $0 |
| 2020 | $5,507 | $357,500 | $155,400 | $202,100 |
| 2019 | $5,460 | $354,233 | $0 | $0 |
| 2018 | $5,120 | $350,967 | $0 | $0 |
| 2017 | $5,058 | $347,700 | $0 | $0 |
| 2016 | $1,108 | $337,800 | $0 | $0 |
| 2015 | $1,108 | $327,900 | $0 | $0 |
| 2014 | $1,081 | $318,000 | $0 | $0 |
Agents Affiliated with this Home
-

Seller's Agent in 2016
Jeffrey Berman
Remax 100
(443) 745-5392
107 Total Sales
-

Buyer's Agent in 2016
Denise Mattern
Coldwell Banker (NRT-Southeast-MidAtlantic)
(443) 989-8165
76 Total Sales
-
J
Seller's Agent in 2014
John Peterson
Nitro Realty
(301) 943-5535
56 Total Sales
-

Buyer's Agent in 2014
Janet Mandart
Long & Foster
(240) 460-4114
20 Total Sales
Map
Source: Bright MLS
MLS Number: 1002799100
APN: 16-067164
- 9390 Diamondback Dr
- 5258 Patriot Ln
- 9440 Dartmouth Rd
- 5222 Lightning View Rd
- 5284 Corncockle Ct
- 5367 Five Fingers Way
- 9031 Shinleaf Ct
- 9305 Soaring Hill Rd
- 4702 Parkvale Rd
- 9129 Sybert Dr
- 8870 Goose Landing Cir
- 5326 Chase Lions Way
- 4662 S Leisure Ct
- 8928 Dawson Manor Dr
- 8928 Mallard Ct
- 4602 W Hill Rd
- 5514 April Journey
- 5488 Wild Lilac
- 4912 #1 Columbia Rd Unit 1 110
- 4704 Arsenal Rd
