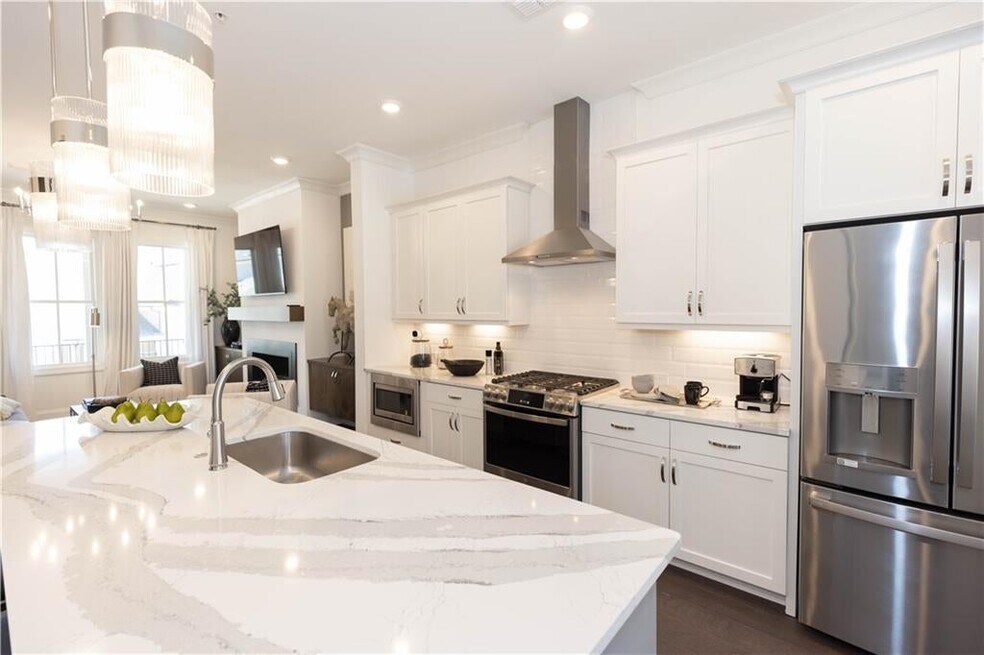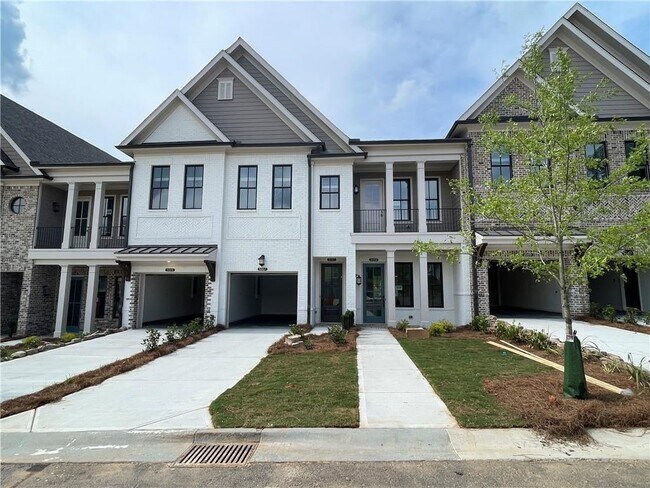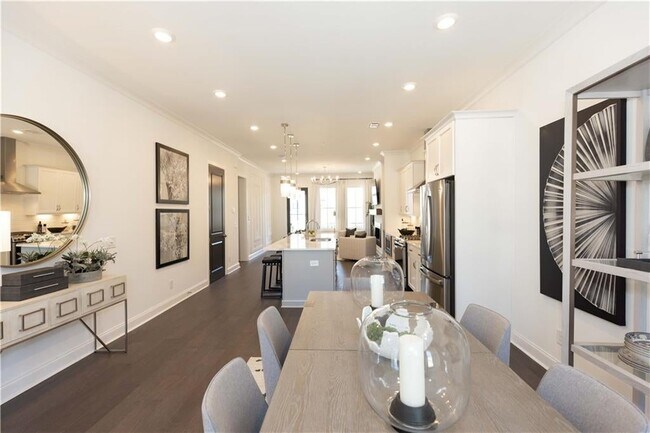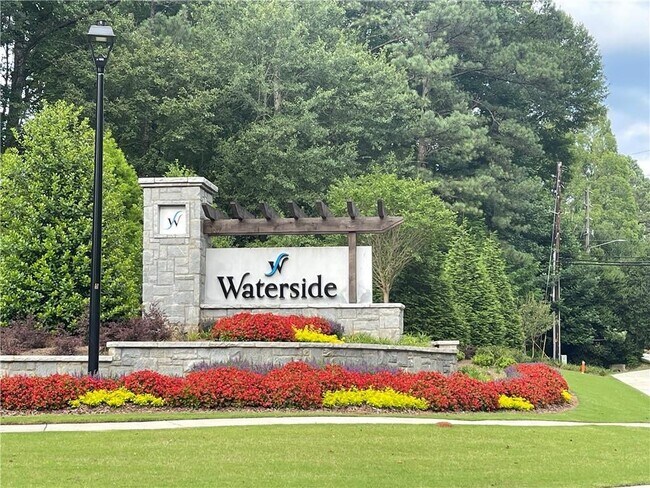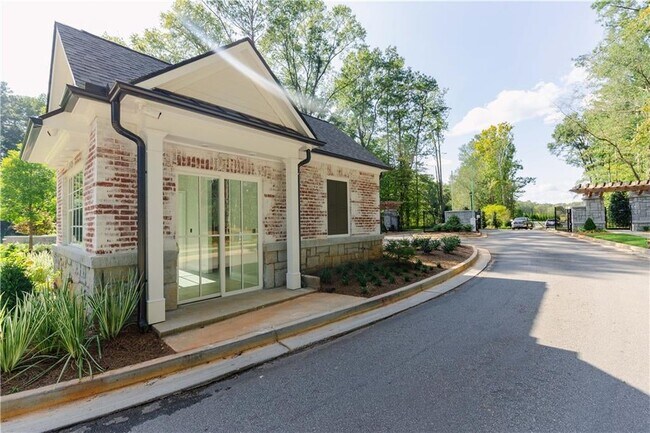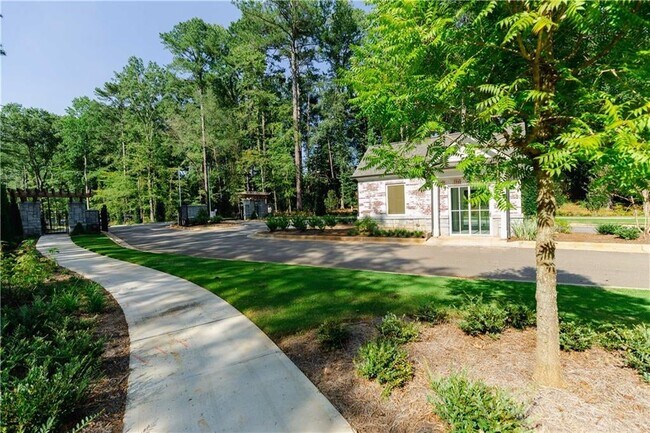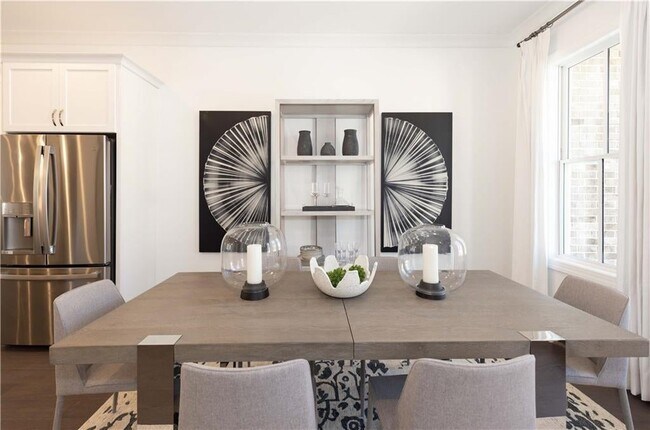
5049 Shirley Oaks Dr Unit 312 Peachtree Corners, GA 30092
Waterside - CondosEstimated payment $3,673/month
Highlights
- Fitness Center
- New Construction
- No HOA
- Simpson Elementary School Rated A
- Catering Kitchen
- Community Pool
About This Home
Season of Savings with $30,000 – use it toward low rates, appliances, closing costs & more. The Baldwin is Back!! Come see this beautiful one level living home! This home has a bright and inviting kitchen featuring white cabinets that give the space a fresh and timeless look. The Cambria countertops, with their elegant marble-like veining, add a touch of sophistication and contrast beautifully with the deep, rich tones of the slate-colored island. This open-concept home, that seamlessly flows into the dining area, creating an airy and spacious feel—perfect for both casual family meals and entertaining guests. The island serves as a central hub for food prep and gathering, with ample seating for guests to chat while meals are being prepared. The family room is a spacious and inviting retreat, boasting 9.5-foot ceilings that enhance the sense of openness and airiness. At the heart of the room is a sleek electric fireplace, providing both warmth and a modern focal point for cozy gatherings. Large windows and a thoughtfully placed layout offer a seamless view of the covered porch, inviting natural light to pour in and creating a perfect indoor-outdoor connection. Step into an elegant owner's retreat with over sized bedroom and huge windows that natural light pour into. The lovely bath is designed for relaxation and luxury. The focal point of the space is an oversized shower, featuring a rainhead that creates a spa-like experience. The floors are adorned with Carrara tile...
Builder Incentives
Up to $30,000 towards anyway!
Sales Office
| Monday - Saturday |
10:00 AM - 5:30 PM
|
| Sunday |
1:00 PM - 5:30 PM
|
Property Details
Home Type
- Condominium
Taxes
- No Special Tax
Home Design
- New Construction
Interior Spaces
- 1-Story Property
Bedrooms and Bathrooms
- 2 Bedrooms
- 2 Full Bathrooms
Community Details
Overview
- No Home Owners Association
Amenities
- Community Fire Pit
- Catering Kitchen
- Clubhouse
Recreation
- Golf Cart Path or Access
- Fitness Center
- Community Pool
- Trails
Map
Other Move In Ready Homes in Waterside - Condos
About the Builder
- Waterside - Single Family
- Waterside - Townhomes
- Waterside - Condos
- 4457 Watervale Way Unit 292
- 5134 Bandolino Ln Unit 320
- 4489 Watervale Way Unit 282
- 4948 Sudbrook Way
- 5693 Broad River View Unit 443
- 5480 Bandolino Ln Unit 423
- 5715 Broad River View Unit 449
- 5590 Broad River View
- 4408 River Trail Dr Unit 382
- 5470 Bandolino Ln Unit 418
- 5692 Broad River View Unit 435
- 4611 Medlock Bridge Rd
- 0 Old Southwick Pass Unit 10646630
- 0 Old Southwick Pass Unit 7683754
- 0 Medlock Bridge Rd Unit 7311679
- Town Center Overlook
- 98 Holly Isles-Harvel Pond Rd
