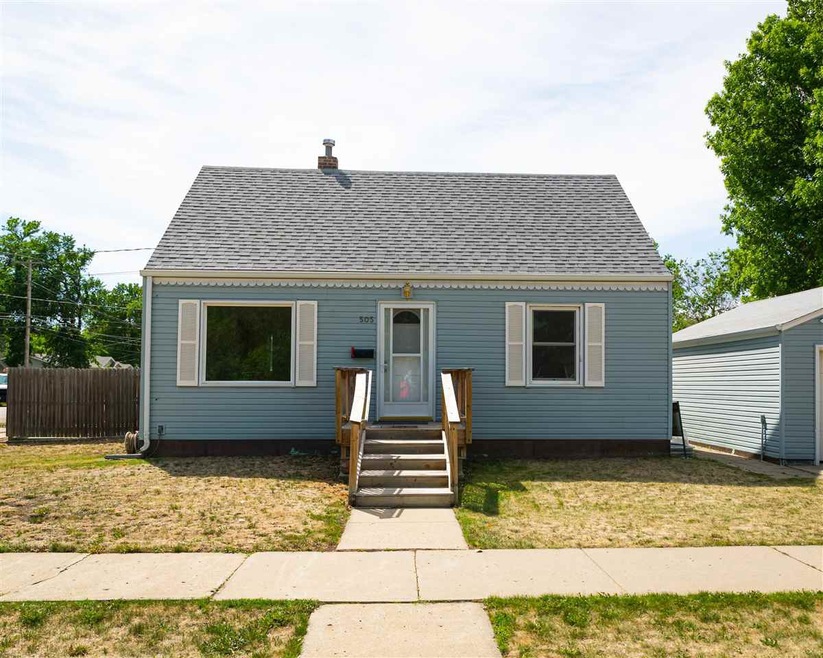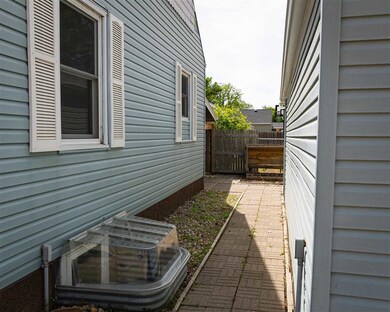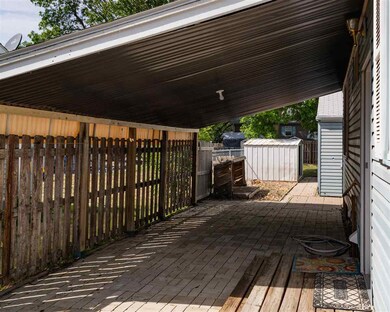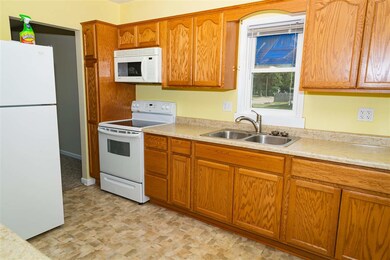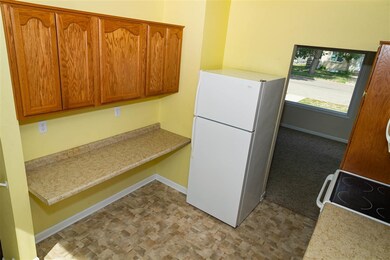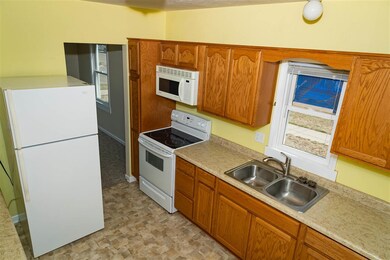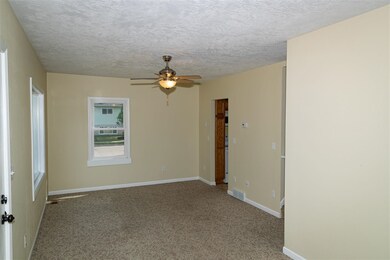
Highlights
- Patio
- Bathroom on Main Level
- Dining Room
- Living Room
- Forced Air Heating and Cooling System
- Carpet
About This Home
As of August 2021Outgrowing your current house? Take a look at this affordable 4 BR, 1.75 bath move in ready home with a double detached garage and a huge yard. As you drive up to the house, notice the vinyl siding and newer windows. Entering the home, you will have a living area to the right which then leads to the main floor master bedroom, full bath and conveniently located laundry. On the other side of the house, you have a formal dining area which leads into the kitchen. There is ample cabinet space, newer white appliances and a counter which can serve as a your eat in kitchen space. Heading upstairs you will find two nice sized bedrooms each with their own closet. In the lower level, you will be pleased to find a nice family room, a 3/4 bath and a 4th bedroom with egress window. There is also a large walk in closet/storeroom. Lastly is the furnace room which also has plenty of room for more storage. Heading out the back door, check out your covered paver patio. So much potential for garden space in your partially fenced yard plus plenty of room on the other side of your detached garage to park extra toys or put up a swing set. Don't miss out! Call your favorite agent today to schedule a showing.
Home Details
Home Type
- Single Family
Est. Annual Taxes
- $2,423
Year Built
- Built in 1948
Lot Details
- 6,534 Sq Ft Lot
- Lot Dimensions are 57 x 115
- Property is zoned R1
Home Design
- Concrete Foundation
- Asphalt Roof
- Vinyl Siding
Interior Spaces
- 1,224 Sq Ft Home
- 1.5-Story Property
- Living Room
- Dining Room
- Finished Basement
- Basement Fills Entire Space Under The House
- Laundry on main level
Kitchen
- Oven or Range
- Microwave
Flooring
- Carpet
- Linoleum
Bedrooms and Bathrooms
- 4 Bedrooms
- Bathroom on Main Level
- 2 Bathrooms
Parking
- 2 Car Garage
- Garage Door Opener
- Driveway
Outdoor Features
- Patio
Utilities
- Forced Air Heating and Cooling System
- Heating System Uses Natural Gas
Ownership History
Purchase Details
Home Financials for this Owner
Home Financials are based on the most recent Mortgage that was taken out on this home.Purchase Details
Home Financials for this Owner
Home Financials are based on the most recent Mortgage that was taken out on this home.Purchase Details
Home Financials for this Owner
Home Financials are based on the most recent Mortgage that was taken out on this home.Purchase Details
Home Financials for this Owner
Home Financials are based on the most recent Mortgage that was taken out on this home.Similar Homes in Minot, ND
Home Values in the Area
Average Home Value in this Area
Purchase History
| Date | Type | Sale Price | Title Company |
|---|---|---|---|
| Warranty Deed | $179,900 | None Available | |
| Quit Claim Deed | -- | None Available | |
| Personal Reps Deed | -- | None Available | |
| Quit Claim Deed | -- | None Available |
Mortgage History
| Date | Status | Loan Amount | Loan Type |
|---|---|---|---|
| Open | $176,641 | FHA | |
| Closed | $5,299 | Second Mortgage Made To Cover Down Payment | |
| Previous Owner | $134,700 | New Conventional | |
| Previous Owner | $133,200 | New Conventional | |
| Previous Owner | $156,000 | Reverse Mortgage Home Equity Conversion Mortgage |
Property History
| Date | Event | Price | Change | Sq Ft Price |
|---|---|---|---|---|
| 08/27/2021 08/27/21 | Sold | -- | -- | -- |
| 07/14/2021 07/14/21 | Pending | -- | -- | -- |
| 06/08/2021 06/08/21 | For Sale | $189,900 | +6.4% | $155 / Sq Ft |
| 06/26/2015 06/26/15 | Sold | -- | -- | -- |
| 05/18/2015 05/18/15 | Pending | -- | -- | -- |
| 03/01/2015 03/01/15 | For Sale | $178,500 | -- | $146 / Sq Ft |
Tax History Compared to Growth
Tax History
| Year | Tax Paid | Tax Assessment Tax Assessment Total Assessment is a certain percentage of the fair market value that is determined by local assessors to be the total taxable value of land and additions on the property. | Land | Improvement |
|---|---|---|---|---|
| 2024 | $2,468 | $96,500 | $15,000 | $81,500 |
| 2023 | $3,075 | $93,500 | $15,000 | $78,500 |
| 2022 | $2,667 | $85,000 | $13,000 | $72,000 |
| 2021 | $2,444 | $81,000 | $13,000 | $68,000 |
| 2020 | $2,348 | $78,500 | $13,000 | $65,500 |
| 2019 | $2,386 | $78,500 | $13,000 | $65,500 |
| 2018 | $2,346 | $78,000 | $13,000 | $65,000 |
| 2017 | $2,386 | $86,000 | $15,000 | $71,000 |
| 2016 | $1,915 | $85,500 | $15,000 | $70,500 |
| 2015 | $1,472 | $85,500 | $0 | $0 |
| 2014 | $1,472 | $72,500 | $0 | $0 |
Agents Affiliated with this Home
-

Seller's Agent in 2021
Jane Mayer
Century 21 Morrison Realty
(701) 833-7420
118 Total Sales
-

Buyer's Agent in 2021
Tanya Cowart
KW Inspire Realty
(701) 720-0329
52 Total Sales
-
B
Seller's Agent in 2015
BRIAN BERG
SIGNAL REALTY
(701) 833-4876
10 Total Sales
-
B
Buyer's Agent in 2015
BROOKE CLOCK
ELITE REAL ESTATE, LLC
Map
Source: Minot Multiple Listing Service
MLS Number: 211167
APN: MI-14276-000-207-0
- 525 12th St NW
- 1204 7th Ave NW
- 712 14th St NW
- 916 4th Ave NW
- 917 4th Ave NW
- 900 4th Ave NW
- 709 16th St NW
- 805 Normal St
- 846 University Ave W
- 909 10th Ave NW
- 919 9th St NW
- 705 8th St NW
- 590 8th St NW
- 807 8th St NW
- 1007 16th St NW
- 1113 10th St NW
- 0 NW 42nd Ave & 6th St Unit Jacks 3rd Addition
- 1624 W Central Ave
- 1700 W Central Ave
- 801 19th St NW
