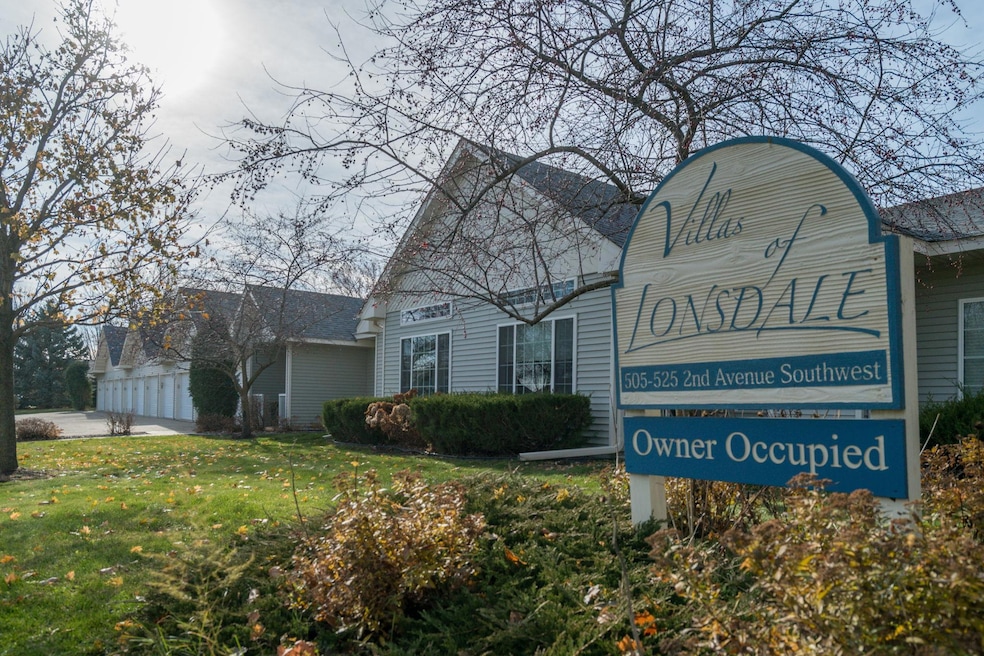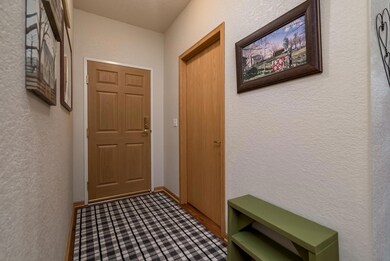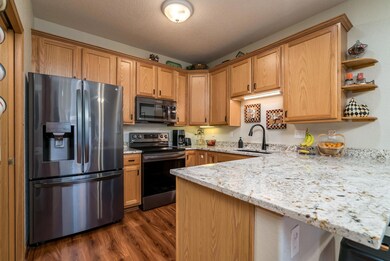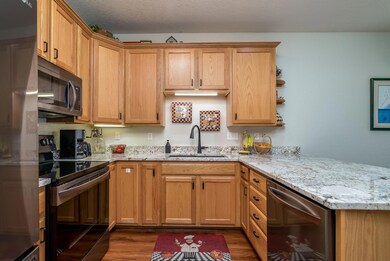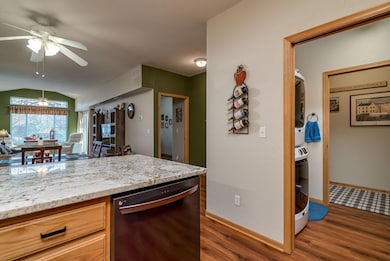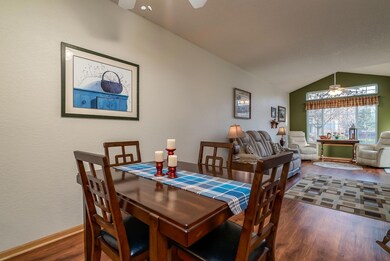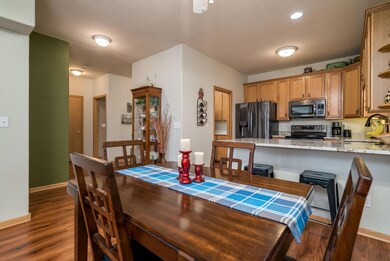505 2nd Ave SW Lonsdale, MN 55046
Estimated payment $1,727/month
Highlights
- 1 Fireplace
- Stainless Steel Appliances
- Patio
- Community Center
- 1 Car Attached Garage
- Living Room
About This Home
Move-in ready 55+ Villas of Lonsdale. Discover comfort, convenience, and value in this bright, clean, move-in ready and currently the most affordable option in Lonsdale for one-level living! Step inside to a welcoming, open space with street view featuring high-end black stainless-steel appliances, granite countertops, and generous natural light throughout. The primary bedroom includes a spacious walk-in closet with custom built-ins, providing excellent storage and organization. Enjoy your own private outdoor patio, perfect for morning coffee or relaxing afternoons. Recent upgrades add peace of mind, including a new Dailey HVAC system and a new washer and dryer within the last eight months. This unit also includes its own dedicated storage space and garage; it’s conveniently the closest unit to both the garages and the community’s social area, making everyday living even easier. Prime location, low-maintenance, one-level living & unbeatable price. This villa offers it all in the highly desirable 55+ community!
Property Details
Home Type
- Multi-Family
Est. Annual Taxes
- $1,844
Year Built
- Built in 2004
HOA Fees
- $350 Monthly HOA Fees
Parking
- 1 Car Attached Garage
Home Design
- Property Attached
- Vinyl Siding
Interior Spaces
- 1,187 Sq Ft Home
- 1-Story Property
- 1 Fireplace
- Living Room
- Dining Room
Kitchen
- Range
- Microwave
- Dishwasher
- Stainless Steel Appliances
Bedrooms and Bathrooms
- 2 Bedrooms
- 1 Full Bathroom
Laundry
- Laundry Room
- Dryer
Accessible Home Design
- Wheelchair Access
- No Interior Steps
- Accessible Pathway
Additional Features
- Patio
- 3,746 Sq Ft Lot
- Forced Air Heating and Cooling System
Listing and Financial Details
- Assessor Parcel Number 1926429010
Community Details
Overview
- Association fees include controlled access, hazard insurance, lawn care, trash, security, shared amenities, snow removal
- Villas Of Lonsdale Association, Phone Number (605) 360-9839
- Villas/Lonsdale Cic 38 Subdivision
Amenities
- Community Center
- Lobby
Map
Home Values in the Area
Average Home Value in this Area
Tax History
| Year | Tax Paid | Tax Assessment Tax Assessment Total Assessment is a certain percentage of the fair market value that is determined by local assessors to be the total taxable value of land and additions on the property. | Land | Improvement |
|---|---|---|---|---|
| 2025 | $2,460 | $175,000 | $30,900 | $144,100 |
| 2024 | $2,460 | $164,000 | $30,900 | $133,100 |
| 2023 | $2,424 | $164,000 | $30,900 | $133,100 |
| 2022 | $2,224 | $155,600 | $30,900 | $124,700 |
| 2021 | $2,334 | $131,700 | $20,600 | $111,100 |
| 2020 | $1,302 | $121,000 | $20,600 | $100,400 |
| 2019 | $1,302 | $113,000 | $20,600 | $92,400 |
| 2018 | $1,280 | $110,100 | $20,600 | $89,500 |
| 2017 | $1,748 | $137,900 | $33,800 | $104,100 |
| 2016 | $1,644 | $130,400 | $33,800 | $96,600 |
| 2015 | $1,642 | $119,500 | $33,800 | $85,700 |
| 2014 | -- | $119,200 | $33,800 | $85,400 |
Property History
| Date | Event | Price | List to Sale | Price per Sq Ft | Prior Sale |
|---|---|---|---|---|---|
| 11/24/2025 11/24/25 | For Sale | $231,500 | +21.8% | $195 / Sq Ft | |
| 03/26/2025 03/26/25 | Sold | $190,000 | -2.6% | $160 / Sq Ft | View Prior Sale |
| 02/28/2025 02/28/25 | Pending | -- | -- | -- | |
| 01/31/2025 01/31/25 | For Sale | $195,000 | -- | $164 / Sq Ft |
Purchase History
| Date | Type | Sale Price | Title Company |
|---|---|---|---|
| Warranty Deed | $190,000 | Trademark Title | |
| Deed | -- | None Listed On Document | |
| Deed | -- | None Listed On Document | |
| Deed | $95,000 | All American Title Co | |
| Warranty Deed | $129,900 | -- | |
| Warranty Deed | $124,900 | -- |
Source: NorthstarMLS
MLS Number: 6821240
APN: 19.26.4.29.010
- 451 Delaware St SW
- 536 5th Ave SW
- 713 Harvest Dr SW
- The Calhoun Plan at Harmony Meadows
- The Springfield Plan at Harmony Meadows
- The Arlington Plan at Harmony Meadows
- The Wentworth Plan at Harmony Meadows
- The Willow Plan at Harmony Meadows
- The Linden II Plan at Harmony Meadows
- The Afton Plan at Harmony Meadows
- The Poplar Plan at Harmony Meadows
- The Meadow Plan at Harmony Meadows
- The Waterford Plan at Harmony Meadows
- The Aspen Plan at Harmony Meadows
- The Rockwell Plan at Harmony Meadows
- The Everest Plan at Harmony Meadows
- The Sherwood Plan at Harmony Meadows
- The Birch Plan at Harmony Meadows
- The Poplar II Plan at Harmony Meadows
- The Stratford Plan at Harmony Meadows
- 220 Old Town Rd
- 102 Chalupsky Ave SE
- 1200 4th St NE
- 1008 3rd St NE
- 617 2nd St NW
- 80 West Ave W
- 2411-2431 Jefferson Rd
- 2005 Jefferson Rd
- 1400 Heritage Dr
- 1370 Heritage Dr
- 1900-1960 Roosevelt Dr
- 801 Kraewood Dr
- 500 Woodley St W
- 710-740 N Highway 3
- 11656 207th St W
- 116 5th St E
- 21354 Idaho Ave
- 1402 Division St W Unit 1
- 1402 Division St W Unit 7
- 601 1st Ave NE
