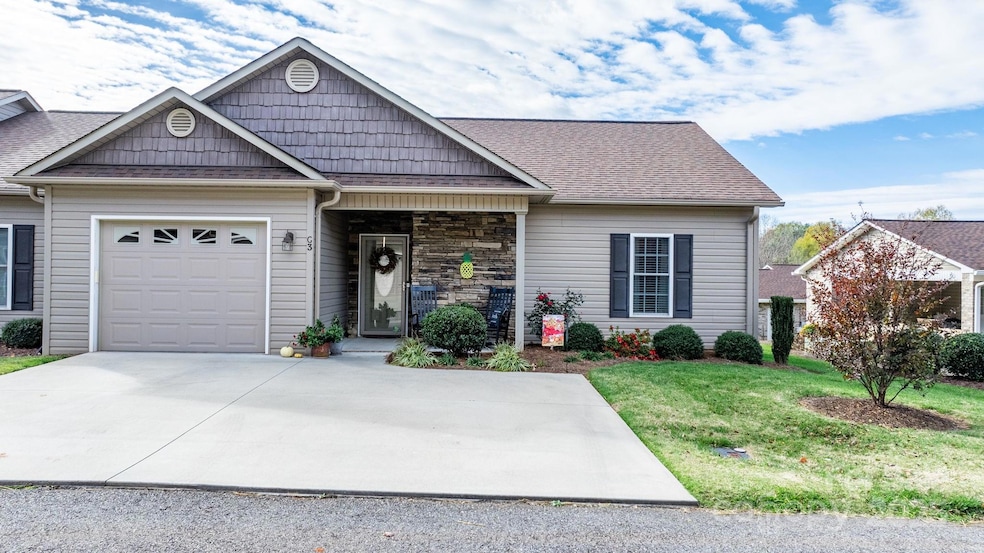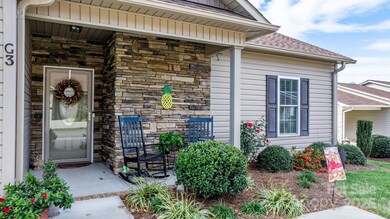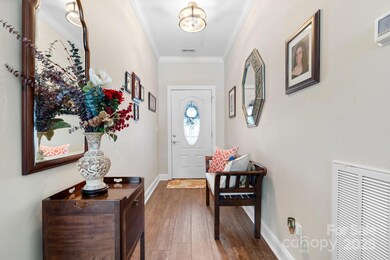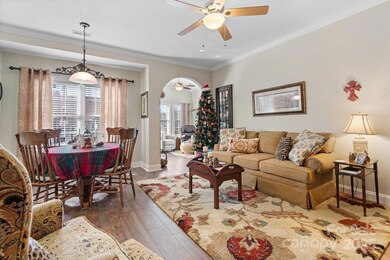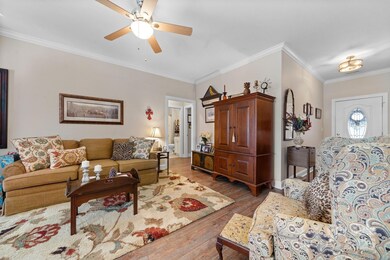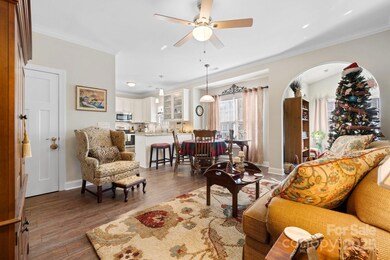
505 2nd Street Place NE Unit G3 Conover, NC 28613
Highlights
- Open Floorplan
- Front Porch
- Walk-In Closet
- Shuford Elementary School Rated A
- 1 Car Attached Garage
- Breakfast Bar
About This Home
As of April 2025RARE Find! Beautiful 2 Bed, 2 Bath End Unit Townhome – Conover, NC
Discover this stunning one-level end unit townhome in the heart of Conover! This move-in ready home features numerous upgrades throughout, including:
* Gourmet Kitchen – Granite countertops, 42” custom cabinets, stainless steel appliances, tile backsplash, and a farmhouse double-basin sink.
* Luxury Flooring – Palmetto Road commercial-grade waterproof vinyl plank flooring for durability and style.
* Elegant Finishes – Crown molding, upgraded fixtures, and a cozy sunroom to relax year-round.
* Convenience & Storage – Dedicated laundry room with cabinets and an attached garage with extra storage space.
* Outdoor Oasis – Beautifully landscaped back patio, perfect for entertaining or unwinding.
This rare gem won’t last long—schedule your showing today!
Last Agent to Sell the Property
Better Homes and Gardens Real Estate Foothills Brokerage Email: Carrie.Ford@BetterFoothills.com License #240168 Listed on: 03/01/2025

Townhouse Details
Home Type
- Townhome
Est. Annual Taxes
- $1,695
Year Built
- Built in 2016
HOA Fees
Parking
- 1 Car Attached Garage
- Garage Door Opener
- Driveway
Home Design
- Patio Home
- Slab Foundation
- Stone Siding
- Vinyl Siding
Interior Spaces
- 1-Story Property
- Open Floorplan
- Insulated Windows
- Entrance Foyer
Kitchen
- Breakfast Bar
- Electric Range
- Microwave
- Dishwasher
Flooring
- Tile
- Vinyl
Bedrooms and Bathrooms
- 2 Main Level Bedrooms
- Walk-In Closet
- 2 Full Bathrooms
Outdoor Features
- Patio
- Front Porch
Schools
- Shuford Elementary School
- Newton Conover Middle School
- Newton Conover High School
Utilities
- Central Air
- Heat Pump System
- Underground Utilities
- Cable TV Available
Community Details
- Conover Manor Subdivision
- Mandatory home owners association
Listing and Financial Details
- Assessor Parcel Number 3741063986210000
Ownership History
Purchase Details
Home Financials for this Owner
Home Financials are based on the most recent Mortgage that was taken out on this home.Purchase Details
Home Financials for this Owner
Home Financials are based on the most recent Mortgage that was taken out on this home.Purchase Details
Home Financials for this Owner
Home Financials are based on the most recent Mortgage that was taken out on this home.Similar Homes in Conover, NC
Home Values in the Area
Average Home Value in this Area
Purchase History
| Date | Type | Sale Price | Title Company |
|---|---|---|---|
| Warranty Deed | $293,000 | None Listed On Document | |
| Warranty Deed | $293,000 | None Listed On Document | |
| Warranty Deed | $240,000 | None Available | |
| Warranty Deed | $480 | None Listed On Document | |
| Warranty Deed | $140,000 | None Available |
Mortgage History
| Date | Status | Loan Amount | Loan Type |
|---|---|---|---|
| Open | $278,255 | New Conventional | |
| Closed | $278,255 | New Conventional | |
| Previous Owner | $100,000 | New Conventional |
Property History
| Date | Event | Price | Change | Sq Ft Price |
|---|---|---|---|---|
| 04/09/2025 04/09/25 | Sold | $292,900 | 0.0% | $240 / Sq Ft |
| 03/05/2025 03/05/25 | Pending | -- | -- | -- |
| 03/01/2025 03/01/25 | For Sale | $292,900 | +109.4% | $240 / Sq Ft |
| 12/22/2017 12/22/17 | Sold | $139,900 | +0.3% | $117 / Sq Ft |
| 03/31/2017 03/31/17 | Pending | -- | -- | -- |
| 08/22/2016 08/22/16 | For Sale | $139,500 | -- | $117 / Sq Ft |
Tax History Compared to Growth
Tax History
| Year | Tax Paid | Tax Assessment Tax Assessment Total Assessment is a certain percentage of the fair market value that is determined by local assessors to be the total taxable value of land and additions on the property. | Land | Improvement |
|---|---|---|---|---|
| 2024 | $1,695 | $213,600 | $17,000 | $196,600 |
| 2023 | $1,695 | $213,600 | $17,000 | $196,600 |
| 2022 | $1,567 | $145,800 | $10,000 | $135,800 |
| 2021 | $1,567 | $145,800 | $10,000 | $135,800 |
| 2020 | $1,567 | $145,800 | $10,000 | $135,800 |
| 2019 | $1,567 | $145,800 | $0 | $0 |
| 2018 | $0 | $135,200 | $9,000 | $126,200 |
Agents Affiliated with this Home
-

Seller's Agent in 2025
Carrie Ford
Better Homes and Gardens Real Estate Foothills
(828) 302-1905
5 in this area
38 Total Sales
-

Buyer's Agent in 2025
Kay Loftin
Coldwell Banker Boyd & Hassell
(828) 612-4320
77 in this area
191 Total Sales
-
D
Seller's Agent in 2017
Deborah Jordan
Jordan & Company, LLC
-
B
Buyer's Agent in 2017
Brad Bollinger
Realty Executives
Map
Source: Canopy MLS (Canopy Realtor® Association)
MLS Number: 4228154
APN: 3741063986210000
- 505 2nd Street Place NE Unit C4
- 111 6th Ave NE
- 102 Brandywine Dr NE
- 102 Brandywine Dr NE Unit F1
- 406 3rd Ave NE
- 904 3rd Street Place NE
- 1002 4th St NE
- 118 3rd Ave NW
- 1008 2nd St SE
- 704 6th Ave NE
- 1013 St Davids St SE
- 306 7th Street Place NE
- 400 County Home Rd
- 302 6th St SW
- 207 9th St NE
- 603 2nd Street Place SW
- 606 1st St W
- 607 6th Street Ct NW
- 104 Mooreland Dr NE
- 613 3rd Street Place SW
