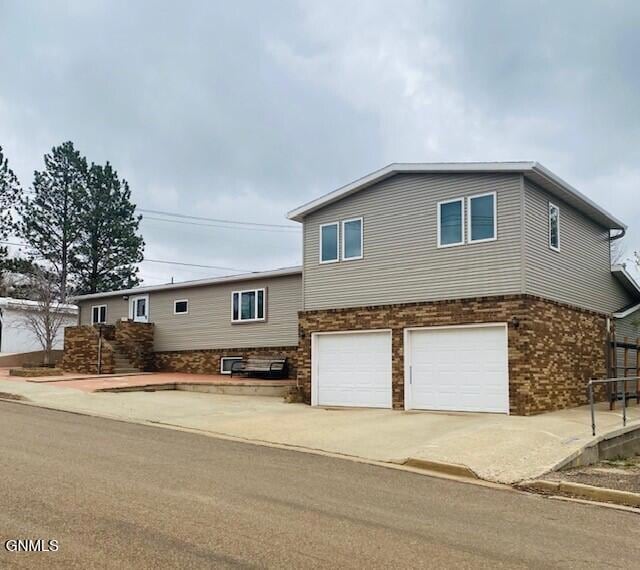
505 3rd St N Hettinger, ND 58639
Estimated payment $1,465/month
Highlights
- Wood Burning Stove
- 3-Story Property
- Sun or Florida Room
- Recreation Room with Fireplace
- Main Floor Primary Bedroom
- 4 Car Attached Garage
About This Home
Located in Hettinger, ND, this 5-bedroom, 4-bathroom home offers nearly 3,900 sq. ft. of living space designed for comfort and entertaining. Enjoy an oak kitchen with center island, open dining and living area, private primary suite with walk-in closet, mid-level great room with fireplace, and a finished basement with wet bar and pool table. A heated 4-stall garage, backyard shed, and landscaped concrete complete this exceptional property. Schedule a showing with your favorite real estate agent today.
Property Details
Home Type
- Mobile/Manufactured
Est. Annual Taxes
- $2,372
Year Built
- Built in 1978
Lot Details
- 3,898 Sq Ft Lot
- Private Entrance
- Back Yard Fenced
- Irregular Lot
Parking
- 4 Car Attached Garage
- Front Facing Garage
- Driveway
- Additional Parking
- On-Street Parking
- Off-Street Parking
Home Design
- 3-Story Property
- Brick Exterior Construction
- Aluminum Siding
Interior Spaces
- Ceiling Fan
- Wood Burning Stove
- Wood Burning Fireplace
- Window Treatments
- Entrance Foyer
- Living Room
- Dining Room
- Recreation Room with Fireplace
- 2 Fireplaces
- Bonus Room
- Game Room
- Sun or Florida Room
- Finished Basement
- Basement Fills Entire Space Under The House
- Fire and Smoke Detector
Kitchen
- Range
- Microwave
- Dishwasher
Flooring
- Carpet
- Linoleum
- Laminate
Bedrooms and Bathrooms
- 5 Bedrooms
- Primary Bedroom on Main
- Walk-In Closet
Laundry
- Laundry Room
- Laundry on main level
Utilities
- Cooling System Mounted To A Wall/Window
- Forced Air Heating and Cooling System
- Baseboard Heating
- Natural Gas Connected
Additional Features
- Breezeway
- Manufactured Home With Land
Listing and Financial Details
- Assessor Parcel Number 23230000
Map
Home Values in the Area
Average Home Value in this Area
Tax History
| Year | Tax Paid | Tax Assessment Tax Assessment Total Assessment is a certain percentage of the fair market value that is determined by local assessors to be the total taxable value of land and additions on the property. | Land | Improvement |
|---|---|---|---|---|
| 2024 | $840 | $25,864 | $2,385 | $23,479 |
| 2023 | $696 | $25,864 | $2,385 | $23,479 |
| 2022 | $642 | $24,400 | $2,250 | $22,150 |
| 2021 | $594 | $24,400 | $2,250 | $22,150 |
| 2020 | $564 | $24,400 | $2,250 | $22,150 |
| 2019 | $574 | $24,400 | $2,250 | $22,150 |
| 2018 | $571 | $24,400 | $2,250 | $22,150 |
| 2017 | $590 | $24,400 | $2,250 | $22,150 |
| 2016 | $599 | $24,400 | $2,250 | $22,150 |
| 2015 | $625 | $0 | $0 | $0 |
| 2014 | $625 | $0 | $0 | $0 |
| 2013 | $441 | $0 | $0 | $0 |
Property History
| Date | Event | Price | Change | Sq Ft Price |
|---|---|---|---|---|
| 06/24/2025 06/24/25 | Price Changed | $240,000 | -11.1% | $54 / Sq Ft |
| 05/01/2025 05/01/25 | For Sale | $270,000 | -- | $61 / Sq Ft |
About the Listing Agent

Real estate is new every day, every person brings a new beginning of a new learning opportunity. The journey, while not always fun, is definitely always worth the effort to be the best in order to expand Alissa's knowledge.
Alissa's mission is to help others become more successful in life - spiritually, personally, with relationships, and in business - is the journey she has committed to since the same opportunity was offered to me through her mentor.
A funny fun fact about Alissa
Alissa's Other Listings
Source: Bismarck Mandan Board of REALTORS®
MLS Number: 4019161
APN: 24560000






