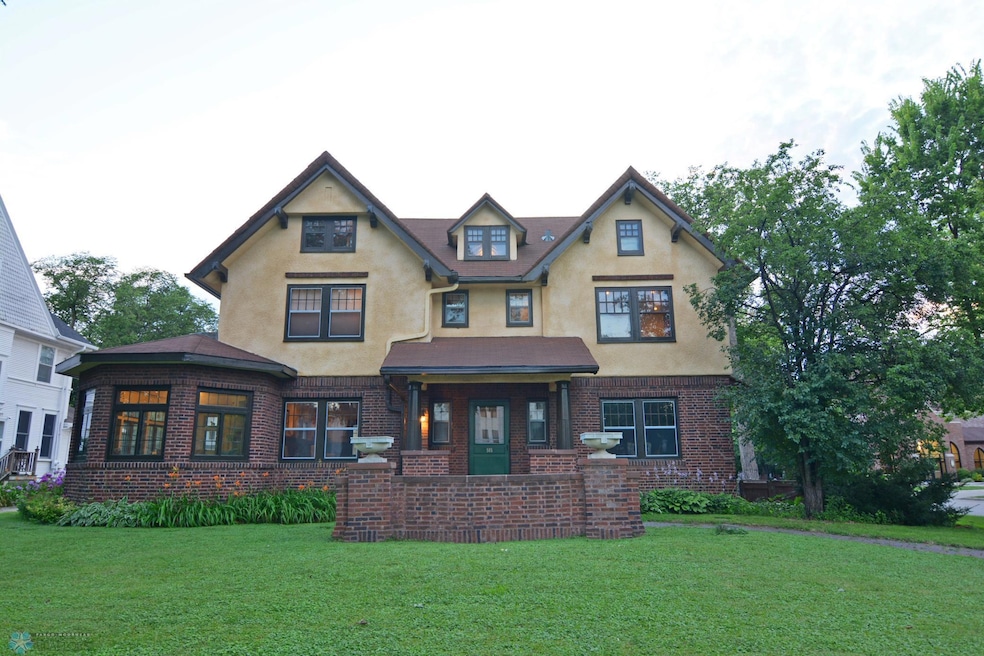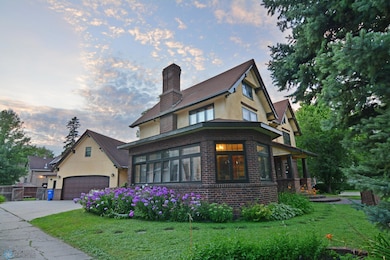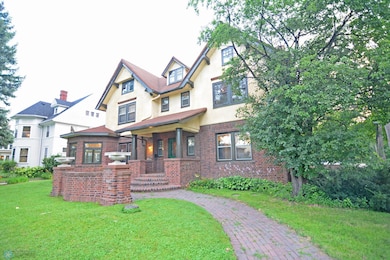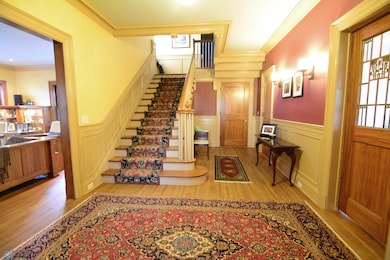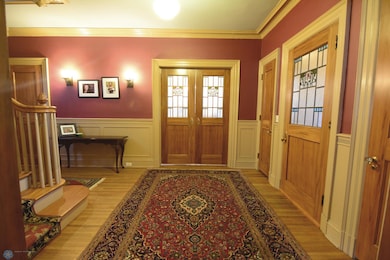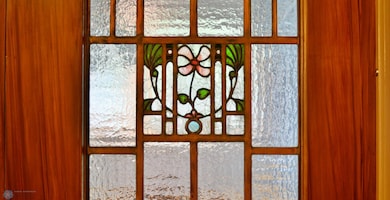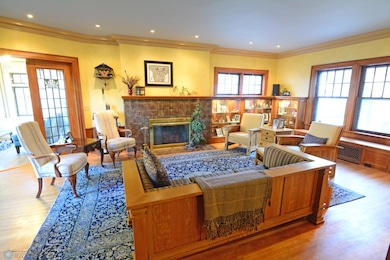505 8th St S Fargo, ND 58103
Hawthorne NeighborhoodEstimated payment $4,890/month
Highlights
- Radiant Floor
- 1 Fireplace
- Double Oven
- Clara Barton Elementary School Rated A-
- No HOA
- 3-minute walk to Dill Hill
About This Home
This 1917 Craftsman has been home to just four owners. It still holds many of its original detail and layout. Four bedrooms and two and a half baths with provisions for an additional 3⁄4 bath. Two and a half stories with full basement; Over 7500sf of enclosed space. Many period details from the narrow-plank, quarter-sawn white oak floors, waxed and oiled, to the eucalyptus wood built-ins. Doors too, are eucalyptus and finished in the traditional shellac. A modern kitchen that provides ample space for preparing for and hosting gatherings. Double-oven, double dishwashers, two sink/prep areas and high-end appliance are included in the sale. This is a home for entertaining. Huge living and dining rooms to accommodate large groups. Smaller rooms and nooks for intimate gatherings. The food-prep space is large and well-appointed and serves perfectly when the party migrates into the kitchen. Modern work is behind the walls too. All plumbing within the home is modern; both supply and DWV. The hydronic heating system boasts a boiler installed in 2018 and all modern piping. The home has both cast-iron radiation and in-floor heat, located beneath all tile surfaces. Modern circuit breakers and Romex wiring replaces all original knob-and-tube materials. Air conditioning is provided by a mini-split system with 3 separate air handlers. An attached, heated garage includes a bike-garage at its side as well as a bonus play-room in the garage attic, complete with disco-ball. Total enclosed space 7894sf – exterior dimensions · Finished Basement 1953 · House Finished Footprint (no garage) 2097 · House 2nd Floor 1544 · House 3rd Floor – wall height over 4’ 1092 · Heated Garage 740 · Bonus room/garage-attic space 468
Home Details
Home Type
- Single Family
Est. Annual Taxes
- $8,672
Year Built
- Built in 1916
Lot Details
- 0.28 Acre Lot
Parking
- 2 Car Attached Garage
Interior Spaces
- 2-Story Property
- 1 Fireplace
- Living Room
- Dining Room
- Utility Room
- Laundry Room
- Radiant Floor
- Basement Fills Entire Space Under The House
Kitchen
- Double Oven
- Range
- Microwave
- Dishwasher
Bedrooms and Bathrooms
- 4 Bedrooms
Utilities
- Central Air
- Hot Water Heating System
Community Details
- No Home Owners Association
- Northern Pacific Subdivision
Listing and Financial Details
- Assessor Parcel Number 01214000900000
Map
Home Values in the Area
Average Home Value in this Area
Tax History
| Year | Tax Paid | Tax Assessment Tax Assessment Total Assessment is a certain percentage of the fair market value that is determined by local assessors to be the total taxable value of land and additions on the property. | Land | Improvement |
|---|---|---|---|---|
| 2024 | $9,493 | $323,150 | $54,650 | $268,500 |
| 2023 | $9,447 | $323,150 | $54,650 | $268,500 |
| 2022 | $8,792 | $293,750 | $54,650 | $239,100 |
| 2021 | $7,627 | $255,450 | $54,650 | $200,800 |
| 2020 | $7,568 | $255,450 | $54,650 | $200,800 |
| 2019 | $6,439 | $213,450 | $34,400 | $179,050 |
| 2018 | $6,365 | $213,450 | $34,400 | $179,050 |
| 2017 | $6,146 | $207,250 | $34,400 | $172,850 |
| 2016 | $5,542 | $201,200 | $34,400 | $166,800 |
| 2015 | $4,901 | $195,000 | $21,250 | $173,750 |
| 2014 | $4,568 | $177,250 | $21,250 | $156,000 |
| 2013 | $4,440 | $172,100 | $21,250 | $150,850 |
Property History
| Date | Event | Price | List to Sale | Price per Sq Ft |
|---|---|---|---|---|
| 06/11/2025 06/11/25 | Price Changed | $789,000 | -6.0% | $118 / Sq Ft |
| 03/26/2025 03/26/25 | Price Changed | $839,000 | -3.5% | $125 / Sq Ft |
| 08/24/2024 08/24/24 | For Sale | $869,000 | -- | $130 / Sq Ft |
Source: NorthstarMLS
MLS Number: 6591701
APN: 01-2140-00900-000
- 502 8th St S Unit 5
- 502 8th St S Unit 3
- 502 8th St S Unit 1
- 502 8th St S Unit 2
- 502 8th St S Unit 4
- 605 7th St S Unit 2
- 513 10th St S
- 601 10th St S
- 220 8th St S Unit B2
- 220 8th St S Unit D4
- 203 8th St S
- 820 10th St S Unit C20
- 1024 3rd Ave S
- 1124 5th Ave S
- 911 8th St S
- 1121 4th Ave S
- 854 1st Ave S
- 1117 3rd Ave S
- 1118 8th Ave S
- 1020 9th Ave S
- 401 9th St S
- 803 7th St S
- 200 S 8th St
- 405-411 University Dr S
- 1023 1st Ave S
- 624 Main Ave
- 361 8th Ave S
- 303 Eddy Ct S
- 303 Eddy Ct S
- 303 Eddy Ct S
- 1341 4th Ave S Unit 2
- 1341 4th Ave S
- 1341 4th Ave S
- 1341 4th Ave S
- 344 6th Ave S Unit 1
- 344 6th Ave S Unit 2
- 414 10th Ave S Unit 4
- 101 University Dr S
- 1121 6th St S
- 8 7th St N
