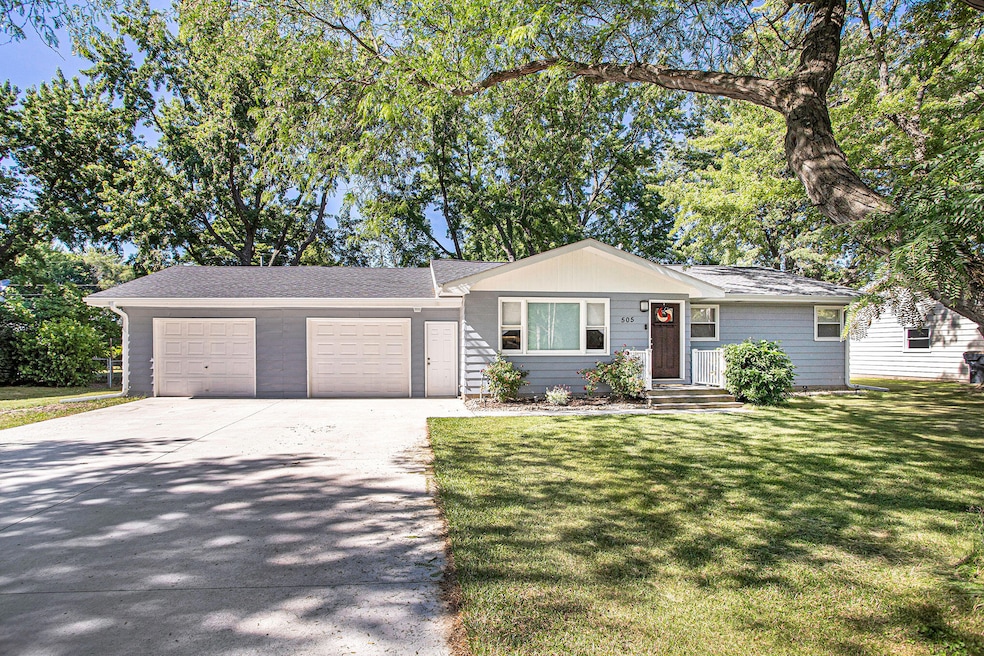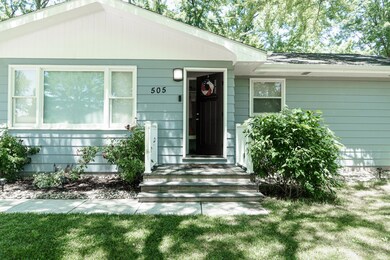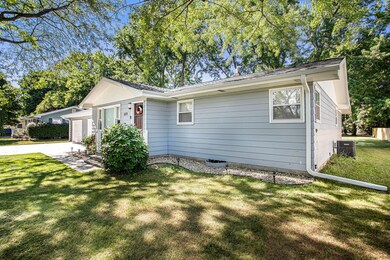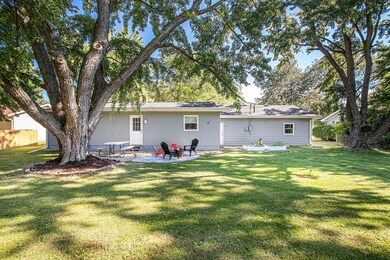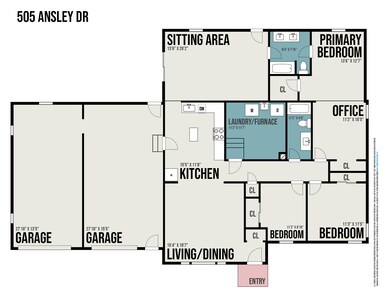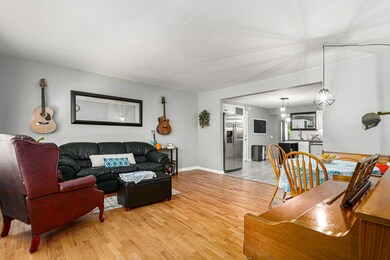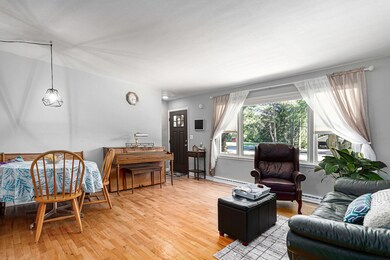
505 Ansley Dr Saint Joseph, MI 49085
Vineland NeighborhoodHighlights
- Wood Flooring
- 2 Car Attached Garage
- Patio
- Upton Middle School Rated A
- Storm Windows
- Living Room
About This Home
As of August 2022Don't miss this wonderful move-in ready home with numerous updates and quick access to I-94! Couple has to relocate for job and poured a lot of love into this home â€'' NEW: back roof with 50 YR shingles (2022), gutters with large downspouts (2021), patio (2022), crawlspace waterproofing (2021), water heater (2022), storm windows (2021). Primary BR has bonus 13X11 space with closet. Use it as an office, nursery or add a wall for 4th bedroom! Last 5 yrs: NEW A/C unit, driveway, front roof, baths, kitchen with custom concrete countertop, flooring and paint. Smart upgrades - remote control, motion-sensing lights and timed fans in bathrooms, CO detectors, Eufy video doorbell with hub, military-grade encryption and security sensor. Enjoy the oversized, heated 2-car garage, 10 stage RO water ... filter and two 4 x 4 raised garden beds. Less than 10 mins to beaches, downtown, and other amenities. Come and see this great home today!
Last Agent to Sell the Property
Sharon Straw
Pier Realty License #6501310249 Listed on: 06/28/2022
Home Details
Home Type
- Single Family
Est. Annual Taxes
- $2,638
Year Built
- Built in 1960
Lot Details
- 0.29 Acre Lot
- Lot Dimensions are 95 x 130
- Shrub
- Level Lot
- Property is zoned R2, R2
Parking
- 2 Car Attached Garage
- Garage Door Opener
Home Design
- Composition Roof
- Rubber Roof
- Aluminum Siding
Interior Spaces
- 1,760 Sq Ft Home
- 1-Story Property
- Window Treatments
- Window Screens
- Living Room
- Storm Windows
Kitchen
- Range
- Microwave
- Dishwasher
Flooring
- Wood
- Ceramic Tile
Bedrooms and Bathrooms
- 3 Main Level Bedrooms
- 2 Full Bathrooms
Laundry
- Laundry on main level
- Dryer
- Washer
Basement
- Partial Basement
- Crawl Space
Accessible Home Design
- Halls are 42 inches wide
- Doors are 36 inches wide or more
Outdoor Features
- Patio
Utilities
- Forced Air Heating and Cooling System
- Heating System Uses Natural Gas
- High Speed Internet
- Phone Available
- Cable TV Available
Ownership History
Purchase Details
Home Financials for this Owner
Home Financials are based on the most recent Mortgage that was taken out on this home.Purchase Details
Home Financials for this Owner
Home Financials are based on the most recent Mortgage that was taken out on this home.Purchase Details
Home Financials for this Owner
Home Financials are based on the most recent Mortgage that was taken out on this home.Purchase Details
Purchase Details
Purchase Details
Similar Homes in Saint Joseph, MI
Home Values in the Area
Average Home Value in this Area
Purchase History
| Date | Type | Sale Price | Title Company |
|---|---|---|---|
| Warranty Deed | $270,000 | First American Title | |
| Interfamily Deed Transfer | -- | Meridian Title Corp | |
| Warranty Deed | $230,000 | None Available | |
| Warranty Deed | $230,000 | None Listed On Document | |
| Quit Claim Deed | -- | None Listed On Document | |
| Interfamily Deed Transfer | -- | None Available | |
| Warranty Deed | $56,760 | None Available | |
| Interfamily Deed Transfer | -- | Attorney |
Mortgage History
| Date | Status | Loan Amount | Loan Type |
|---|---|---|---|
| Open | $135,000 | Balloon | |
| Previous Owner | $223,100 | New Conventional | |
| Previous Owner | $145,600 | New Conventional | |
| Previous Owner | $145,600 | New Conventional |
Property History
| Date | Event | Price | Change | Sq Ft Price |
|---|---|---|---|---|
| 08/01/2022 08/01/22 | Sold | $270,000 | +0.4% | $153 / Sq Ft |
| 07/01/2022 07/01/22 | Pending | -- | -- | -- |
| 06/28/2022 06/28/22 | For Sale | $269,000 | +17.0% | $153 / Sq Ft |
| 09/16/2021 09/16/21 | Sold | $230,000 | -1.7% | $137 / Sq Ft |
| 07/05/2021 07/05/21 | For Sale | $233,993 | -- | $139 / Sq Ft |
Tax History Compared to Growth
Tax History
| Year | Tax Paid | Tax Assessment Tax Assessment Total Assessment is a certain percentage of the fair market value that is determined by local assessors to be the total taxable value of land and additions on the property. | Land | Improvement |
|---|---|---|---|---|
| 2025 | $4,653 | $135,700 | $0 | $0 |
| 2024 | $2,705 | $133,300 | $0 | $0 |
| 2023 | $2,669 | $131,500 | $0 | $0 |
| 2022 | $2,095 | $103,200 | $0 | $0 |
| 2021 | $2,638 | $81,700 | $17,700 | $64,000 |
| 2020 | $2,492 | $74,800 | $0 | $0 |
| 2019 | $2,406 | $66,300 | $10,600 | $55,700 |
| 2018 | $3,334 | $66,300 | $0 | $0 |
| 2017 | $2,429 | $64,300 | $0 | $0 |
| 2016 | $2,388 | $62,700 | $0 | $0 |
| 2015 | $1,589 | $59,300 | $0 | $0 |
| 2014 | $821 | $57,200 | $0 | $0 |
Agents Affiliated with this Home
-
S
Seller's Agent in 2022
Sharon Straw
Pier Realty
-

Buyer's Agent in 2022
Kameron Morris
eXp Realty
(269) 525-4716
4 in this area
48 Total Sales
-
L
Buyer's Agent in 2022
Lifestyle Properties Group
EXP Realty
-
M
Seller's Agent in 2021
Matt Sieber
Realty Executives Instant Equity
(269) 983-7721
9 in this area
106 Total Sales
Map
Source: Southwestern Michigan Association of REALTORS®
MLS Number: 22026698
APN: 11-18-1660-0011-00-5
- 2960 Niles Rd
- 398121 Anchors Way
- 530 Manitou Rd
- 3108 Kim St
- 3042 Kevin St
- 884 Oakridge Dr
- 606 Lonesome Pine Trail
- 1050 S Trail Ln
- 3365 Circle Dr
- 2865 Carrie Ln
- 3341 Circle Dr
- 981 Vinewood Dr
- 000 Niles
- 2705 Oakwood Ln
- 317 Maiden Ln
- 780 Lincoln Pines Place
- 3715 Glen Haven Rd
- 0 River Run Dr Lot 3 Dr
- 3739 Bungalow Path Unit 4
- 285 River Run Dr Unit 13
