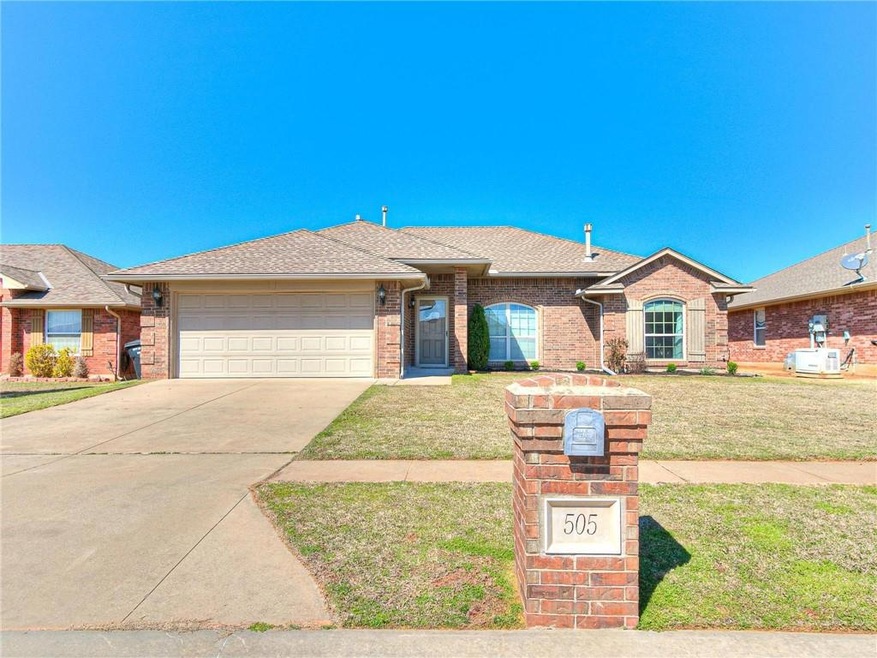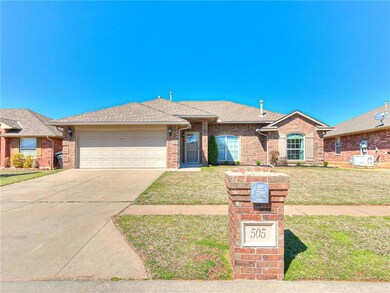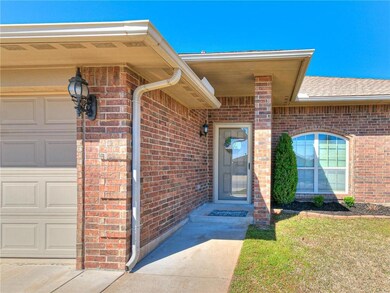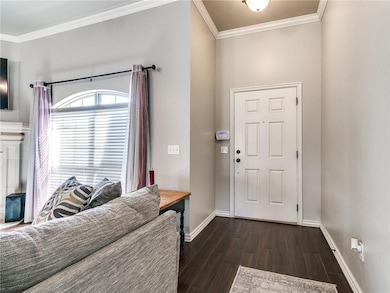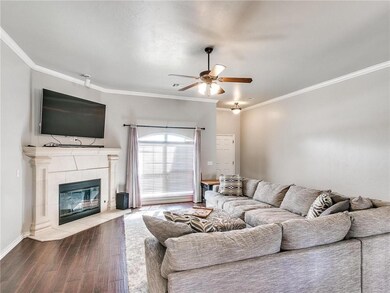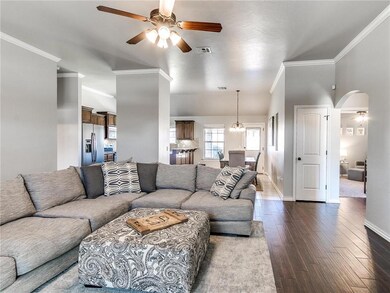
Highlights
- Traditional Architecture
- Covered patio or porch
- Partial Storm Protection
- Broadmoore Elementary School Rated A
- 2 Car Attached Garage
- Interior Lot
About This Home
As of April 2023Welcome to Apple Valley in Moore schools with walking trails, neighborhood park, pavilion & splashpad! Updates include: Paint 2023, Roof 2015, AC 2019, Fence 2018! Storm Shelter in gar! This 3/2/2 home boasts wood look tile flooring throughout the entry, living & hallways! Spacious living room with attractive stone fireplace & oversized arched front window. Roomy kitchen with extensive granite countertops, wood stained cabinets, nice sized pantry, stainless steel appliances, a new faucet, undermount sink & a large window overlooking backyard. Split plan provides a private Master bedroom that easily holds a king size suite w/ a generous walk-in closet & ceiling fan. Master bath has dual vanities, oversized shower, & separate garden tub. Two addt'l bedrooms each feature oversized closets. Built ins in the hallway next to a full hall bath which separates the bedrooms. Large backyard w/ full guttering, an oversized covered patio with extended concrete. A must see!
Home Details
Home Type
- Single Family
Est. Annual Taxes
- $3,464
Year Built
- Built in 2010
Lot Details
- 6,599 Sq Ft Lot
- South Facing Home
- Wood Fence
- Interior Lot
HOA Fees
- $15 Monthly HOA Fees
Parking
- 2 Car Attached Garage
- Garage Door Opener
- Driveway
Home Design
- Traditional Architecture
- Brick Exterior Construction
- Slab Foundation
- Composition Roof
Interior Spaces
- 1,561 Sq Ft Home
- 1-Story Property
- Ceiling Fan
- Gas Log Fireplace
- Double Pane Windows
- Inside Utility
- Laundry Room
Kitchen
- Electric Oven
- Electric Range
- Free-Standing Range
- Microwave
- Dishwasher
- Wood Stained Kitchen Cabinets
- Disposal
Flooring
- Carpet
- Tile
Bedrooms and Bathrooms
- 3 Bedrooms
- 2 Full Bathrooms
Home Security
- Home Security System
- Partial Storm Protection
- Fire and Smoke Detector
Outdoor Features
- Covered patio or porch
- Outbuilding
Schools
- Broadmoore Elementary School
- Highland East JHS Middle School
- Moore High School
Utilities
- Central Heating and Cooling System
- Programmable Thermostat
- Water Heater
- High Speed Internet
- Cable TV Available
Community Details
- Association fees include maintenance common areas
- Mandatory home owners association
Listing and Financial Details
- Legal Lot and Block 27 / 15
Ownership History
Purchase Details
Home Financials for this Owner
Home Financials are based on the most recent Mortgage that was taken out on this home.Purchase Details
Home Financials for this Owner
Home Financials are based on the most recent Mortgage that was taken out on this home.Purchase Details
Purchase Details
Home Financials for this Owner
Home Financials are based on the most recent Mortgage that was taken out on this home.Purchase Details
Home Financials for this Owner
Home Financials are based on the most recent Mortgage that was taken out on this home.Purchase Details
Home Financials for this Owner
Home Financials are based on the most recent Mortgage that was taken out on this home.Similar Homes in the area
Home Values in the Area
Average Home Value in this Area
Purchase History
| Date | Type | Sale Price | Title Company |
|---|---|---|---|
| Warranty Deed | $245,000 | Chicago Title | |
| Warranty Deed | $170,000 | Okalahoma City Abstract & Ti | |
| Interfamily Deed Transfer | -- | None Available | |
| Warranty Deed | $650,000 | None Available | |
| Warranty Deed | $141,500 | Fa | |
| Warranty Deed | -- | None Available |
Mortgage History
| Date | Status | Loan Amount | Loan Type |
|---|---|---|---|
| Previous Owner | $173,552 | New Conventional | |
| Previous Owner | $137,622 | FHA |
Property History
| Date | Event | Price | Change | Sq Ft Price |
|---|---|---|---|---|
| 04/17/2023 04/17/23 | Sold | $245,000 | +2.1% | $157 / Sq Ft |
| 03/23/2023 03/23/23 | Pending | -- | -- | -- |
| 03/21/2023 03/21/23 | For Sale | $239,900 | +41.2% | $154 / Sq Ft |
| 11/10/2016 11/10/16 | Sold | $169,900 | 0.0% | $109 / Sq Ft |
| 10/02/2016 10/02/16 | Pending | -- | -- | -- |
| 09/09/2016 09/09/16 | For Sale | $169,900 | -- | $109 / Sq Ft |
Tax History Compared to Growth
Tax History
| Year | Tax Paid | Tax Assessment Tax Assessment Total Assessment is a certain percentage of the fair market value that is determined by local assessors to be the total taxable value of land and additions on the property. | Land | Improvement |
|---|---|---|---|---|
| 2024 | $3,464 | $28,557 | $4,863 | $23,694 |
| 2023 | $2,618 | $21,476 | $3,619 | $17,857 |
| 2022 | $2,530 | $20,453 | $4,193 | $16,260 |
| 2021 | $2,420 | $19,479 | $4,064 | $15,415 |
| 2020 | $2,306 | $18,552 | $3,000 | $15,552 |
| 2019 | $2,336 | $18,448 | $3,000 | $15,448 |
| 2018 | $2,274 | $17,959 | $3,000 | $14,959 |
| 2017 | $2,287 | $17,959 | $0 | $0 |
| 2016 | $2,175 | $17,959 | $3,000 | $14,959 |
| 2015 | $1,967 | $17,959 | $3,000 | $14,959 |
| 2014 | $1,959 | $17,501 | $3,000 | $14,501 |
Agents Affiliated with this Home
-

Seller's Agent in 2023
Kathleen Forrest
Metro Brokers of Oklahoma
(405) 520-1149
28 in this area
809 Total Sales
-

Buyer's Agent in 2023
Bailee Edwards
Bailee & Co. Real Estate
(405) 650-1450
46 in this area
1,032 Total Sales
-
S
Seller's Agent in 2016
Sara Williamson
Central OK Real Estate Group
Map
Source: MLSOK
MLS Number: 1052790
APN: R0161096
- 4508 Brooklyn Ave
- 700 SW 45th St
- 4244 Manhattan Dr
- 720 Manhattan Dr
- 4500 S Eastern Ave
- 4218 Syracuse St
- 4200 Manhattan Dr
- 4204 Mackenzie Dr
- 4605 Mackenzie Dr
- 4208 Olde Copper Creek Rd
- 905 SW 41st St
- 3616 Ellis Ave
- 4413 Katie Ridge Dr
- 623 SW 37th St
- 3812 Central Park Dr
- 3600 Green Apple Place
- 4500 Mahogany Hills Dr
- 4300 Mahogany Hills Dr
- 4208 Mahogany Hills Dr
- 4600 Mahogany Hills Dr
