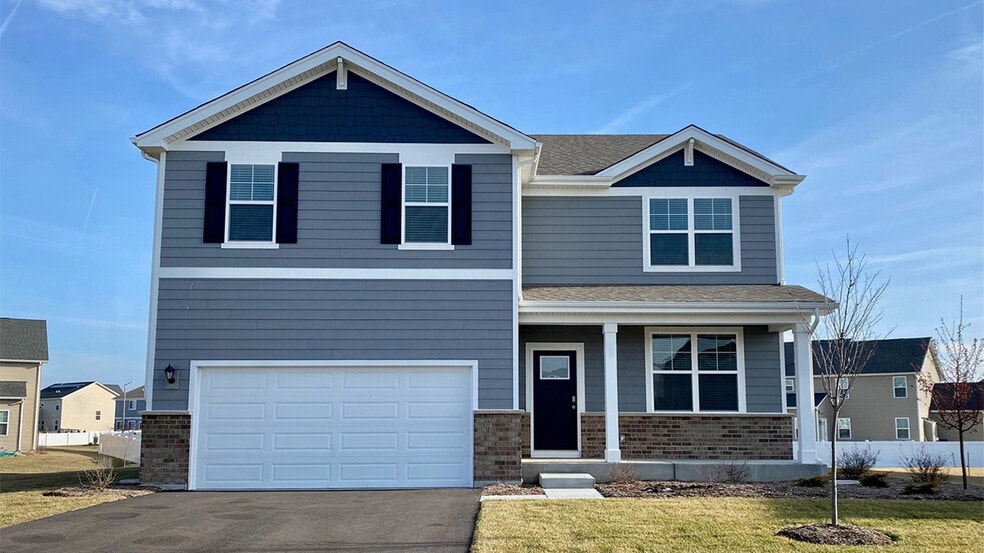
505 Arbor Ridge Dr Hampshire, IL 60140
Prairie Ridge - Traditional Single FamilyEstimated payment $2,904/month
Highlights
- New Construction
- Pickleball Courts
- Pet Washing Station
- Hampshire High School Rated A-
- Hiking Trails
- Park
About This Home
Prepare to be wowed at 505 Arbor Ridge Dr in Hampshire, Illinois. A beautiful new Henley floor plan in our Prairie Ridge community. This home will be ready for an early year move-in! This scenic home site includes a fully sodded yard. This open concept Henley plans offers 2,600 square feet of living space with 4 bedrooms, a loft, 2.5 bathrooms and a 1st floor flex room. Entertaining will be easy in this open-concept kitchen, dining and family room layout with a large island with overhang for stools. Additionally, the kitchen features a walk-in pantry, designer soft close cabinetry, modern stainless-steel appliances, quartz countertops, and easy-to-maintain luxury vinyl plank flooring. For everyday ease, enjoy coming home to a large mud room right off the garage which also leads to a huge 1st floor walk-in storage closet. Plus, the 1st floor flex room offers a flexible space for an office, playroom, or create a formal living or dining room. As you head upstairs, you’ll first notice even more space waiting in the 2nd-floor loft, offering unlimited potential like a movie room, 2nd family room, playroom or study/work area. Escape to your private getaway in your large primary bedroom and ensuite bathroom with dual sinks, quartz top vanity, and walk-in shower. Convenient 2nd floor walk-in laundry room, 3 additional bedrooms with a full second bath and linen closet complete the second floor, Need more space? This home also includes a huge, blanket wrapped insulated basement! All D.R. Horton Chicago homes include our America’s Smart Home Technology, featuring a smart video doorbell, smart Honeywell thermostat, Smart door lock, Deako smart light switches and more, Photos are of similar home, actual home may vary.
Sales Office
| Monday |
1:00 PM - 6:00 PM
|
| Tuesday |
10:00 AM - 6:00 PM
|
| Wednesday |
10:00 AM - 6:00 PM
|
| Thursday |
10:00 AM - 6:00 PM
|
| Friday |
10:00 AM - 6:00 PM
|
| Saturday |
10:00 AM - 6:00 PM
|
| Sunday |
11:00 AM - 6:00 PM
|
Home Details
Home Type
- Single Family
Parking
- 2 Car Garage
Home Design
- New Construction
Interior Spaces
- 2-Story Property
- Laundry Room
Bedrooms and Bathrooms
- 4 Bedrooms
Community Details
Amenities
- Restaurant
Recreation
- Pickleball Courts
- Community Playground
- Park
- Hiking Trails
- Trails
Map
Other Move In Ready Homes in Prairie Ridge - Traditional Single Family
About the Builder
- 474 Arbor Ridge Dr
- 1205 Inkberry Ln
- Lot 327 Bennington Ln
- Lot 326 Bennington Ln
- Prairie Ridge - Townhomes
- 335 Dawns End
- Prairie Ridge - Traditional Single Family
- Prairie Ridge
- Prairie Ridge
- Prairie Ridge - Cornerstone
- 112 Cornerstone Crossing
- Lot 125 W Meadowdale Cir
- Lot 154 W Meadowdale Cir
- Lot 130 W Meadowdale Cir
- 118 Cornerstone Crossing
- 286 Wild Prairie Pointe
- 284 Wild Prairie Pointe
- 283 Wild Prairie Pointe
- 282 Wild Prairie Pointe
- Lot 0 N State St
