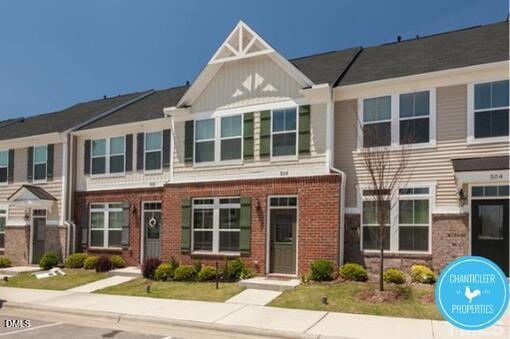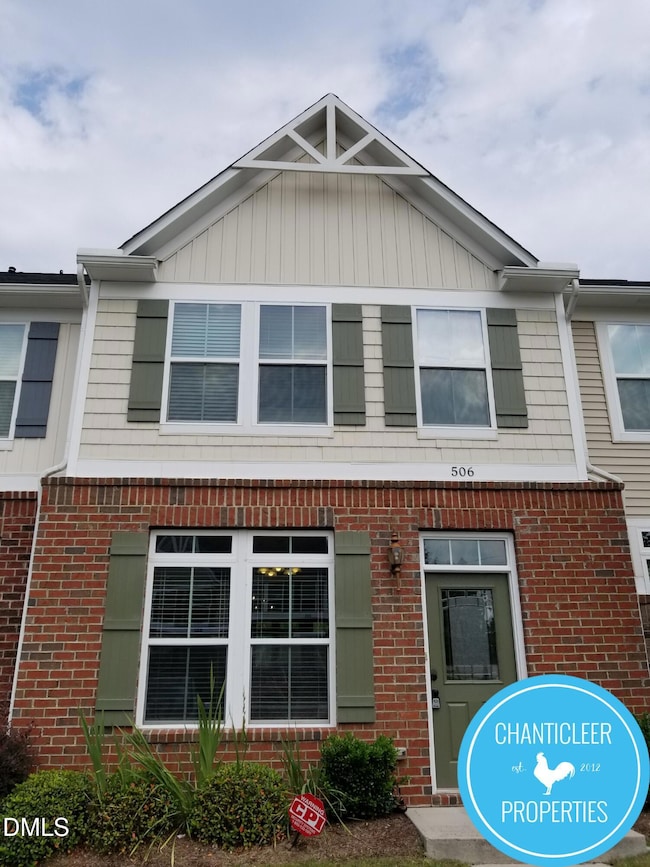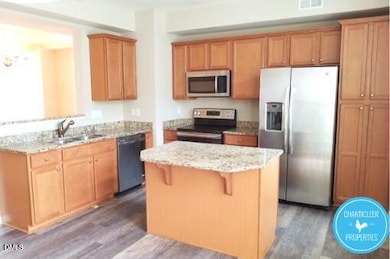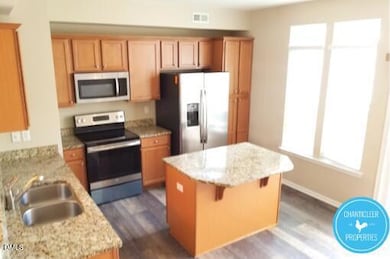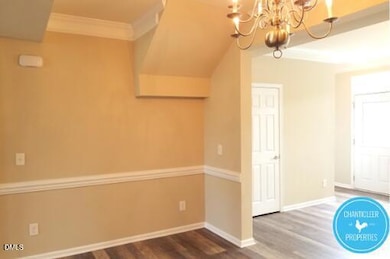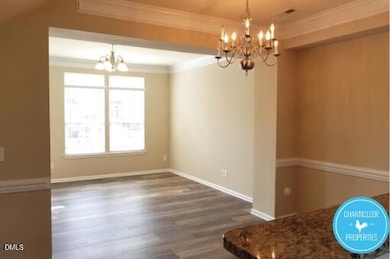
505 Berry Chase Way Cary, NC 27519
Twin Lakes Neighborhood
3
Beds
3.5
Baths
1,624
Sq Ft
2011
Built
Highlights
- Clubhouse
- Wood Flooring
- Granite Countertops
- Parkside Elementary School Rated A
- Main Floor Primary Bedroom
- Walk-In Closet
About This Home
Gorgeous home in Twin Lakes community in Cary. Hardwoods throughout main level with 42'' Maple Cabinets and island in Kitchen. 3 bedrooms each with there own full bathrooms & walk in closets. Third floor bedroom suite. All bedrooms include ceiling fans & carpet. W/D in unit and $50/m. Pets negotiable. Great location to walk to restaurants, shopping, and greenways. Close to RTP and Interstates 540/40. Contact us today for more details.
Unit amenities
Air conditioner, Balcony, deck, patio, Cable, Dishwasher, Dryer, Hardwood floors, Heat - gas, High speed internet, Microwave, Refrigerator, Stove and oven, Walk-in closets, Washer
Townhouse Details
Home Type
- Townhome
Est. Annual Taxes
- $3,468
Year Built
- Built in 2011
Home Design
- Entry on the 1st floor
Interior Spaces
- 1,624 Sq Ft Home
- 2-Story Property
- Ceiling Fan
Kitchen
- Oven
- Microwave
- Dishwasher
- Kitchen Island
- Granite Countertops
Flooring
- Wood
- Carpet
Bedrooms and Bathrooms
- 3 Bedrooms
- Primary Bedroom on Main
- Walk-In Closet
Laundry
- Laundry in unit
- Washer and Dryer
Parking
- 2 Parking Spaces
- Private Driveway
- 2 Open Parking Spaces
Accessible Home Design
- Handicap Accessible
Schools
- Parkside Elementary School
- Alston Ridge Middle School
- Panther Creek High School
Utilities
- Central Air
- Heating System Uses Gas
- High Speed Internet
Listing and Financial Details
- Security Deposit $1,795
- Property Available on 10/30/25
- $89 Application Fee
Community Details
Pet Policy
- Pets Allowed
Additional Features
- Twin Lake Subdivision
- Clubhouse
Map
About the Listing Agent
Carla's Other Listings
Source: Doorify MLS
MLS Number: 10130550
APN: 0745.01-39-8440-000
Nearby Homes
- 510 Berry Chase Way
- 541 Berry Chase Way
- 721 Hewespoint Ct
- 3147 Rapid Falls Rd
- 3141 Rapid Falls Rd
- 784 Newstead Way
- 1001 Kelnor Ct
- 2010 Rapid Falls Rd
- 142 Brentfield Loop
- 1012 Fulbright Dr
- 300 Mannington Dr
- 716 Pierside Dr
- 712 Pierside Dr
- 203 Canyon Lake Cir
- 111 Governors House Dr
- 1037 Bender Ridge Dr
- 0 Lot 5 Church St
- 0 Lot 2 Church St
- 0 Lot 6 Church St
- 0 Lot 1 Church St
- 506 Berry Chase Way
- 646 Berry Chase Way
- 100 Summer Sky Dr
- 200 Elmhaven Way
- 1413 Corwith Dr
- 200 Durston Loop
- 308 Durston Loop
- 206 Corsair Dr
- 108 Concordia Woods Dr
- 2101 Corwith Dr
- 412 Canyon Lake Cir
- 5860 McCrimmon Pkwy
- 912 Garden Square Ln
- 236 Linden Park Ln
- 706 Mardonie Reach Ln
- 622 Baucom Grove Ct
- 2018 Addenbrock Dr
- 605 Courthouse Dr
- 316 Linden Park Ln
- 1055 Hatchers Pond Ln
