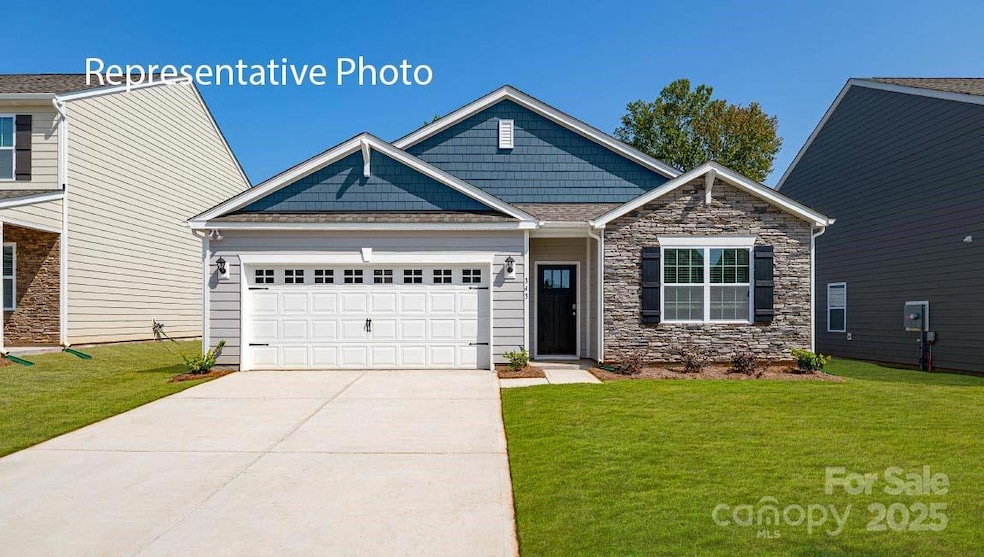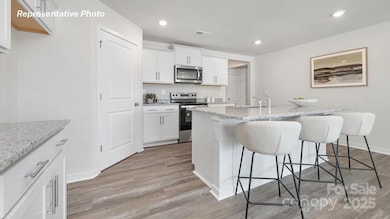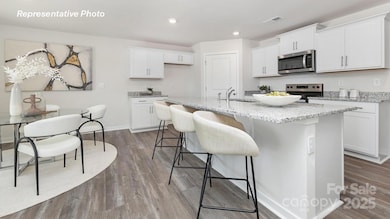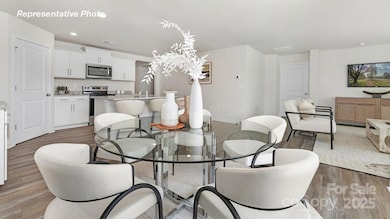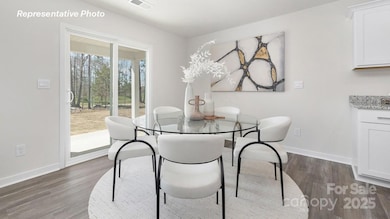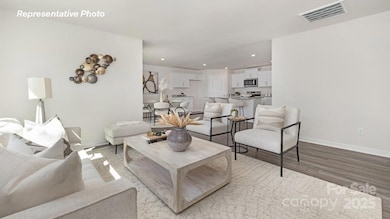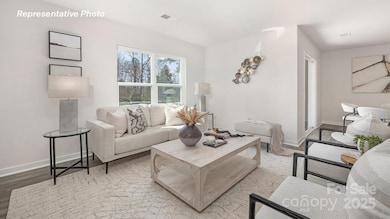505 Brinkley Dr Kings Mountain, NC 28086
Estimated payment $2,223/month
Highlights
- Community Cabanas
- Under Construction
- Walk-In Pantry
- West Elementary School Rated A-
- Wooded Lot
- 2 Car Attached Garage
About This Home
The Cali’s spacious and modern single-story home design is popular for its open-concept style for living. This home features four bedrooms, two bathrooms, and a two-car garage. The inviting foyer leading directly into the heart of the home greets you upon entering. directly into the heart of the home. This open plan features a family room, dining room, and thoughtfully designed kitchen, equipped with stainless steel appliances, a large island with a breakfast bar, and a corner walk-in pantry, making it perfectly suited for both cooking and entertaining guests. The Cali also features a luxurious primary suite, complete with a walk-in closet, primary bathroom with dual vanities. The additional three bedrooms and secondary bathroom are located at the opposite end of the home, providing optimal privacy for both you and your guests. In the rear of the home is a covered porch that is ideal for entertaining guests outdoor.
Listing Agent
DR Horton Inc Brokerage Email: mcwilhelm@drhorton.com License #314240 Listed on: 11/24/2025

Co-Listing Agent
DR Horton Inc Brokerage Email: mcwilhelm@drhorton.com License #295010
Home Details
Home Type
- Single Family
Year Built
- Built in 2025 | Under Construction
Lot Details
- Wooded Lot
HOA Fees
- $58 Monthly HOA Fees
Parking
- 2 Car Attached Garage
- Front Facing Garage
- Garage Door Opener
- Driveway
Home Design
- Home is estimated to be completed on 5/12/26
- Slab Foundation
- Architectural Shingle Roof
- Vinyl Siding
Interior Spaces
- 1,764 Sq Ft Home
- 2-Story Property
- Wired For Data
- Electric Fireplace
- Insulated Windows
- Entrance Foyer
- Family Room with Fireplace
- Pull Down Stairs to Attic
- Carbon Monoxide Detectors
Kitchen
- Walk-In Pantry
- Electric Oven
- Electric Range
- Range Hood
- Microwave
- Plumbed For Ice Maker
- Dishwasher
- Kitchen Island
- Disposal
Flooring
- Carpet
- Vinyl
Bedrooms and Bathrooms
- 4 Main Level Bedrooms
- 2 Full Bathrooms
Laundry
- Laundry on upper level
- Washer and Electric Dryer Hookup
Schools
- West Elementary School
- Kings Mountain Middle School
- Kings Mountain High School
Utilities
- Central Air
- Vented Exhaust Fan
- Heat Pump System
- Underground Utilities
- Electric Water Heater
- Cable TV Available
Listing and Financial Details
- Assessor Parcel Number 11158
Community Details
Overview
- Csi Management Association
- Built by D.R. Horton
- Brinkley Ridge Subdivision, Cali P Floorplan
- Mandatory home owners association
Recreation
- Community Playground
- Community Cabanas
- Trails
Map
Home Values in the Area
Average Home Value in this Area
Property History
| Date | Event | Price | List to Sale | Price per Sq Ft |
|---|---|---|---|---|
| 11/24/2025 11/24/25 | Pending | -- | -- | -- |
| 11/24/2025 11/24/25 | For Sale | $344,550 | -- | $195 / Sq Ft |
Source: Canopy MLS (Canopy Realtor® Association)
MLS Number: 4325180
- 419 Brinkley Dr
- 143 Parker Claire Ln
- 137 Parker Claire Ln
- 104 Parker Claire Ln
- 207 Parker Claire Ln
- 412 Brinkley Dr
- 123 Parker Claire Ln
- 231 Brinkley Dr
- Belhaven Plan at Brinkley Ridge
- Freeport Plan at Brinkley Ridge
- Robie Plan at Brinkley Ridge
- Penwell Plan at Brinkley Ridge
- Aria Plan at Brinkley Ridge
- Cali Plan at Brinkley Ridge
- Darwin Plan at Brinkley Ridge
- Hayden Plan at Brinkley Ridge
- Winston Plan at Brinkley Ridge
- 212 Paige Rd
- 218 Paige Rd
- 230 Paige Rd
