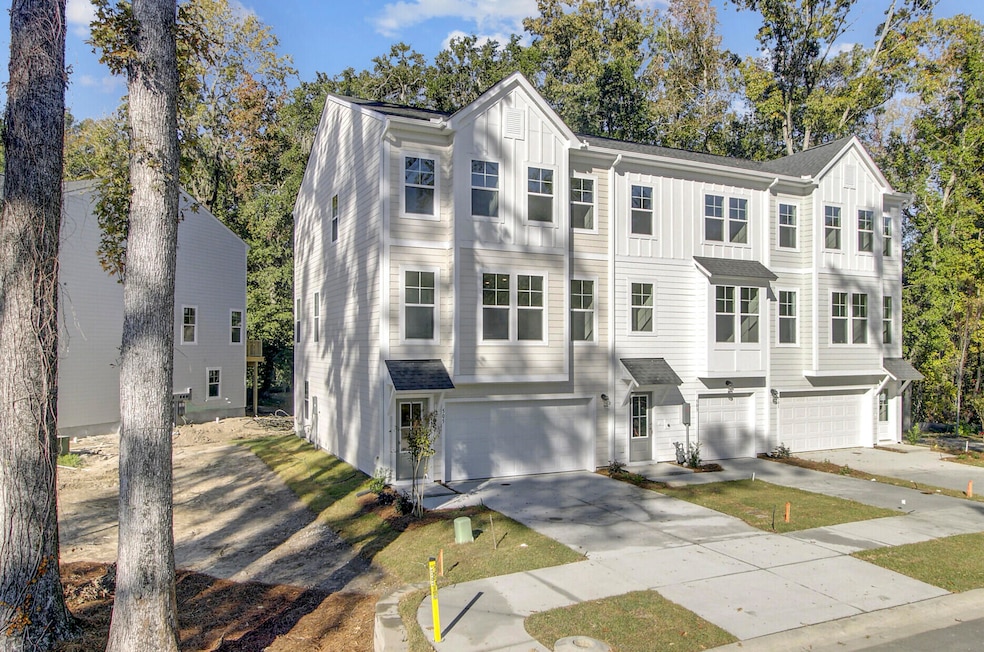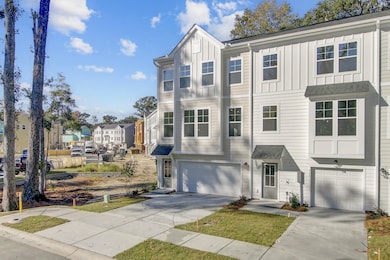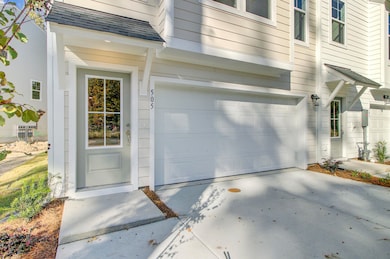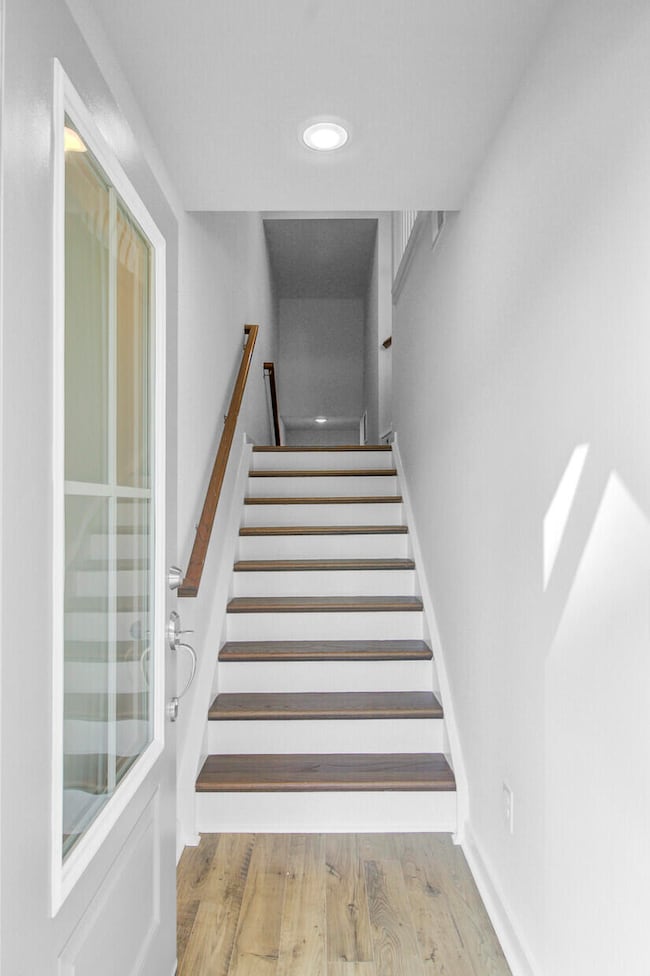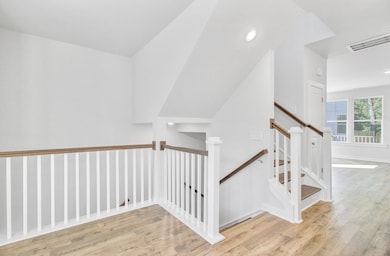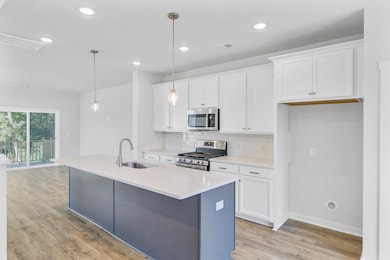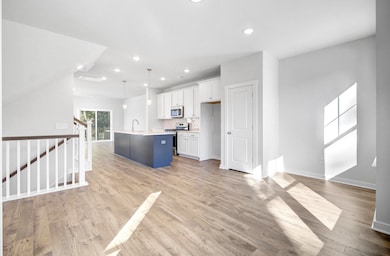505 Caledon Ct Johns Island, SC 29455
Estimated payment $3,613/month
Highlights
- New Construction
- High Ceiling
- Formal Dining Room
- Deck
- Community Pool
- 2 Car Attached Garage
About This Home
MOVE-IN READY!! 4.99% (FHA/VA) or 5.375% (CONV) PLUS $15k Closing Cost!! Johns Island's most convenient location at the foot of Maybank Hwy. bridge! 3 story end unit townhome w/ 2 car garage on gorgeous lot. Wide open living, a large deck off the family room and loads of upgrades included in price. Step inside to discover a lower-level bedroom suite complete with its own full bathroom, perfect for hosting guests or creating a private retreat. The main level is designed for entertaining, featuring a spacious family room, modern kitchen, and inviting dining area. Plus, the deck off the family room. for relaxing overlooking woods and scrolling! Upstairs, the primary bedroom stands out with its generous size, ensuite bathroom and LARGE walk in closet2 additional bedrooms and another well-appointed hall bathroom complete 3rd floor. List price includes all options and upgrades for 505 Caledon Ct. Johns Island, SC 29455!
Open House Schedule
-
Sunday, November 16, 202512:00 to 4:00 pm11/16/2025 12:00:00 PM +00:0011/16/2025 4:00:00 PM +00:00Stop by model home located at 3025 Robeson Trace for more details.Add to Calendar
Home Details
Home Type
- Single Family
Year Built
- Built in 2025 | New Construction
Lot Details
- 2,178 Sq Ft Lot
- Irrigation
HOA Fees
- $102 Monthly HOA Fees
Parking
- 2 Car Attached Garage
Home Design
- Raised Foundation
- Slab Foundation
- Architectural Shingle Roof
- Asphalt Roof
- Cement Siding
Interior Spaces
- 2,256 Sq Ft Home
- 3-Story Property
- High Ceiling
- Family Room
- Formal Dining Room
- Laundry Room
Kitchen
- Eat-In Kitchen
- Gas Range
- Microwave
- Dishwasher
- ENERGY STAR Qualified Appliances
- Kitchen Island
Flooring
- Carpet
- Laminate
- Ceramic Tile
Bedrooms and Bathrooms
- 4 Bedrooms
- Walk-In Closet
Outdoor Features
- Deck
- Rain Gutters
Schools
- Angel Oak Elementary School 4K-1/Johns Island Elementary School 2-5
- Haut Gap Middle School
- St. Johns High School
Utilities
- Central Air
- Heating System Uses Natural Gas
- Tankless Water Heater
Listing and Financial Details
- Home warranty included in the sale of the property
Community Details
Overview
- Built by Stanley Martin Homes
- Indigo Grove Subdivision
Recreation
- Community Pool
- Trails
Map
Home Values in the Area
Average Home Value in this Area
Property History
| Date | Event | Price | List to Sale | Price per Sq Ft |
|---|---|---|---|---|
| 11/04/2025 11/04/25 | For Sale | $559,990 | -- | $248 / Sq Ft |
Source: CHS Regional MLS
MLS Number: 25029560
- 3047 Robeson Trace
- 415 Caledon Ct
- 463 Caledon Ct
- 428 Caledon Ct
- 424 Caledon Ct
- 612 Du Bois Dr
- 417 Caledon Ct
- 406 Caledon Ct
- 404 Caledon Ct
- 402 Caledon Ct
- 3035 Robeson Trace
- 3031 Robeson Trace
- Moreland Plan at Indigo Grove - Single Family Homes
- The Stono Plan at Indigo Grove - Single Family Homes
- Moultrie Plan at Indigo Grove - Single Family Homes
- 413 Caledon Ct
- 3041 Robeson Trace
- 432 Caledon Ct
- 3043 Robeson Trace
- 3045 Robeson Trace
- 555 Linger Longer Dr
- 1823 Produce Ln
- 1830 Produce Ln
- 15 Stardust Way
- 2030 Wildts Battery Blvd
- 1735 Brittlebush Ln
- 1529 Star Flower Alley
- 2027 Blue Bayou Blvd
- 3014 Reva Ridge Dr
- 2925 Wilson Creek Ln
- 3258 Timberline Dr
- 2714 Sunrose Ln
- 2319 Brinkley Rd
- 3254 Hartwell St
- 3297 Walter Dr
- 2619 Exchange Landing Rd
- 166 River Breeze Dr Unit 166RiverBreeze
- 452 Riverland Dr Unit ID1344795P
- 2735 Exchange Landing Rd
- 313 Curtiss Ave
