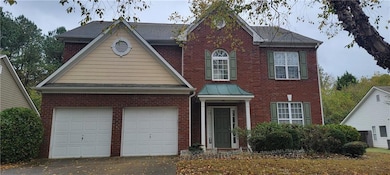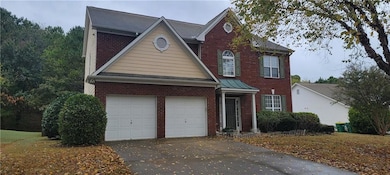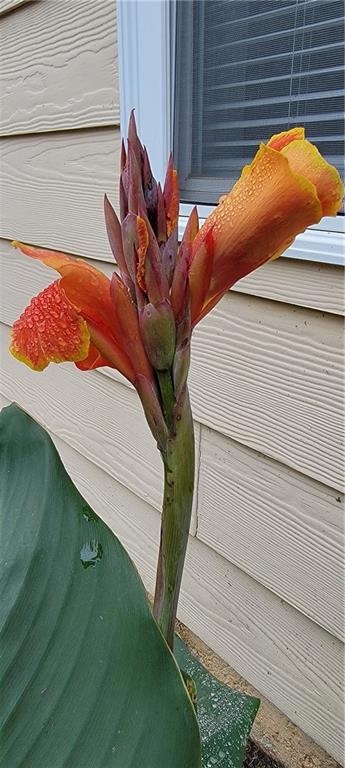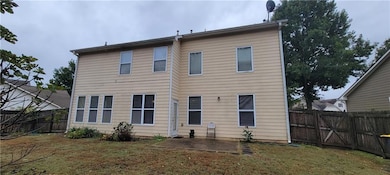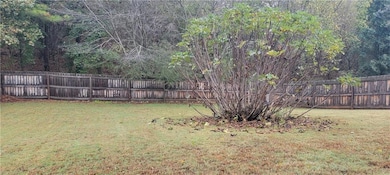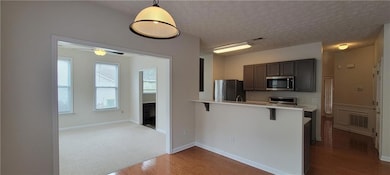505 Canton Ct Canton, GA 30115
Union Hill NeighborhoodHighlights
- View of Trees or Woods
- Craftsman Architecture
- Wood Flooring
- Avery Elementary School Rated A
- Clubhouse
- Community Pool
About This Home
WOW~ THIS IS THE ONE! Creekview High school district, this residence is located in Beautiful Cherokee County~ Excellent schools, parks, shopping all nearby. HOA community with Pool and Tennis is included. Two story home in quiet cul-de-sac. Privacy fenced, level yard. Den, two story living room with cozy fireplace. Bonus room off kitchen has wall of windows overlook private yard and fig tree, formal Dining room, Butler's pantry/ Keeping room/storage for kitchen tools. Storage off laundry room and an attic too. Quiet cul-de-sac within steps to the community amenities. Pets are not considered and smoking is not permitted. A refundable deposit is required. Home is available to lease on short notice, and only shown with appointment.
Home Details
Home Type
- Single Family
Year Built
- Built in 2002
Lot Details
- Lot Dimensions are x 100x200
- Property fronts a county road
- Cul-De-Sac
- Privacy Fence
- Wood Fence
- Landscaped
- Level Lot
- Back Yard Fenced
Parking
- Garage
- Parking Accessed On Kitchen Level
- Garage Door Opener
- Driveway Level
Property Views
- Woods
- Rural
Home Design
- Craftsman Architecture
- Traditional Architecture
- Cement Siding
- Brick Front
Interior Spaces
- Double Vanity
- Bookcases
- Ceiling height of 9 feet on the main level
- Ceiling Fan
- Factory Built Fireplace
- Insulated Windows
- Entrance Foyer
- Fire and Smoke Detector
Kitchen
- Butlers Pantry
- Self-Cleaning Oven
- Electric Range
- Microwave
- Dishwasher
- Disposal
Flooring
- Wood
- Carpet
- Tile
- Vinyl
Laundry
- Laundry Room
- Laundry on upper level
Schools
- Avery Elementary School
- Creekview High School
Utilities
- Forced Air Heating and Cooling System
- Underground Utilities
- Gas Water Heater
- Cable TV Available
Additional Features
- Patio
- Property is near schools and shops
Listing and Financial Details
- 12 Month Lease Term
- Assessor Parcel Number 03N12E 025
Community Details
Recreation
- Tennis Courts
- Community Playground
- Community Pool
Additional Features
- Property has a Home Owners Association
- Clubhouse
Map
Property History
| Date | Event | Price | List to Sale | Price per Sq Ft |
|---|---|---|---|---|
| 12/31/2025 12/31/25 | Price Changed | $1,995 | -9.3% | $1 / Sq Ft |
| 10/28/2025 10/28/25 | For Rent | $2,200 | -2.2% | -- |
| 07/11/2024 07/11/24 | Rented | $2,250 | -4.3% | -- |
| 07/11/2024 07/11/24 | For Rent | $2,350 | 0.0% | -- |
| 07/11/2024 07/11/24 | Off Market | $2,350 | -- | -- |
| 07/10/2024 07/10/24 | Price Changed | $2,350 | -2.1% | $1 / Sq Ft |
| 06/18/2024 06/18/24 | For Rent | $2,400 | +11.6% | -- |
| 06/08/2023 06/08/23 | Rented | $2,150 | 0.0% | -- |
| 06/06/2023 06/06/23 | Under Contract | -- | -- | -- |
| 06/02/2023 06/02/23 | Price Changed | $2,150 | -4.4% | $1 / Sq Ft |
| 04/29/2023 04/29/23 | For Rent | $2,250 | +36.4% | -- |
| 04/06/2021 04/06/21 | Under Contract | -- | -- | -- |
| 04/05/2021 04/05/21 | Rented | $1,650 | -5.7% | -- |
| 03/31/2021 03/31/21 | For Rent | $1,750 | +6.1% | -- |
| 07/17/2020 07/17/20 | Rented | -- | -- | -- |
| 06/11/2020 06/11/20 | Price Changed | $1,650 | -2.9% | $1 / Sq Ft |
| 05/18/2020 05/18/20 | Price Changed | $1,700 | -1.4% | $1 / Sq Ft |
| 05/01/2020 05/01/20 | For Rent | $1,725 | +15.0% | -- |
| 04/18/2019 04/18/19 | Rented | $1,500 | 0.0% | -- |
| 04/16/2019 04/16/19 | Under Contract | -- | -- | -- |
| 04/10/2019 04/10/19 | For Rent | $1,500 | +1.7% | -- |
| 03/11/2019 03/11/19 | Rented | $1,475 | 0.0% | -- |
| 02/18/2019 02/18/19 | Price Changed | $1,475 | -1.7% | $1 / Sq Ft |
| 02/11/2019 02/11/19 | Price Changed | $1,500 | -4.8% | $1 / Sq Ft |
| 10/31/2018 10/31/18 | For Rent | $1,575 | -- | -- |
Source: First Multiple Listing Service (FMLS)
MLS Number: 7672982
APN: 03N12E-00000-025-000
- 7232 E Cherokee Dr
- Magnolia Plan at Deer Valley
- Azalea Plan at Deer Valley
- Avalon Plan at Deer Valley
- 954 Mill Creek Ave
- 963 Mill Creek Ave
- 422 Juniper Ct
- 354 Woodmont Ct
- 7915 E Cherokee Dr
- 144 Oak Haven Dr
- 8024 E Cherokee Dr
- 494 Johnson Brady Rd
- 6438 E Cherokee Dr
- 6428 E Cherokee Dr
- 1354 Collett Dr
- 1075 Johnson Brady Rd
- 102 Carmichael Dr
- 9160 Union Hill Rd
- 302 Carmichael Cir
- 517 Hayes Ln
- 204 Birch Hill Ct
- 1086 Arbor Hill Rd
- 811 Buffington Way
- 313 Oak Hill Ln
- 4236 E Cherokee Dr
- 404 N Hampton Trail
- 100 Hardwood Ln
- 105 Hickory Village Cir
- 423 Royal Crescent Ln E
- 4400 Gabriel Blvd
- 118 Cherokee Reserve Cir
- 327 Village Chase
- 512 Edgewater Dr
- 123 Village Pkwy
- 433 Long Branch Way
- 132 Northbrooke Trace
- 2386 Trinity Church Rd
- 284 Whitetail Cir
- 424 Whitetail Cir
- 11100 Cumming Hwy

